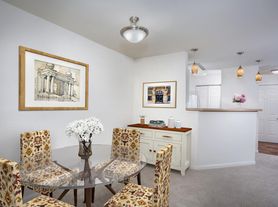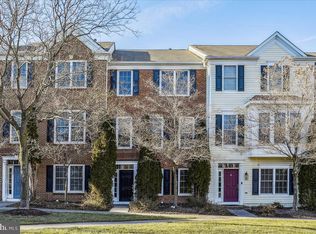Welcome to 2490 Connector Aly #44B a stunning two-level condo built in 2024, offering modern living, designer finishes, and a private rooftop deck! Lightly lived in and thoughtfully designed, this 3-bedroom, 2.5-bath home combines the comfort of a single-family layout with the ease of low-maintenance condo living. The main level boasts an open floor plan ideal for entertaining. At its heart is a chef's kitchen featuring stainless steel appliances including a gas cooktop and double wall ovens white cabinetry, a large center island with ample storage, and a generous walk-in pantry. Enjoy space for a full dining table and an expansive living area accented by recessed lighting and a private balcony just off the dining space. A convenient home office and half bath complete this level. Upstairs, the spacious primary suite is filled with natural light and includes a large walk-in closet and an ensuite bath with dual vanities and a tub/shower combo. Two additional bedrooms, a well-appointed hall bath, and an in-unit washer and dryer offer everyday convenience. Head up to the private rooftop deck, perfect for outdoor dining, entertaining, or simply unwinding with expansive views. The home also includes a rear-entry one-car garage for secure parking and additional storage. Ideally located near major commuter routes (Route 28, Route 50, and the Dulles Toll Road) and just minutes from Dulles Airport, Innovation Center Metro Station, and Reston Town Center, this home offers effortless access to dining, shopping, and entertainment. Nearby grocery options include Harris Teeter, Wegmans, and Whole Foods, while local trails and parks make it easy to enjoy the outdoors.
Townhouse for rent
$3,500/mo
2490 Connector Aly, Herndon, VA 20171
3beds
2,320sqft
Price may not include required fees and charges.
Townhouse
Available now
Cats, dogs OK
Central air, electric
Dryer in unit laundry
1 Attached garage space parking
Natural gas, central
What's special
Open floor planRecessed lightingLarge center islandPrivate rooftop deckWalk-in pantryNatural lightDouble wall ovens
- 3 days |
- -- |
- -- |
Travel times
Looking to buy when your lease ends?
With a 6% savings match, a first-time homebuyer savings account is designed to help you reach your down payment goals faster.
Offer exclusive to Foyer+; Terms apply. Details on landing page.
Facts & features
Interior
Bedrooms & bathrooms
- Bedrooms: 3
- Bathrooms: 3
- Full bathrooms: 2
- 1/2 bathrooms: 1
Heating
- Natural Gas, Central
Cooling
- Central Air, Electric
Appliances
- Included: Dishwasher, Disposal, Dryer, Microwave, Oven, Refrigerator, Stove, Washer
- Laundry: Dryer In Unit, In Unit, Laundry Room, Washer In Unit
Features
- Combination Kitchen/Dining, Dining Area, Kitchen - Gourmet, Kitchen Island, Open Floorplan, Pantry, Primary Bath(s), Recessed Lighting, Upgraded Countertops, Walk In Closet, Walk-In Closet(s)
- Flooring: Carpet
Interior area
- Total interior livable area: 2,320 sqft
Property
Parking
- Total spaces: 1
- Parking features: Attached, Covered
- Has attached garage: Yes
- Details: Contact manager
Features
- Patio & porch: Patio
- Exterior features: Contact manager
Construction
Type & style
- Home type: Townhouse
- Architectural style: Contemporary
- Property subtype: Townhouse
Condition
- Year built: 2025
Building
Management
- Pets allowed: Yes
Community & HOA
Location
- Region: Herndon
Financial & listing details
- Lease term: Contact For Details
Price history
| Date | Event | Price |
|---|---|---|
| 10/23/2025 | Listed for rent | $3,500$2/sqft |
Source: Bright MLS #VAFX2275246 | ||

