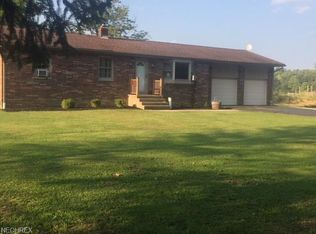Sold for $214,000
$214,000
2490 Dodgeville Rd, Rome, OH 44085
3beds
1,361sqft
Single Family Residence
Built in 1999
5.24 Acres Lot
$223,900 Zestimate®
$157/sqft
$1,624 Estimated rent
Home value
$223,900
Estimated sales range
Not available
$1,624/mo
Zestimate® history
Loading...
Owner options
Explore your selling options
What's special
Nestled nearly 300 ft behind a private tree-lined buffer,this beautiful Cape Cod offers so much! Secluded on 5.24 wooded acres, your new home offers 3 bedrooms,and 2 full baths in a modern but rustic open concept layout. Home is much larger inside than it looks from the outside. Enjoy the serenity of mature woods, plus ample cleared backyard space (which was recently done) for gardening, play, or gather friends around a fire pit under a blanket of stars. Recent upgrades are a new 20x20 steel building, new furnace within the last 2 years along with new pellet stove for alternative heating source in the home. Perfect home for the nature enthusiasts and complete privacy as you will not see the home from the road. This is a rare find so don't miss out!
Zillow last checked: 8 hours ago
Listing updated: October 03, 2025 at 11:50am
Listing Provided by:
Susan M Chamberlain-Garbutt 440-228-9317,
CENTURY 21 Asa Cox Homes
Bought with:
Kimberly Raico, 2021004638
CENTURY 21 Asa Cox Homes
Source: MLS Now,MLS#: 5126005 Originating MLS: Ashtabula County REALTORS
Originating MLS: Ashtabula County REALTORS
Facts & features
Interior
Bedrooms & bathrooms
- Bedrooms: 3
- Bathrooms: 2
- Full bathrooms: 2
- Main level bathrooms: 1
- Main level bedrooms: 2
Primary bedroom
- Description: Flooring: Laminate
- Level: Second
- Dimensions: 19 x 12
Bedroom
- Description: Flooring: Carpet
- Level: Second
- Dimensions: 12 x 11
Bedroom
- Description: Flooring: Carpet
- Level: First
- Dimensions: 13 x 12
Primary bathroom
- Description: Flooring: Laminate
- Level: First
- Dimensions: 12 x 9
Bathroom
- Description: Flooring: Linoleum
- Level: Second
- Dimensions: 8 x 7
Kitchen
- Description: Flooring: Laminate
- Level: First
- Dimensions: 15 x 11
Laundry
- Description: Flooring: Laminate
- Level: First
- Dimensions: 15 x 8
Living room
- Description: Flooring: Laminate
- Level: First
- Dimensions: 19 x 15
Heating
- Forced Air, Propane, Other, Pellet Stove
Cooling
- Central Air, Ceiling Fan(s)
Appliances
- Laundry: Main Level
Features
- Open Floorplan
- Basement: Crawl Space
- Has fireplace: No
- Fireplace features: Pellet Stove
Interior area
- Total structure area: 1,361
- Total interior livable area: 1,361 sqft
- Finished area above ground: 1,361
Property
Parking
- Total spaces: 2
- Parking features: Detached Carport, Driveway
- Carport spaces: 2
Features
- Levels: One and One Half
- Patio & porch: Deck
- Fencing: None
- Has view: Yes
- View description: Rural, Trees/Woods
Lot
- Size: 5.24 Acres
- Features: Private, Many Trees, Secluded, Wooded
Details
- Additional structures: Outbuilding
- Parcel number: 460190000401
Construction
Type & style
- Home type: SingleFamily
- Architectural style: Cape Cod
- Property subtype: Single Family Residence
Materials
- Vinyl Siding
- Roof: Asphalt,Fiberglass
Condition
- Year built: 1999
Utilities & green energy
- Sewer: Septic Tank
- Water: Well
Community & neighborhood
Location
- Region: Rome
- Subdivision: Connecticut Western Reserve
Other
Other facts
- Listing terms: Cash,Conventional,FHA,USDA Loan,VA Loan
Price history
| Date | Event | Price |
|---|---|---|
| 10/2/2025 | Sold | $214,000-0.5%$157/sqft |
Source: | ||
| 6/3/2025 | Pending sale | $214,977$158/sqft |
Source: | ||
| 5/28/2025 | Listed for sale | $214,977+126.3%$158/sqft |
Source: | ||
| 7/5/2016 | Sold | $95,000+6.7%$70/sqft |
Source: | ||
| 5/20/2016 | Pending sale | $89,000$65/sqft |
Source: EXIT Now Realty #3805832 Report a problem | ||
Public tax history
| Year | Property taxes | Tax assessment |
|---|---|---|
| 2024 | $1,999 -2.6% | $49,530 |
| 2023 | $2,052 +18.3% | $49,530 +33.6% |
| 2022 | $1,734 +0.7% | $37,070 |
Find assessor info on the county website
Neighborhood: 44085
Nearby schools
GreatSchools rating
- 5/10Grand Valley Middle SchoolGrades: 5-8Distance: 3.6 mi
- 6/10Grand Valley High SchoolGrades: 9-12Distance: 3.6 mi
- 6/10Grand Valley Elementary SchoolGrades: K-4Distance: 3.6 mi
Schools provided by the listing agent
- District: Grand Valley LSD - 405
Source: MLS Now. This data may not be complete. We recommend contacting the local school district to confirm school assignments for this home.
Get a cash offer in 3 minutes
Find out how much your home could sell for in as little as 3 minutes with a no-obligation cash offer.
Estimated market value$223,900
Get a cash offer in 3 minutes
Find out how much your home could sell for in as little as 3 minutes with a no-obligation cash offer.
Estimated market value
$223,900
