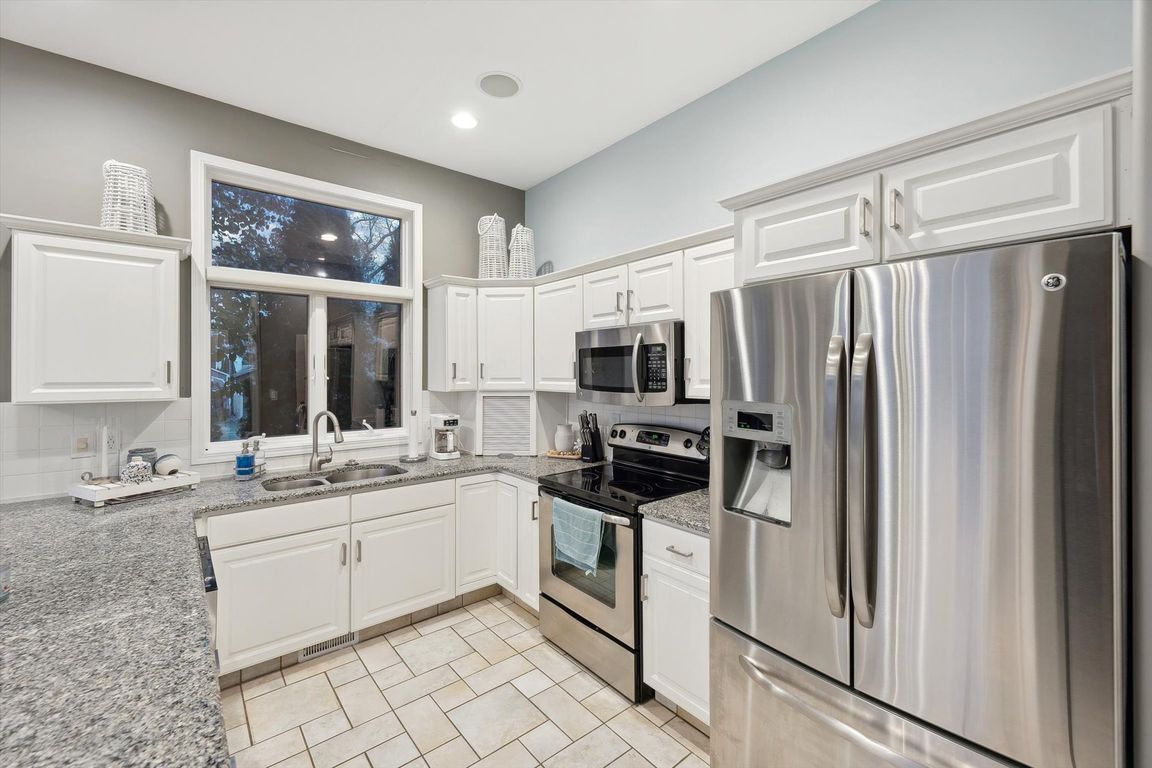
ActivePrice cut: $6K (8/22)
$869,000
3beds
2,208sqft
2490 Lakeview Dr, Clarklake, MI 49234
3beds
2,208sqft
Single family residence
Built in 2000
0.45 Acres
2 Garage spaces
$394 price/sqft
What's special
Don't miss the opportunity to live in this Clark Lake home with stunning views from every living space and almost half an acre of outdoor space! This well thought out custom build has 3 bedrooms and 3 full bathrooms. There is a bedroom and a bath on each level to give ...
- 159 days
- on Zillow |
- 1,374 |
- 39 |
Source: MichRIC,MLS#: 25011355
Travel times
Kitchen
Living Room
Primary Bedroom
Zillow last checked: 7 hours ago
Listing updated: August 21, 2025 at 05:33pm
Listed by:
Jaimie Mercer 517-740-8004,
The Brokerage House 517-788-8733
Source: MichRIC,MLS#: 25011355
Facts & features
Interior
Bedrooms & bathrooms
- Bedrooms: 3
- Bathrooms: 4
- Full bathrooms: 3
- 1/2 bathrooms: 1
- Main level bedrooms: 1
Primary bedroom
- Level: Upper
- Area: 199.8
- Dimensions: 18.00 x 11.10
Bedroom 2
- Level: Main
- Area: 134.31
- Dimensions: 12.10 x 11.10
Bedroom 3
- Level: Lower
- Area: 118.77
- Dimensions: 10.70 x 11.10
Primary bathroom
- Level: Upper
- Area: 78.26
- Dimensions: 9.10 x 8.60
Bathroom 1
- Level: Main
- Area: 55.5
- Dimensions: 5.00 x 11.10
Bathroom 3
- Level: Upper
- Area: 26.65
- Dimensions: 6.50 x 4.10
Bathroom 3
- Level: Lower
- Area: 57.72
- Dimensions: 5.20 x 11.10
Den
- Level: Upper
- Area: 2083.31
- Dimensions: 18.10 x 115.10
Dining area
- Level: Main
- Area: 99.76
- Dimensions: 8.60 x 11.60
Kitchen
- Level: Main
- Area: 128.76
- Dimensions: 11.10 x 11.60
Laundry
- Level: Main
- Area: 6.53
- Dimensions: 3.11 x 2.10
Living room
- Level: Main
- Area: 212.8
- Dimensions: 13.30 x 16.00
Recreation
- Description: Walk Out
- Level: Lower
- Area: 490.96
- Dimensions: 27.11 x 18.11
Utility room
- Level: Lower
- Area: 100.32
- Dimensions: 6.60 x 15.20
Heating
- Forced Air
Cooling
- Central Air
Appliances
- Included: Humidifier, Cooktop, Dishwasher, Disposal, Dryer, Microwave, Oven, Range, Refrigerator, Washer, Water Softener Rented
- Laundry: Laundry Closet, Main Level
Features
- Wet Bar
- Flooring: Carpet, Ceramic Tile, Wood
- Windows: Insulated Windows
- Basement: Full,Walk-Out Access
- Number of fireplaces: 1
- Fireplace features: Living Room
Interior area
- Total structure area: 1,408
- Total interior livable area: 2,208 sqft
- Finished area below ground: 800
Video & virtual tour
Property
Parking
- Total spaces: 2
- Parking features: Garage Door Opener, Attached
- Garage spaces: 2
Features
- Stories: 2
- Waterfront features: Lake
- Body of water: Clark Lake
Lot
- Size: 0.45 Acres
- Dimensions: 80 x 205 x 94 x 258
Details
- Parcel number: 000192210600100
Construction
Type & style
- Home type: SingleFamily
- Architectural style: Contemporary
- Property subtype: Single Family Residence
Materials
- Vinyl Siding
- Roof: Composition
Condition
- New construction: No
- Year built: 2000
Utilities & green energy
- Sewer: Public Sewer
- Water: Well
- Utilities for property: Natural Gas Available, Electricity Available, Natural Gas Connected
Community & HOA
Location
- Region: Clarklake
Financial & listing details
- Price per square foot: $394/sqft
- Tax assessed value: $306,899
- Annual tax amount: $9,138
- Date on market: 3/28/2025
- Listing terms: Cash,VA Loan,Conventional
- Electric utility on property: Yes
- Road surface type: Paved