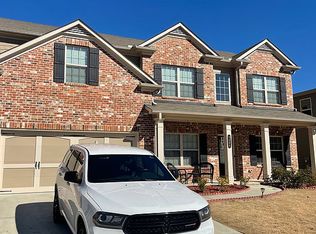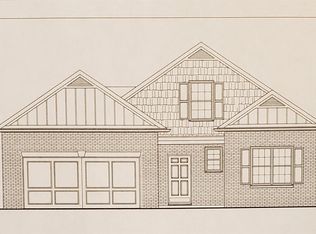Closed
$428,500
2490 Melton Common Dr, Dacula, GA 30019
4beds
2,306sqft
Single Family Residence
Built in 2020
7,840.8 Square Feet Lot
$420,200 Zestimate®
$186/sqft
$2,490 Estimated rent
Home value
$420,200
$387,000 - $458,000
$2,490/mo
Zestimate® history
Loading...
Owner options
Explore your selling options
What's special
Welcome to 2490 Melton Common Dr, a beautifully maintained Brick Front 4-bedroom, 2.5-bath home in the peaceful and sought-after Melton Commons neighborhood of Dacula. With its quiet setting, this home is conveniently located near top-rated schools, shopping, dining, and major routes like Hwy 316, I 85 offering the perfect blend of comfort and convenience. Step onto the rocking chair front porch and enter into a spacious, inviting interior. The main level features a generous master suite with a luxurious bath, complete with a soaking tub, separate shower, and a large walk-in closet. Two additional bedrooms share a full bath, making it ideal for family living. The heart of the home is the chef-inspired kitchen, boasting beautiful stained cabinets, sleek granite countertops, a large walk-in pantry, and a laundry room nearby. The kitchen overlooks the open-concept dining and living areas, highlighted by a cozy fireplace, perfect for relaxing and entertaining. Off the dining area leads to a private, fenced backyard retreat with a walkout patio - the perfect space for outdoor relaxation or hosting gatherings. Upstairs, you'll find a versatile 4th bedroom that can also serve as an office or bonus room to suit your needs. This home is truly move-in ready and perfect for first-time homebuyers looking for comfort and style at an unbeatable price. Don't miss your chance to make this one yours-homes in this location and condition don't last long! Schedule your showing today!
Zillow last checked: 8 hours ago
Listing updated: July 24, 2025 at 12:12pm
Listed by:
Randall Taylor 404-786-4168,
Mark Spain Real Estate,
Gina R Rogusky 404-217-9844,
Mark Spain Real Estate
Bought with:
Non Mls Salesperson, 393865
Non-Mls Company
Source: GAMLS,MLS#: 10438005
Facts & features
Interior
Bedrooms & bathrooms
- Bedrooms: 4
- Bathrooms: 3
- Full bathrooms: 2
- 1/2 bathrooms: 1
- Main level bathrooms: 2
- Main level bedrooms: 3
Kitchen
- Features: Breakfast Area, Breakfast Bar, Walk-in Pantry
Heating
- Central, Forced Air, Natural Gas
Cooling
- Central Air, Zoned
Appliances
- Included: Dishwasher, Microwave
- Laundry: Other
Features
- Double Vanity, High Ceilings, Master On Main Level, Tray Ceiling(s), Vaulted Ceiling(s), Walk-In Closet(s)
- Flooring: Carpet, Hardwood, Tile, Vinyl
- Windows: Double Pane Windows
- Basement: None
- Number of fireplaces: 1
- Fireplace features: Family Room, Gas Log, Gas Starter
- Common walls with other units/homes: No Common Walls
Interior area
- Total structure area: 2,306
- Total interior livable area: 2,306 sqft
- Finished area above ground: 2,306
- Finished area below ground: 0
Property
Parking
- Parking features: Attached, Garage
- Has attached garage: Yes
Features
- Levels: One and One Half
- Stories: 1
- Patio & porch: Patio
- Fencing: Back Yard,Fenced,Wood
- Waterfront features: No Dock Or Boathouse
- Body of water: None
Lot
- Size: 7,840 sqft
- Features: Level, Private
Details
- Parcel number: R5298 284
- Special conditions: Investor Owned
Construction
Type & style
- Home type: SingleFamily
- Architectural style: Brick Front,Traditional
- Property subtype: Single Family Residence
Materials
- Concrete
- Foundation: Slab
- Roof: Composition
Condition
- Resale
- New construction: No
- Year built: 2020
Utilities & green energy
- Electric: 220 Volts
- Sewer: Septic Tank
- Water: Public
- Utilities for property: Electricity Available, Natural Gas Available, Water Available
Community & neighborhood
Community
- Community features: Sidewalks, Street Lights, Walk To Schools, Near Shopping
Location
- Region: Dacula
- Subdivision: Melton Common
HOA & financial
HOA
- Has HOA: Yes
- HOA fee: $650 annually
- Services included: Other
Other
Other facts
- Listing agreement: Exclusive Right To Sell
- Listing terms: Cash,Conventional,VA Loan
Price history
| Date | Event | Price |
|---|---|---|
| 3/10/2025 | Sold | $428,500-1.5%$186/sqft |
Source: | ||
| 1/29/2025 | Pending sale | $435,000$189/sqft |
Source: | ||
| 1/10/2025 | Listed for sale | $435,000+48.5%$189/sqft |
Source: | ||
| 3/11/2020 | Sold | $292,900$127/sqft |
Source: Public Record | ||
Public tax history
| Year | Property taxes | Tax assessment |
|---|---|---|
| 2024 | $4,706 +11.6% | $161,200 +0.5% |
| 2023 | $4,216 -2.2% | $160,360 +13.5% |
| 2022 | $4,311 -4.6% | $141,320 +26% |
Find assessor info on the county website
Neighborhood: 30019
Nearby schools
GreatSchools rating
- 5/10Harbins Elementary SchoolGrades: PK-5Distance: 1.8 mi
- 6/10Mcconnell Middle SchoolGrades: 6-8Distance: 5 mi
- 7/10Archer High SchoolGrades: 9-12Distance: 3.2 mi
Schools provided by the listing agent
- Elementary: Harbins
- Middle: Mcconnell
- High: Archer
Source: GAMLS. This data may not be complete. We recommend contacting the local school district to confirm school assignments for this home.
Get a cash offer in 3 minutes
Find out how much your home could sell for in as little as 3 minutes with a no-obligation cash offer.
Estimated market value
$420,200
Get a cash offer in 3 minutes
Find out how much your home could sell for in as little as 3 minutes with a no-obligation cash offer.
Estimated market value
$420,200

