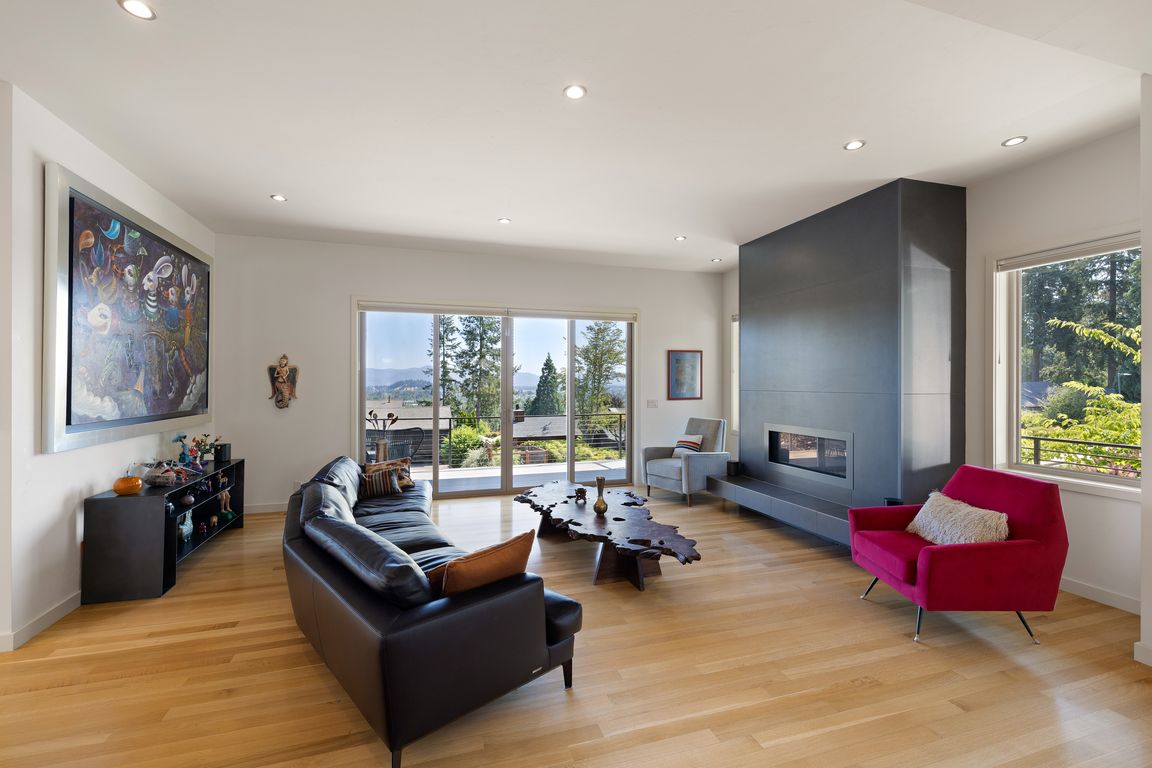
ActivePrice cut: $30K (10/3)
$895,000
3beds
2,492sqft
2490 Panorama Dr, Eugene, OR 97405
3beds
2,492sqft
Residential, single family residence
Built in 2017
5,662 sqft
2 Attached garage spaces
$359 price/sqft
What's special
Flat usable yardSweeping viewsEpic viewsWraparound view deckCustom walnut cabinetryMassive tiled roll-in showerHigh ceilings
Modern Luxury with Expansive Eugene Views. Perched to capture sweeping views across Eugene, this newer, custom modern residence, featured on 2017 Tour of Homes, blends high-style living with effortless comfort. Designed with entertaining in mind, the home showcases high ceilings and a swanky open-concept layout that flows seamlessly from indoors to ...
- 28 days |
- 2,172 |
- 36 |
Source: RMLS (OR),MLS#: 285495740
Travel times
Living Room
Kitchen
Primary Bedroom
Zillow last checked: 7 hours ago
Listing updated: October 03, 2025 at 04:16am
Listed by:
Tiffany Matthews 541-968-3233,
Home Realty Group,
Connor Matthews 541-359-6973,
Home Realty Group
Source: RMLS (OR),MLS#: 285495740
Facts & features
Interior
Bedrooms & bathrooms
- Bedrooms: 3
- Bathrooms: 3
- Full bathrooms: 2
- Partial bathrooms: 1
- Main level bathrooms: 1
Rooms
- Room types: Laundry, Bedroom 2, Bedroom 3, Dining Room, Family Room, Kitchen, Living Room, Primary Bedroom
Primary bedroom
- Features: Hardwood Floors, High Ceilings, Suite, Walkin Closet
- Level: Upper
- Area: 320
- Dimensions: 20 x 16
Bedroom 2
- Features: Hardwood Floors, Walkin Closet
- Level: Upper
- Area: 143
- Dimensions: 13 x 11
Bedroom 3
- Features: Hardwood Floors, Double Closet
- Level: Upper
- Area: 182
- Dimensions: 14 x 13
Dining room
- Features: Hardwood Floors, Sliding Doors, High Ceilings
- Level: Main
- Area: 162
- Dimensions: 18 x 9
Kitchen
- Features: Cook Island, Eat Bar, Exterior Entry, Gourmet Kitchen, Hardwood Floors, Pantry
- Level: Main
- Area: 209
- Width: 11
Living room
- Features: Balcony, Fireplace, Hardwood Floors, Sliding Doors, High Ceilings
- Level: Main
- Area: 352
- Dimensions: 22 x 16
Heating
- Forced Air 90, Fireplace(s)
Cooling
- Central Air
Appliances
- Included: Built In Oven, Cooktop, Dishwasher, Disposal, Down Draft, Free-Standing Refrigerator, Gas Appliances, Microwave, Plumbed For Ice Maker, Stainless Steel Appliance(s), Gas Water Heater
- Laundry: Laundry Room
Features
- Central Vacuum, Granite, High Ceilings, Quartz, Built-in Features, Walk-In Closet(s), Double Closet, Cook Island, Eat Bar, Gourmet Kitchen, Pantry, Balcony, Suite
- Flooring: Hardwood, Heated Tile, Tile
- Doors: Sliding Doors
- Basement: Crawl Space
- Number of fireplaces: 1
- Fireplace features: Gas, Insert
Interior area
- Total structure area: 2,492
- Total interior livable area: 2,492 sqft
Video & virtual tour
Property
Parking
- Total spaces: 2
- Parking features: Driveway, Garage Door Opener, Attached, Oversized
- Attached garage spaces: 2
- Has uncovered spaces: Yes
Features
- Stories: 2
- Patio & porch: Covered Deck, Covered Patio, Deck, Patio
- Exterior features: Yard, Exterior Entry, Balcony
- Has view: Yes
- View description: City, Mountain(s), Valley
Lot
- Size: 5,662.8 Square Feet
- Features: Gentle Sloping, Level, Sprinkler, SqFt 5000 to 6999
Details
- Parcel number: 1879160
Construction
Type & style
- Home type: SingleFamily
- Architectural style: Custom Style
- Property subtype: Residential, Single Family Residence
Materials
- Cement Siding
- Foundation: Concrete Perimeter
- Roof: Composition
Condition
- Resale
- New construction: No
- Year built: 2017
Utilities & green energy
- Gas: Gas
- Sewer: Public Sewer
- Water: Public
Community & HOA
HOA
- Has HOA: No
Location
- Region: Eugene
Financial & listing details
- Price per square foot: $359/sqft
- Tax assessed value: $725,188
- Annual tax amount: $8,908
- Date on market: 9/7/2025
- Listing terms: Cash,Conventional,VA Loan
- Road surface type: Paved