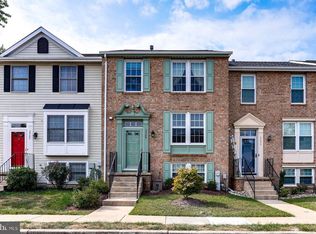Sold for $418,000 on 06/01/23
$418,000
2490 Warm Spring Way, Odenton, MD 21113
3beds
1,720sqft
Townhouse
Built in 1991
1,960 Square Feet Lot
$453,800 Zestimate®
$243/sqft
$2,706 Estimated rent
Home value
$453,800
$431,000 - $476,000
$2,706/mo
Zestimate® history
Loading...
Owner options
Explore your selling options
What's special
Welcome to this brick front townhome in the amenity rich Piney Orchard community! Excellent location with easy access to MARC Station, Fort Meade, BWI Airport, commuter routes, shopping, dining, and entertainment. The charming exterior sets the tone for the exceptional features and upgrades that await inside including hardwood flooring, high ceilings, updated kitchen and baths, soft and neutral color palette, updated light fixtures, wonderful outdoor living spaces, and much more. The desirable open concept living and dining room provides sophistication for celebratory entertaining as well as comfort for everyday life. Inspire your inner chef in the kitchen appointed with stylish shaker cabinetry, granite counters, timeless subway tile backsplash, and stainless steel appliances including a gas range. The adjacent breakfast room off the kitchen has natural light streaming in from a sliding glass door to the deck. The upper level hosts three bedrooms, each with vaulted ceilings, and a full bath. The primary bedroom highlights a walk-in closet and private access to the full bath with a double sink vanity. The lower level hosts a spacious family room, full bath, and walkout access. Host the best outdoor gatherings on the sizable deck overlooking the fenced backyard with paver patio and fire pit area as well as a community playground. Enjoy three community pools including an indoor lap pool, bike paths, tot lots, tennis courts, clubhouse with fitness center and banquet rooms, and more! Outdoor recreation awaits at nearby Piney Orchard Nature Preserve. Property Updates: Roof, blinds, water heater, powder room, and lower level bath shower.
Zillow last checked: 8 hours ago
Listing updated: June 05, 2023 at 09:47am
Listed by:
Meg Durso 443-398-0944,
Northrop Realty
Bought with:
Claude Shacklett, 510472
Keller Williams Flagship
Source: Bright MLS,MLS#: MDAA2056296
Facts & features
Interior
Bedrooms & bathrooms
- Bedrooms: 3
- Bathrooms: 3
- Full bathrooms: 2
- 1/2 bathrooms: 1
- Main level bathrooms: 1
Basement
- Area: 600
Heating
- Forced Air, Natural Gas
Cooling
- Central Air, Ceiling Fan(s), Electric
Appliances
- Included: Dishwasher, Ice Maker, Refrigerator, Cooktop, Disposal, Microwave, Gas Water Heater
- Laundry: Lower Level, Has Laundry, Laundry Room
Features
- Combination Dining/Living, Dining Area, Eat-in Kitchen, Kitchen - Table Space, Pantry, Upgraded Countertops, Walk-In Closet(s), Dry Wall, 9'+ Ceilings, High Ceilings, Vaulted Ceiling(s)
- Flooring: Carpet, Hardwood, Wood
- Doors: Sliding Glass, Six Panel
- Windows: Screens, Vinyl Clad
- Basement: Connecting Stairway,Finished,Heated,Exterior Entry,Rear Entrance,Sump Pump,Walk-Out Access,Windows
- Number of fireplaces: 1
- Fireplace features: Wood Burning, Brick
Interior area
- Total structure area: 1,840
- Total interior livable area: 1,720 sqft
- Finished area above ground: 1,240
- Finished area below ground: 480
Property
Parking
- Parking features: Assigned, Parking Lot
- Details: Assigned Parking
Accessibility
- Accessibility features: Other
Features
- Levels: Three
- Stories: 3
- Patio & porch: Deck, Patio
- Exterior features: Lighting, Sidewalks, Street Lights
- Pool features: Community
- Fencing: Back Yard
- Has view: Yes
- View description: Garden
Lot
- Size: 1,960 sqft
- Features: Front Yard, Landscaped, Rear Yard
Details
- Additional structures: Above Grade, Below Grade
- Parcel number: 020457190071868
- Zoning: R5
- Special conditions: Standard
Construction
Type & style
- Home type: Townhouse
- Architectural style: Colonial
- Property subtype: Townhouse
Materials
- Brick Front
- Foundation: Slab
- Roof: Shingle
Condition
- Excellent
- New construction: No
- Year built: 1991
Utilities & green energy
- Sewer: Public Sewer
- Water: Public
Community & neighborhood
Security
- Security features: Main Entrance Lock, Smoke Detector(s)
Community
- Community features: Pool
Location
- Region: Odenton
- Subdivision: Courts At Piney Orchard
HOA & financial
HOA
- Has HOA: Yes
- HOA fee: $599 annually
- Amenities included: Clubhouse, Common Grounds, Fitness Center, Jogging Path, Pool, Tennis Court(s), Tot Lots/Playground
- Services included: Common Area Maintenance, Management, Snow Removal, Trash
Other
Other facts
- Listing agreement: Exclusive Right To Sell
- Ownership: Fee Simple
Price history
| Date | Event | Price |
|---|---|---|
| 6/1/2023 | Sold | $418,000+3.2%$243/sqft |
Source: | ||
| 4/18/2023 | Contingent | $405,000$235/sqft |
Source: | ||
| 4/13/2023 | Listed for sale | $405,000+30.6%$235/sqft |
Source: | ||
| 6/10/2020 | Sold | $310,000+1.6%$180/sqft |
Source: Public Record Report a problem | ||
| 4/4/2020 | Pending sale | $305,000$177/sqft |
Source: RE/MAX Allegiance #MDAA429878 Report a problem | ||
Public tax history
| Year | Property taxes | Tax assessment |
|---|---|---|
| 2025 | -- | $356,300 +6.2% |
| 2024 | $3,673 +6.9% | $335,400 +6.6% |
| 2023 | $3,434 +11.9% | $314,500 +7.1% |
Find assessor info on the county website
Neighborhood: 21113
Nearby schools
GreatSchools rating
- 8/10Piney Orchard Elementary SchoolGrades: K-5Distance: 0.8 mi
- 9/10Arundel Middle SchoolGrades: 6-8Distance: 1.3 mi
- 8/10Arundel High SchoolGrades: 9-12Distance: 1.5 mi
Schools provided by the listing agent
- Elementary: Piney Orchard
- Middle: Arundel
- High: Arundel
- District: Anne Arundel County Public Schools
Source: Bright MLS. This data may not be complete. We recommend contacting the local school district to confirm school assignments for this home.

Get pre-qualified for a loan
At Zillow Home Loans, we can pre-qualify you in as little as 5 minutes with no impact to your credit score.An equal housing lender. NMLS #10287.
Sell for more on Zillow
Get a free Zillow Showcase℠ listing and you could sell for .
$453,800
2% more+ $9,076
With Zillow Showcase(estimated)
$462,876