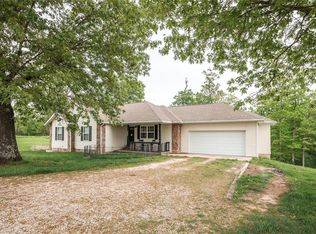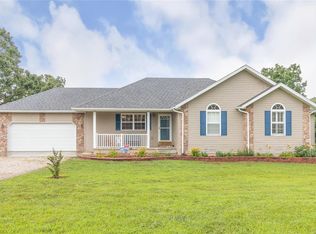Closed
Listing Provided by:
Ramsey D Stewart 417-650-5364,
HomeSmart Legacy
Bought with: EXP Realty LLC
Price Unknown
24901 Raleigh Rd, Waynesville, MO 65583
3beds
1,848sqft
Single Family Residence
Built in 1999
7.07 Acres Lot
$270,400 Zestimate®
$--/sqft
$1,487 Estimated rent
Home value
$270,400
$235,000 - $311,000
$1,487/mo
Zestimate® history
Loading...
Owner options
Explore your selling options
What's special
Escape to the countryside with this spacious, newly remodeled home just minutes from Waynesville and Fort Leonard Wood! Boasting over 1,800 square feet of living space, this home sits on a picturesque 7+ acre lot, offering plenty of privacy and room to roam.
Key Features:
3 Bedrooms: Divided floor plan and primary en suite
Remodeled Interior: Fresh paint, new flooring, and upgraded countertops throughout.
30x40 Shop & Lean-To: Perfect for projects, storage, or hobbies.
Prime Location: Quick access to I-44, making commuting a breeze.
Country Living: Enjoy the peace and quiet just outside town while staying close to all conveniences.
This property is the perfect combination of modern upgrades and rural charm. Whether you’re looking for space to spread out, work on your projects, or simply enjoy the quiet life, this home has it all!
Zillow last checked: 8 hours ago
Listing updated: April 28, 2025 at 06:36pm
Listing Provided by:
Ramsey D Stewart 417-650-5364,
HomeSmart Legacy
Bought with:
Matt Smith, 2018012693
EXP Realty LLC
Source: MARIS,MLS#: 24058873 Originating MLS: Lebanon Board of REALTORS
Originating MLS: Lebanon Board of REALTORS
Facts & features
Interior
Bedrooms & bathrooms
- Bedrooms: 3
- Bathrooms: 2
- Full bathrooms: 2
- Main level bathrooms: 2
- Main level bedrooms: 3
Heating
- Forced Air, Electric
Cooling
- Central Air, Electric
Appliances
- Included: Dishwasher, Electric Range, Electric Oven, Refrigerator, Electric Water Heater
- Laundry: Main Level
Features
- Dining/Living Room Combo, Kitchen/Dining Room Combo, Open Floorplan, Breakfast Bar, Kitchen Island, Eat-in Kitchen, Pantry, Tub
- Doors: Panel Door(s), French Doors, Storm Door(s)
- Windows: Insulated Windows, Tilt-In Windows
- Basement: None
- Has fireplace: No
- Fireplace features: None
Interior area
- Total structure area: 1,848
- Total interior livable area: 1,848 sqft
- Finished area above ground: 1,848
- Finished area below ground: 0
Property
Parking
- Total spaces: 3
- Parking features: Additional Parking, Detached, Oversized, Off Street, Storage, Workshop in Garage
- Garage spaces: 3
Features
- Levels: One
- Patio & porch: Deck
Lot
- Size: 7.07 Acres
- Features: Adjoins Wooded Area, Level
Details
- Additional structures: Equipment Shed, Metal Building
- Parcel number: 114.018000000014000
- Special conditions: Standard
Construction
Type & style
- Home type: SingleFamily
- Architectural style: Traditional
- Property subtype: Single Family Residence
Materials
- Vinyl Siding
Condition
- Updated/Remodeled
- New construction: No
- Year built: 1999
Utilities & green energy
- Sewer: Septic Tank
- Water: Well
Community & neighborhood
Location
- Region: Waynesville
- Subdivision: Rural
Other
Other facts
- Listing terms: Cash,Conventional,FHA,VA Loan
- Ownership: Private
- Road surface type: Concrete, Gravel
Price history
| Date | Event | Price |
|---|---|---|
| 12/2/2024 | Sold | -- |
Source: | ||
| 12/2/2024 | Pending sale | $289,000$156/sqft |
Source: | ||
| 9/26/2024 | Contingent | $289,000$156/sqft |
Source: | ||
| 9/17/2024 | Listed for sale | $289,000$156/sqft |
Source: | ||
Public tax history
| Year | Property taxes | Tax assessment |
|---|---|---|
| 2024 | $471 +2.4% | $10,823 |
| 2023 | $460 +8.4% | $10,823 |
| 2022 | $424 +1.1% | $10,823 +51.6% |
Find assessor info on the county website
Neighborhood: 65583
Nearby schools
GreatSchools rating
- 4/106TH GRADE CENTERGrades: 6Distance: 5.3 mi
- 6/10Waynesville Sr. High SchoolGrades: 9-12Distance: 5.5 mi
- 4/10Waynesville Middle SchoolGrades: 7-8Distance: 5.2 mi
Schools provided by the listing agent
- Elementary: Waynesville R-Vi
- Middle: Waynesville Middle
- High: Waynesville Sr. High
Source: MARIS. This data may not be complete. We recommend contacting the local school district to confirm school assignments for this home.

