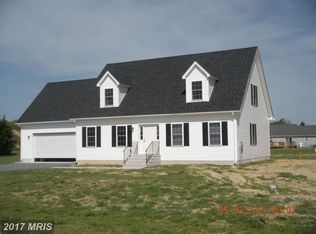Welcome home to where a quiet and peaceful location is coupled with a gracious wide open floor plan featuring a multitude of upgrades. Attention to detail is present in the design of this home with the use of natural materials and features which seamlessly blend to bring desirable exterior elements to the interior. Warm wood tones, a neutral color palette and beautiful bamboo hardwood flooring carry throughout. Rear yard and scenery of trees are beautifully framed by many large picture windows that delicately bring in streams of sunlight. Gourmet kitchen boasts generous center island with breakfast bar seating and decorative pendant lighting. High-end stainless appliances including Samsung refrigerator and Kenmore Elite Dual Fuel gas range make it the perfect place to prepare an exceptional meal. Sitting area is adorned with a lovely wood-burning brick fireplace and built-in dry bar. Delightful dining room is bathed in daylight and gives way to both the study and spacious 20x12 screened porch. Gracious primary bedroom features track lighting, walk-in closet, and gorgeous updated en-suite bath. 3 additional bedrooms and additional updated full bath are also present. Personal pool and large deck allow for effortless outdoor enjoyment and relaxation. Detached garage is equipped with a fully functioning wood shop and wood deck leading to an extraordinary open and airy studio. Studio is complete with wet bar, skylights, and stunning wood details. Additional upgrades include recently upgraded timberline roof, gutters, heat pump, central A/C and hardwired security system. This private and tranquil 2-acre lot is nestled in Riverview Estates near the Choptank River while still conveniently located near a plethora of shopping, restaurants, entertainment, and Route 404 for easy travel!
This property is off market, which means it's not currently listed for sale or rent on Zillow. This may be different from what's available on other websites or public sources.
