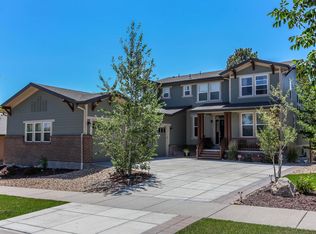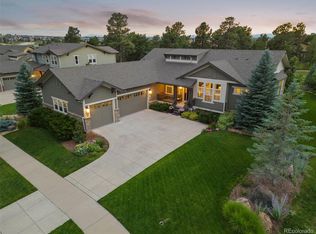Sold for $983,500 on 08/11/25
$983,500
24906 E Geddes Circle, Aurora, CO 80016
5beds
3,491sqft
Single Family Residence
Built in 2011
0.37 Acres Lot
$968,300 Zestimate®
$282/sqft
$4,180 Estimated rent
Home value
$968,300
$910,000 - $1.04M
$4,180/mo
Zestimate® history
Loading...
Owner options
Explore your selling options
What's special
Luxury Retreat in Colorado! This beautifully landscaped home offers a peaceful, private oasis with mature trees, outdoor fire pit, a large water feature, and backs to open/space walking path. Perfectly situated in a highly desirable neighborhood, this move-in-ready residence combines indoor comfort with outdoor entertainment.
Enjoy a spa-inspired primary bathroom with heated floors and a steam shower, creating your personal wellness sanctuary. The spacious upstairs office offers flexible working space. Recent updates include new carpet (7/3/25), less than 1 year old energy-efficient HVAC.
Indoor-outdoor living is seamless with a covered deck, complete with ceiling fans, infrared heaters, and outdoor TV—ideal for Colorado evenings. The backyard is an entertainer’s dream, featuring a hot tub, outdoor fireplace, gas fire pit, and tranquil water feature, perfect for relaxation or gatherings. Enjoy custom downlight and easy holiday outdoor lights with permanent Jellyfish lighting.
The walkout basement offers two large bedrooms, and a Sunlighten infrared sauna, home gym space , and a stunning wet bar with climate controlled wine cellar—ideal for entertaining or family fun. Additional upgrades include a fully fenced yard, mature landscaping, and energy-efficient appliances.
This luxury home combines modern amenities, smart home features outdoor serenity, and thoughtful design for wellness, relaxation, and entertaining. Discover your Colorado dream home today!
Zillow last checked: 8 hours ago
Listing updated: August 12, 2025 at 09:11am
Listed by:
Mauri Tracy 303-921-4814 mauritracy@gmail.com,
RE/MAX Professionals
Bought with:
Tamila Aspen, 100077895
Equity Colorado Real Estate
Source: REcolorado,MLS#: 2790800
Facts & features
Interior
Bedrooms & bathrooms
- Bedrooms: 5
- Bathrooms: 5
- Full bathrooms: 3
- 1/2 bathrooms: 2
- Main level bathrooms: 2
- Main level bedrooms: 2
Primary bedroom
- Description: Closets By Design System In Walk In Closet & New Carpet
- Level: Main
Bedroom
- Level: Basement
Bedroom
- Level: Basement
Bedroom
- Level: Main
Bedroom
- Level: Basement
Primary bathroom
- Description: Check Out The Heated Floor And Steam Shower!
- Level: Main
Bathroom
- Level: Main
Bathroom
- Level: Basement
Bathroom
- Level: Basement
Bathroom
- Description: Currently Used As A Gym With Infrared Sauna
- Level: Basement
Dining room
- Level: Main
Family room
- Level: Basement
Kitchen
- Description: Large Open Kitchen With Breakfast Nook And Counter Seating
- Level: Main
Laundry
- Description: Main Floor Laundry With Sink & Built In Cabinets And Folding Counter Space
- Level: Main
Living room
- Description: Bright And Open
- Level: Main
Office
- Level: Main
Other
- Description: Climate Controlled Wine Cellar And Full Bar With Dishwasher And Ice Maker
- Level: Basement
Heating
- Forced Air
Cooling
- Central Air
Appliances
- Included: Bar Fridge, Convection Oven, Cooktop, Dishwasher, Disposal, Double Oven, Dryer, Gas Water Heater, Humidifier, Microwave, Oven, Range, Range Hood, Refrigerator, Self Cleaning Oven, Trash Compactor, Washer, Wine Cooler
Features
- Audio/Video Controls, Built-in Features, Ceiling Fan(s), Central Vacuum, Five Piece Bath, Granite Counters, High Ceilings, High Speed Internet, Kitchen Island, Open Floorplan, Pantry, Sauna, Smart Thermostat, Smoke Free, Sound System, Walk-In Closet(s), Wet Bar, Wired for Data
- Basement: Finished,Partial,Walk-Out Access
- Number of fireplaces: 2
- Fireplace features: Gas, Living Room, Outside, Wood Burning
Interior area
- Total structure area: 3,491
- Total interior livable area: 3,491 sqft
- Finished area above ground: 2,007
- Finished area below ground: 1,484
Property
Parking
- Total spaces: 3
- Parking features: Garage - Attached
- Attached garage spaces: 3
Features
- Levels: One
- Stories: 1
- Has spa: Yes
- Spa features: Spa/Hot Tub, Heated
- Fencing: Full
Lot
- Size: 0.37 Acres
- Features: Many Trees, Sprinklers In Front, Sprinklers In Rear
Details
- Parcel number: 034355014
- Special conditions: Standard
Construction
Type & style
- Home type: SingleFamily
- Property subtype: Single Family Residence
Materials
- Frame
- Roof: Composition
Condition
- Year built: 2011
Details
- Builder name: New Town Builders
- Warranty included: Yes
Utilities & green energy
- Sewer: Public Sewer
- Utilities for property: Cable Available, Electricity Connected, Natural Gas Connected
Green energy
- Energy efficient items: Thermostat
Community & neighborhood
Security
- Security features: Carbon Monoxide Detector(s), Security System
Location
- Region: Aurora
- Subdivision: Tallyns Reach
HOA & financial
HOA
- Has HOA: Yes
- HOA fee: $1,040 annually
- Association name: Tallyns Reach Authority
- Association phone: 303-530-0700
- Second HOA fee: $231 annually
- Second association name: Tallyn's Reach Master Association
- Second association phone: 303-530-0700
Other
Other facts
- Listing terms: Cash,Conventional,FHA,VA Loan
- Ownership: Individual
- Road surface type: Paved
Price history
| Date | Event | Price |
|---|---|---|
| 8/11/2025 | Sold | $983,500-1.4%$282/sqft |
Source: | ||
| 7/17/2025 | Pending sale | $997,000$286/sqft |
Source: | ||
| 7/14/2025 | Listed for sale | $997,000$286/sqft |
Source: | ||
Public tax history
| Year | Property taxes | Tax assessment |
|---|---|---|
| 2024 | $6,966 +5.3% | $65,539 -6.2% |
| 2023 | $6,617 -0.2% | $69,896 +24.6% |
| 2022 | $6,629 | $56,114 -2.8% |
Find assessor info on the county website
Neighborhood: Tallyn's Reach
Nearby schools
GreatSchools rating
- 7/10Black Forest Hills Elementary SchoolGrades: PK-5Distance: 0.3 mi
- 6/10Fox Ridge Middle SchoolGrades: 6-8Distance: 1.1 mi
- 8/10Cherokee Trail High SchoolGrades: 9-12Distance: 1.4 mi
Schools provided by the listing agent
- Elementary: Black Forest Hills
- Middle: Fox Ridge
- High: Cherokee Trail
- District: Cherry Creek 5
Source: REcolorado. This data may not be complete. We recommend contacting the local school district to confirm school assignments for this home.
Get a cash offer in 3 minutes
Find out how much your home could sell for in as little as 3 minutes with a no-obligation cash offer.
Estimated market value
$968,300
Get a cash offer in 3 minutes
Find out how much your home could sell for in as little as 3 minutes with a no-obligation cash offer.
Estimated market value
$968,300

