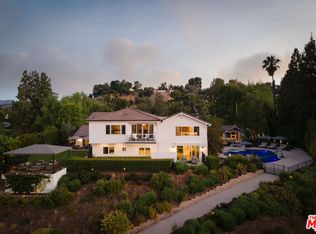Nestled on a quiet cul-de-sac, at the top of a private drive, this charming home overlooks Ahmanson Ranch State Parkland. Featuring 7 bedrooms and 6.5 baths, this primarily single-story home offers 5 downstairs bedrooms including the spacious master suite. The large family room with fireplace offers big picture windows that take in the peaceful pastoral views. The kitchen features a large center island, stainless steel appliances, walk-in pantry and a butlers prep area, and adjoins the sunny breakfast room and formal dining room. Upstairs offers a big game room, mirrored gym with private bath and guest suite with private bath. Additional amenities include a living room with fireplace, open beam wood ceilings, stone floors and French doors that flood the home with natural light. The lushly landscaped grounds include a sparkling pool & spa, grassy play yard, patios for entertaining, garages for 3 cars, and lots of additional off street parking. PLEASE SEE THE 3-D MATTERPORT VIRTUAL TOUR THROUGH THE MLS LINK.
This property is off market, which means it's not currently listed for sale or rent on Zillow. This may be different from what's available on other websites or public sources.
