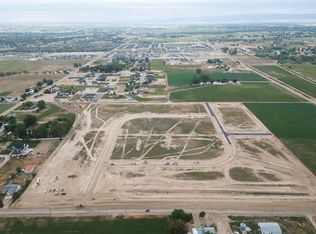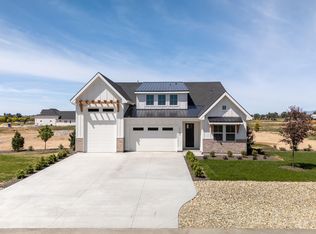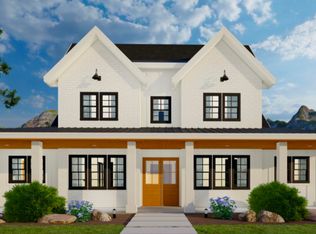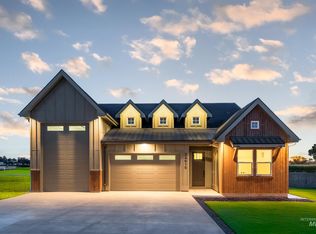Sold
Price Unknown
24908 Haflinger Way, Middleton, ID 83644
5beds
3baths
3,156sqft
Single Family Residence
Built in 2025
1.09 Acres Lot
$1,079,000 Zestimate®
$--/sqft
$-- Estimated rent
Home value
$1,079,000
$993,000 - $1.18M
Not available
Zestimate® history
Loading...
Owner options
Explore your selling options
What's special
Award winning local builder, Maddyn Homes presents “The Clark”, one of the first homes in Middleton's newest estate subdivision, Country Sage Ranches! Enjoy a HUGE backyard oasis! Step inside this spacious family home, packed with custom trim and lighting upgrades. Soaring vaulted ceilings, wide-open gathering area and chef's kitchen loaded with highly upgraded Thermador appliance package, including refrigerator. Attached RV/boat bay with dedicated 220v power can be host to all your adventure gear and workshop needs.Opportunities are endless with 1+ acre lots! Detached shops, ADUs, and select large animals allowed. Natural gas for efficiency and pressurized irrigation so there is no need to water off your well. Efficiency is at the forefront of this home.. Solar Ready, Upgraded insulation package, Electric Vehicle ready, tankless water heater, conditioned crawl, Energy Star, HERS rated with the latest smart home tech. You won't believe all the upgrades and features in this gorgeous home!
Zillow last checked: 8 hours ago
Listing updated: September 10, 2025 at 11:17am
Listed by:
Anjuli Lee 208-654-6586,
Silvercreek Realty Group,
Steven Lee 208-412-3484,
Silvercreek Realty Group
Bought with:
Aaron Shriner
First Team Real Estate
Laura Shriner
First Team Real Estate
Source: IMLS,MLS#: 98936234
Facts & features
Interior
Bedrooms & bathrooms
- Bedrooms: 5
- Bathrooms: 3
- Main level bathrooms: 2
- Main level bedrooms: 3
Primary bedroom
- Level: Main
- Area: 256
- Dimensions: 16 x 16
Bedroom 2
- Level: Main
- Area: 168
- Dimensions: 12 x 14
Bedroom 3
- Level: Upper
- Area: 144
- Dimensions: 12 x 12
Bedroom 4
- Level: Upper
- Area: 160
- Dimensions: 16 x 10
Bedroom 5
- Level: Main
Kitchen
- Level: Main
Office
- Level: Main
- Area: 132
- Dimensions: 12 x 11
Heating
- Forced Air, Natural Gas, Radiant
Cooling
- Central Air
Appliances
- Included: ENERGY STAR Qualified Water Heater, Tankless Water Heater, Dishwasher, Disposal, Double Oven, Microwave, Oven/Range Freestanding, Oven/Range Built-In, Refrigerator, Gas Oven
Features
- Bath-Master, Bed-Master Main Level, Guest Room, Split Bedroom, Formal Dining, Family Room, Great Room, Double Vanity, Central Vacuum Plumbed, Walk-In Closet(s), Breakfast Bar, Number of Baths Main Level: 2, Number of Baths Upper Level: 1, Bonus Room Size: 22x17, Bonus Room Level: Upper
- Flooring: Tile, Carpet
- Has basement: No
- Number of fireplaces: 1
- Fireplace features: One, Gas, Insert
Interior area
- Total structure area: 3,156
- Total interior livable area: 3,156 sqft
- Finished area above ground: 3,156
- Finished area below ground: 0
Property
Parking
- Total spaces: 3
- Parking features: Attached, RV Access/Parking, Driveway
- Attached garage spaces: 3
- Has uncovered spaces: Yes
- Details: Garage: 18' x 23', Garage Door: 15' x 8'
Features
- Levels: Two
- Patio & porch: Covered Patio/Deck
Lot
- Size: 1.09 Acres
- Dimensions: 335.67 x 131.34
- Features: 1 - 4.99 AC, Horses, Irrigation Available, Chickens, Pressurized Irrigation Sprinkler System
Details
- Parcel number: R38215124
- Horses can be raised: Yes
Construction
Type & style
- Home type: SingleFamily
- Property subtype: Single Family Residence
Materials
- Brick, Concrete, Frame, Stone, Stucco, Wood Siding
- Foundation: Crawl Space
- Roof: Composition
Condition
- New Construction
- New construction: Yes
- Year built: 2025
Details
- Builder name: Maddyn Homes
Utilities & green energy
- Sewer: Septic Tank
- Water: Well
Green energy
- Green verification: HERS Index Score, ENERGY STAR Certified Homes
Community & neighborhood
Location
- Region: Middleton
- Subdivision: Country Sage Ranches
HOA & financial
HOA
- Has HOA: Yes
- HOA fee: $800 annually
Other
Other facts
- Listing terms: Cash,Conventional
- Ownership: Fee Simple
Price history
Price history is unavailable.
Public tax history
Tax history is unavailable.
Neighborhood: 83644
Nearby schools
GreatSchools rating
- 7/10Middleton Heights Elementary SchoolGrades: PK-5Distance: 1.5 mi
- NAMiddleton Middle SchoolGrades: 6-8Distance: 2.2 mi
- 8/10Middleton High SchoolGrades: 9-12Distance: 1.1 mi
Schools provided by the listing agent
- Elementary: Middleton Heights
- Middle: Middleton Jr
- High: Middleton
- District: Middleton School District #134
Source: IMLS. This data may not be complete. We recommend contacting the local school district to confirm school assignments for this home.



