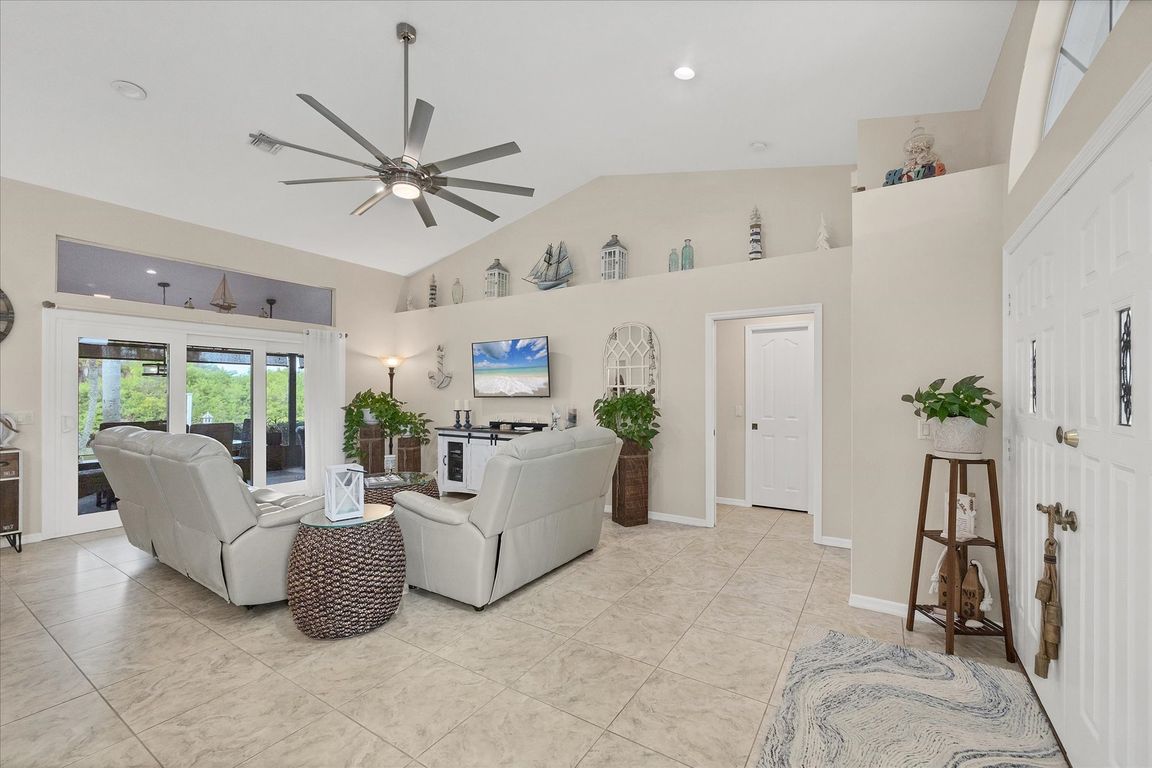
For sale
$875,000
3beds
1,933sqft
2491 Herron Ter, Pt Charlotte, FL 33981
3beds
1,933sqft
Single family residence
Built in 1994
0.46 Acres
2 Attached garage spaces
$453 price/sqft
What's special
Waterfront gemDirect gulf accessDetached steel garageTastefully lit composite dockPeaceful viewsGranite countertopsExceptional privacy
This move-in ready 3-bedroom, 2-bath, 2-car garage home is a rare waterfront gem in Gulf Cove, a desirable boating community with direct Gulf access—complete with a massive hurricane-rated detached steel garage that’s a dream for hobbyists, car collectors, or serious storage needs. Set across two beautifully landscaped waterfront lots totaling nearly ...
- 2 days |
- 127 |
- 4 |
Likely to sell faster than
Source: Stellar MLS,MLS#: D6144628 Originating MLS: Englewood
Originating MLS: Englewood
Travel times
Living Room
Kitchen
Primary Bedroom
Zillow last checked: 8 hours ago
Listing updated: November 14, 2025 at 05:18am
Listing Provided by:
Marcia Cullinan 941-662-5878,
MICHAEL SAUNDERS & COMPANY 941-473-7750
Source: Stellar MLS,MLS#: D6144628 Originating MLS: Englewood
Originating MLS: Englewood

Facts & features
Interior
Bedrooms & bathrooms
- Bedrooms: 3
- Bathrooms: 2
- Full bathrooms: 2
Rooms
- Room types: Utility Room
Primary bedroom
- Features: Ceiling Fan(s), En Suite Bathroom, Walk-In Closet(s)
- Level: First
- Area: 240 Square Feet
- Dimensions: 15x16
Bedroom 2
- Features: Ceiling Fan(s), Built-in Closet
- Level: First
- Area: 144 Square Feet
- Dimensions: 12x12
Bedroom 3
- Features: Ceiling Fan(s), Built-in Closet
- Level: First
- Area: 144 Square Feet
- Dimensions: 12x12
Primary bathroom
- Features: Dual Sinks, Garden Bath, Granite Counters, Tub with Separate Shower Stall, Water Closet/Priv Toilet, Built-in Closet
- Level: First
- Area: 120 Square Feet
- Dimensions: 12x10
Bathroom 2
- Features: Granite Counters, Single Vanity, Tub With Shower
- Level: First
- Area: 45 Square Feet
- Dimensions: 9x5
Balcony porch lanai
- Level: First
- Area: 336 Square Feet
- Dimensions: 21x16
Balcony porch lanai
- Features: Ceiling Fan(s)
- Level: First
- Area: 312 Square Feet
- Dimensions: 12x26
Dinette
- Level: First
- Area: 144 Square Feet
- Dimensions: 12x12
Kitchen
- Features: Breakfast Bar, Pantry, Granite Counters, Kitchen Island
- Level: First
- Area: 264 Square Feet
- Dimensions: 24x11
Laundry
- Level: First
- Area: 40 Square Feet
- Dimensions: 8x5
Living room
- Features: Ceiling Fan(s), Built-in Closet
- Level: First
- Area: 280 Square Feet
- Dimensions: 20x14
Heating
- Central, Electric
Cooling
- Central Air
Appliances
- Included: Dishwasher, Dryer, Electric Water Heater, Freezer, Range, Range Hood, Washer, Water Filtration System
- Laundry: Inside, Laundry Room
Features
- Ceiling Fan(s), High Ceilings, Primary Bedroom Main Floor, Solid Wood Cabinets, Split Bedroom, Stone Counters, Thermostat, Vaulted Ceiling(s), Walk-In Closet(s)
- Flooring: Engineered Hardwood, Tile
- Doors: Outdoor Kitchen, Sliding Doors
- Windows: Blinds, Window Treatments, Hurricane Shutters, Hurricane Shutters/Windows
- Has fireplace: No
Interior area
- Total structure area: 2,973
- Total interior livable area: 1,933 sqft
Property
Parking
- Total spaces: 2
- Parking features: Driveway, Garage Door Opener
- Attached garage spaces: 2
- Has uncovered spaces: Yes
Features
- Levels: One
- Stories: 1
- Patio & porch: Covered, Front Porch, Other, Rear Porch, Screened
- Exterior features: Irrigation System, Outdoor Kitchen, Private Mailbox, Rain Gutters
- Has spa: Yes
- Spa features: In Ground
- Fencing: Wood
- Has view: Yes
- View description: Canal
- Has water view: Yes
- Water view: Canal
- Waterfront features: Canal - Brackish, Brackish Water Access, Brackish Canal Access, Saltwater Canal Access, Gulf/Ocean Access, River Access, Bridges - Fixed, Lift - Covered, Riprap, Seawall
Lot
- Size: 0.46 Acres
- Dimensions: 125 x 160
- Features: Cul-De-Sac, FloodZone, In County, Level, Oversized Lot
- Residential vegetation: Fruit Trees, Trees/Landscaped
Details
- Additional structures: Gazebo, Other, Workshop
- Parcel number: 402118357007
- Zoning: RSF3.5
- Special conditions: None
Construction
Type & style
- Home type: SingleFamily
- Architectural style: Florida,Ranch
- Property subtype: Single Family Residence
Materials
- Block, Concrete, Stucco
- Foundation: Slab
- Roof: Shingle
Condition
- New construction: No
- Year built: 1994
Utilities & green energy
- Sewer: Septic Tank
- Water: Public
- Utilities for property: BB/HS Internet Available, Electricity Connected, Fiber Optics, Propane, Water Connected
Community & HOA
Community
- Features: Private Boat Ramp
- Security: Smoke Detector(s)
- Subdivision: GULF COVE
HOA
- Has HOA: No
- Pet fee: $0 monthly
Location
- Region: Pt Charlotte
Financial & listing details
- Price per square foot: $453/sqft
- Tax assessed value: $617,906
- Annual tax amount: $7,274
- Date on market: 11/13/2025
- Cumulative days on market: 2 days
- Listing terms: Cash,Conventional,FHA,VA Loan
- Ownership: Fee Simple
- Total actual rent: 0
- Electric utility on property: Yes
- Road surface type: Paved, Asphalt