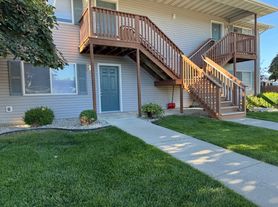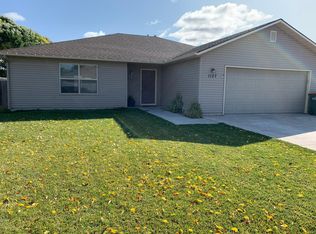Modern Comfort: 4-Bedroom Oasis in 2491 PaintBrush Dr Twin Falls - Your New Home Awaits!
Discover the perfect fusion of contemporary design and comfort at 2491 PaintBrush Dr Twin Falls. This distinguished residence offers a spacious layout with 4 bedrooms and 2.5 bathrooms, providing an ideal haven for families and professionals alike.
Key Features:
4 Bedrooms | 2.5 Bathrooms
Expansive open floor plan with a fenced backyard
Features walk-in closets, LVP floors, and more for added elegance
Prime Location:
Nestled in a vibrant neighborhood, 2491 PaintBrush Dr Twin Falls enjoys a prime location where shopping and schools are a short 10-20 minute drive away. Experience the convenience of urban living while maintaining the tranquility of your new home.
Convenient Parking:
Say goodbye to parking woes with a 3-car garage and ample street parking. Your vehicles will find a secure and convenient home
Why Choose 2491 PaintBrush Dr Twin Falls?
Modern design with a thoughtfully designed open floor plan
Elegant features, including walk-in closets and LVP floors
Proximity to shopping and schools for added convenience
Ample parking with a 3-car garage and street parking
Ready to Make 2491 PaintBrush Dr Twin Falls Your Home?
Schedule a private viewing today! Experience the modern comfort and convenience that 2491 PaintBrush Dr Twin Falls has to offer.
Pets could be negotiable
Tenant is responsible for Gas, Power, Water (water and sewage)
House for rent
Accepts Zillow applications
$2,200/mo
2491 Paintbrush Dr, Twin Falls, ID 83301
4beds
1,930sqft
Price may not include required fees and charges.
Single family residence
Available now
Small dogs OK
Central air
Hookups laundry
Attached garage parking
Forced air
What's special
Modern designExpansive open floor planElegant featuresWalk-in closetsAmple street parkingLvp floorsFenced backyard
- 6 days |
- -- |
- -- |
Travel times
Facts & features
Interior
Bedrooms & bathrooms
- Bedrooms: 4
- Bathrooms: 3
- Full bathrooms: 3
Heating
- Forced Air
Cooling
- Central Air
Appliances
- Included: Dishwasher, WD Hookup
- Laundry: Hookups
Features
- WD Hookup
- Flooring: Hardwood
Interior area
- Total interior livable area: 1,930 sqft
Property
Parking
- Parking features: Attached
- Has attached garage: Yes
- Details: Contact manager
Features
- Exterior features: Gas not included in rent, Heating system: Forced Air, Sewage not included in rent, Water not included in rent
Details
- Parcel number: RPT01260010050
Construction
Type & style
- Home type: SingleFamily
- Property subtype: Single Family Residence
Community & HOA
Location
- Region: Twin Falls
Financial & listing details
- Lease term: 1 Year
Price history
| Date | Event | Price |
|---|---|---|
| 11/17/2025 | Listed for rent | $2,200$1/sqft |
Source: Zillow Rentals | ||
| 3/1/2025 | Listing removed | $2,200$1/sqft |
Source: Zillow Rentals | ||
| 1/24/2025 | Listed for rent | $2,200$1/sqft |
Source: Zillow Rentals | ||
| 12/9/2024 | Listing removed | $2,200$1/sqft |
Source: Zillow Rentals | ||
| 11/26/2024 | Listed for rent | $2,200$1/sqft |
Source: Zillow Rentals | ||

