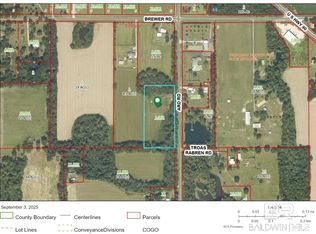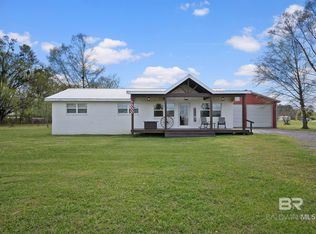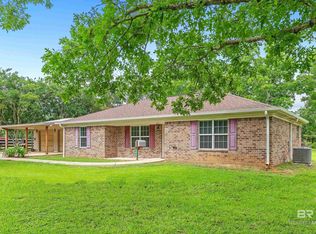Come experience the tranquility of 24912 Brewer Rd. Vast landscape, seclusion, and a peaceful setting are a few of the things that make this property so desirable. This custom-built home is situated on 8.15 acres and it offers plenty of upgrades. New roof installed in 2021, granite countertops throughout, all interior and exterior doors have been freshly painted, GE Smarthome system, above ground swimming pool with new liner, and a hot tub that conveys. The welcoming feeling starts as soon as you pull down the driveway and continues inside. Beautiful vaulted pine ceilings and a floor to ceiling stone fireplace really add a wow factor. The kitchen is equipped with stainless appliances, a large island, plenty of cabinet space, and you can stand at your kitchen sink and take in the peaceful views. The spacious master suite features tray ceilings, a large walk-in closet, garden tub, and a custom tiled shower with dual showerheads. Step out back and enjoy complete privacy! Lounge on the deck and relax by the pool, soak in the hot tub, or hang out on the back patio and entertain friends. You can't beat the sunrises and sunsets that you get to experience at this property! Other features include an oversized side entry garage and a storage shed.
This property is off market, which means it's not currently listed for sale or rent on Zillow. This may be different from what's available on other websites or public sources.


