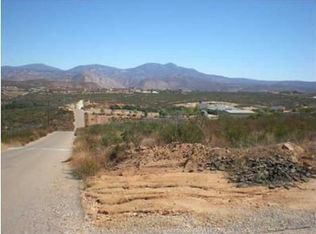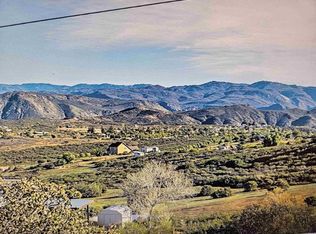Sold for $1,225,000
Listing Provided by:
Bernice Corona DRE #01356168 619-248-2219,
CA-RES
Bought with: Keller Williams Realty
$1,225,000
24916 Bareta Star Ranch Rd, Ramona, CA 92065
4beds
2,848sqft
Single Family Residence
Built in 2002
10 Acres Lot
$1,242,100 Zestimate®
$430/sqft
$4,363 Estimated rent
Home value
$1,242,100
$1.14M - $1.35M
$4,363/mo
Zestimate® history
Loading...
Owner options
Explore your selling options
What's special
Nestled on 10 pristine acres with gorgeous views, this exceptional 4-bedroom, 3-bathroom home offers an unparalleled blend of luxury, comfort, and natural beauty. Whether you're a horse enthusiast or simply desire a peaceful, expansive property, this home is the perfect fit. The spacious living area is highlighted by a cozy fireplace and built-in entertainment center, creating a welcoming atmosphere. Large windows throughout the home frame awe-inspiring mountain views, bringing the outdoors in. Attached roll-out shades over the backyard for sun control. Tile flooring throughout for easy maintenance. The master suite serves as a peaceful retreat with panoramic mountain views, a temperature-controlled fireplace, and a luxurious master bath. Enjoy the expansive walk-in closet, a soaking tub with a view, dual sinks, and a custom tile shower that adds elegance and functionality. The chef-inspired kitchen is a true centerpiece, boasting quartz countertops, a large waterfall island, high-end stainless-steel appliances, and custom Alderwood cabinetry. This bright, open space flows seamlessly into the dining and living areas, making it ideal for both everyday living and entertaining guests. The two additional bedrooms offer generous space and comfort, providing perfect private retreats for family or guests. A flexible room that could serve as an office, family room, game room, or guest suite includes its own separate entrance and is perfect for various uses. Additional highlights of the home include: A well-appointed coffee/dry bar area, perfect for entertaining. A 10x10 laundry room equipped with a large working area, built-in sink, and ample storage. Dual-zoned air conditioning for year-round comfort. Cat5 wiring throughout for seamless connectivity and modern living. A spacious oversized 3-car garage that provides not only room for vehicles but also additional workspace. There’s plenty of room for hobbies, gardening, or simply enjoying the fresh air. The expansive horse facilities include 6 horse stall paddocks, 4 horse shelters, 3 horse shades, full sized arena, round pen, hay barn, 3 dog run arenas and a chicken run. Ideal for equestrians looking to keep horses, as well as multiple outbuildings that provide additional storage or workshop space. Entire perimeter is securely fenced, with added snake fencing for extra protection. With a private, gated entrance, expansive grounds, and ample space for RVs or other vehicles, this home provides the ideal balance of privacy, comfort, and convenience. This exceptional property offers modern comforts with endless opportunities for adventure. It’s a must-see for those seeking a unique, tranquil retreat with room to grow. Home is on well with its own meter and generator, septic and propane.
Zillow last checked: 8 hours ago
Listing updated: August 27, 2025 at 04:05pm
Listing Provided by:
Bernice Corona DRE #01356168 619-248-2219,
CA-RES
Bought with:
Kevin Hugli, DRE #01186439
Keller Williams Realty
Source: CRMLS,MLS#: PTP2505802 Originating MLS: California Regional MLS (North San Diego County & Pacific Southwest AORs)
Originating MLS: California Regional MLS (North San Diego County & Pacific Southwest AORs)
Facts & features
Interior
Bedrooms & bathrooms
- Bedrooms: 4
- Bathrooms: 3
- Full bathrooms: 2
- 1/2 bathrooms: 1
- Main level bedrooms: 3
Primary bedroom
- Features: Main Level Primary
Bedroom
- Features: All Bedrooms Down
Bedroom
- Features: Bedroom on Main Level
Heating
- Forced Air, Fireplace(s)
Cooling
- Central Air
Appliances
- Included: 6 Burner Stove, Dishwasher, Disposal, Microwave, Refrigerator, Water Softener, Water To Refrigerator, Water Heater, Water Purifier, Dryer, Washer
- Laundry: Inside, Laundry Room
Features
- Beamed Ceilings, Built-in Features, Ceiling Fan(s), Dry Bar, Separate/Formal Dining Room, High Ceilings, Open Floorplan, Pantry, Storage, Wired for Data, Bar, All Bedrooms Down, Bedroom on Main Level, Main Level Primary, Primary Suite, Utility Room, Walk-In Pantry, Walk-In Closet(s), Workshop
- Flooring: Tile
- Has fireplace: Yes
- Fireplace features: Family Room, Primary Bedroom
- Common walls with other units/homes: No Common Walls
Interior area
- Total interior livable area: 2,848 sqft
Property
Parking
- Total spaces: 23
- Parking features: Garage - Attached
- Attached garage spaces: 3
- Uncovered spaces: 20
Features
- Levels: One
- Stories: 1
- Entry location: Level
- Exterior features: Awning(s), Kennel
- Pool features: None
- Has view: Yes
- View description: Mountain(s)
Lot
- Size: 10 Acres
- Dimensions: Lot Square Feet 435,600 or 10.00 Acres
- Features: Agricultural, Back Yard, Desert Back, Desert Front, Front Yard, Garden, Horse Property, Landscaped, Ranch, Sprinkler System, Value In Land, Yard
Details
- Additional structures: Stable(s)
- Parcel number: 3310304400
- Zoning: Tax Record Zoning Code-1:
- Special conditions: Standard
- Horses can be raised: Yes
- Horse amenities: Riding Trail
Construction
Type & style
- Home type: SingleFamily
- Architectural style: Contemporary
- Property subtype: Single Family Residence
Materials
- Foundation: Concrete Perimeter
Condition
- Turnkey
- New construction: No
- Year built: 2002
Utilities & green energy
- Water: Private, Well
- Utilities for property: Cable Available, Electricity Available, Propane, See Remarks
Community & neighborhood
Community
- Community features: Foothills, Gutter(s), Hiking, Horse Trails, Stable(s), Mountainous, Rural
Location
- Region: Ramona
Other
Other facts
- Listing terms: Cash,Conventional,1031 Exchange,FHA,VA Loan
Price history
| Date | Event | Price |
|---|---|---|
| 8/22/2025 | Sold | $1,225,000-5.4%$430/sqft |
Source: | ||
| 8/12/2025 | Pending sale | $1,295,000$455/sqft |
Source: | ||
| 7/31/2025 | Listed for sale | $1,295,000$455/sqft |
Source: | ||
| 7/31/2025 | Listing removed | $1,295,000$455/sqft |
Source: | ||
| 6/27/2025 | Listed for sale | $1,295,000+47.2%$455/sqft |
Source: | ||
Public tax history
| Year | Property taxes | Tax assessment |
|---|---|---|
| 2025 | $10,048 +2.1% | $962,403 +2% |
| 2024 | $9,842 +1.9% | $943,533 +2% |
| 2023 | $9,660 +1.5% | $925,034 +2% |
Find assessor info on the county website
Neighborhood: 92065
Nearby schools
GreatSchools rating
- 9/10James Dukes Elementary SchoolGrades: K-6Distance: 1.7 mi
- 3/10Olive Peirce Middle SchoolGrades: 7-8Distance: 5.2 mi
- 7/10Ramona High SchoolGrades: 9-12Distance: 5.1 mi
Get a cash offer in 3 minutes
Find out how much your home could sell for in as little as 3 minutes with a no-obligation cash offer.
Estimated market value$1,242,100
Get a cash offer in 3 minutes
Find out how much your home could sell for in as little as 3 minutes with a no-obligation cash offer.
Estimated market value
$1,242,100

