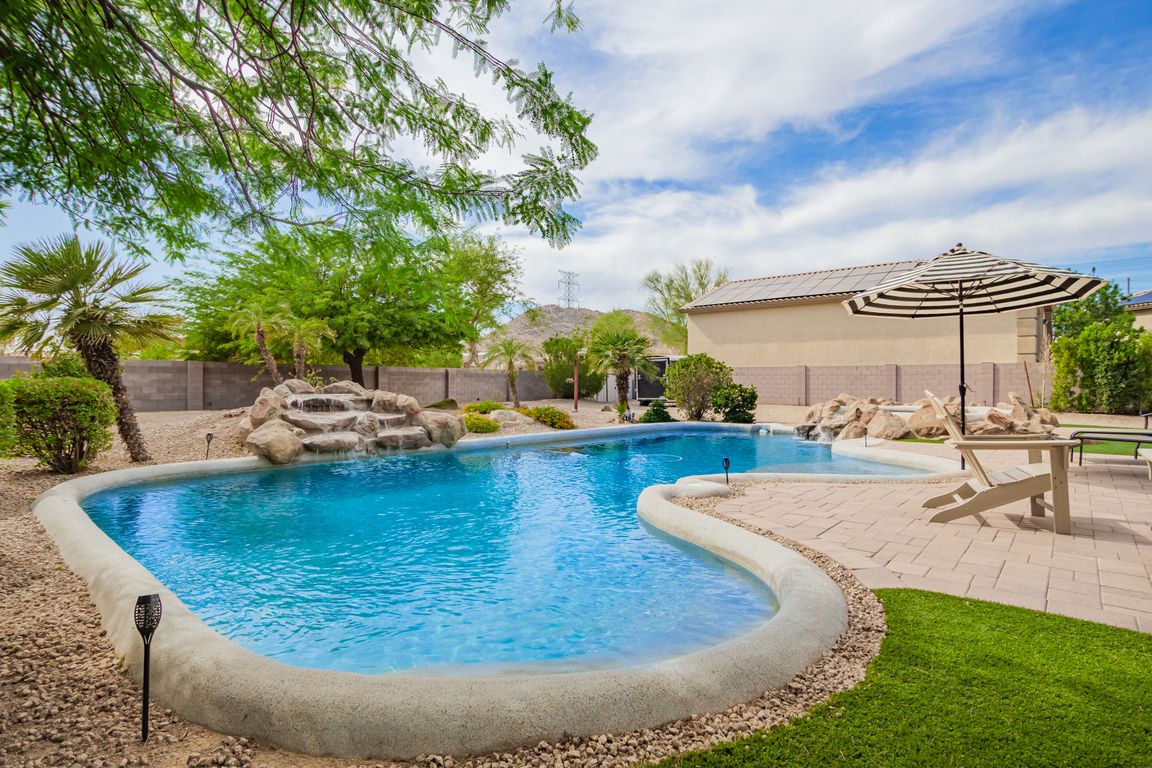
For salePrice cut: $40K (9/30)
$1,095,000
5beds
4baths
4,502sqft
24916 N 80th Ln, Peoria, AZ 85383
5beds
4baths
4,502sqft
Single family residence
Built in 2001
0.44 Acres
4 Garage spaces
$243 price/sqft
$600 quarterly HOA fee
What's special
Full-length covered patioHoa approved rv parkingLuxurious primary suiteCharming front courtyardDouble ovensBuilt-in microwavePersonal oasis
Impressive curb appeal, a charming front courtyard, and lush green synthetic grass set the tone for this stunning home in the gated Silver Creek community. This gorgeous 5 bed, 3.5 bath home sits on nearly 1/2 acre with HOA approved RV parking - a rare find! This home is in pristine ...
- 163 days |
- 737 |
- 27 |
Likely to sell faster than
Source: ARMLS,MLS#: 6862561
Travel times
Living Room
Kitchen
Primary Bedroom
Zillow last checked: 7 hours ago
Listing updated: September 30, 2025 at 02:05pm
Listed by:
Brandon Howe 602-909-6513,
Howe Realty
Source: ARMLS,MLS#: 6862561

Facts & features
Interior
Bedrooms & bathrooms
- Bedrooms: 5
- Bathrooms: 4
Heating
- Natural Gas
Cooling
- Central Air
Appliances
- Included: Electric Cooktop
Features
- Double Vanity, Upstairs, Eat-in Kitchen, Breakfast Bar, 9+ Flat Ceilings, Wet Bar, Kitchen Island, Full Bth Master Bdrm, Separate Shwr & Tub
- Flooring: Carpet, Laminate, Tile
- Has basement: No
- Has fireplace: Yes
- Fireplace features: Double Sided, Family Room, Master Bedroom, Gas
Interior area
- Total structure area: 4,502
- Total interior livable area: 4,502 sqft
Video & virtual tour
Property
Parking
- Total spaces: 12
- Parking features: RV Access/Parking, RV Gate, Garage Door Opener, Direct Access
- Garage spaces: 4
- Uncovered spaces: 8
Features
- Stories: 2
- Has private pool: Yes
- Pool features: Play Pool, Heated
- Has spa: Yes
- Spa features: Heated, Private
- Fencing: Block
Lot
- Size: 0.44 Acres
- Features: Sprinklers In Rear, Sprinklers In Front, Desert Back, Desert Front, Synthetic Grass Frnt, Synthetic Grass Back, Auto Timer H2O Front, Auto Timer H2O Back
Details
- Parcel number: 20114336
Construction
Type & style
- Home type: SingleFamily
- Architectural style: Santa Barbara/Tuscan
- Property subtype: Single Family Residence
Materials
- Stucco, Wood Frame, Painted
- Roof: Tile
Condition
- Year built: 2001
Details
- Builder name: HC Builders
Utilities & green energy
- Electric: 220 Volts in Kitchen
- Sewer: Public Sewer
- Water: City Water
Green energy
- Energy efficient items: Solar Panels
Community & HOA
Community
- Features: Gated
- Security: Fire Sprinkler System
- Subdivision: SILVER CREST AT TREASURE CANYON
HOA
- Has HOA: Yes
- Services included: Maintenance Grounds
- HOA fee: $600 quarterly
- HOA name: Kachina Management
- HOA phone: 623-572-7529
Location
- Region: Peoria
Financial & listing details
- Price per square foot: $243/sqft
- Tax assessed value: $817,800
- Annual tax amount: $4,740
- Date on market: 5/7/2025
- Listing terms: Cash,Conventional,FHA,VA Loan
- Ownership: Fee Simple
- Electric utility on property: Yes