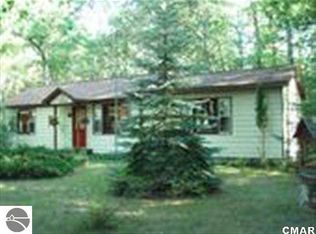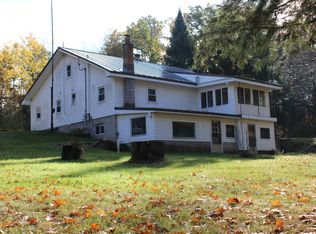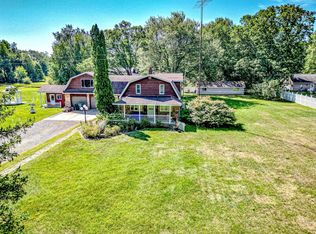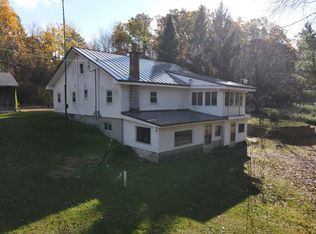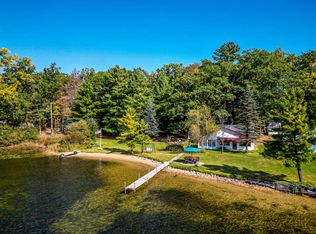"IF YOU BUILD IT, THEY WILL COME" This one-of-a-kind property—formerly known as Clark Memorial Park in Harrison—offers a full-size regulation baseball field complete with dugouts. Property includes 4 parcels totaling 38+/- acres; the land is a mix of level open areas and wooded trails, with a small pond in the back adding to its charm. Surveyed and zoned residential improved, this unique property provides endless possibilities. The 3-bedroom, 3-bath home features over 1,400 square feet with a welcoming farmhouse feel. Updates include energy-efficient LED lighting, outdoor solar lighting, on-demand hot water heater, and excellent insulation. Nearly all windows are stationary except the bedrooms, and a generator is included for peace of mind. Property is equipped with Natural Gas and Cable TV/Internet for added convenience. Outdoor living is just as inviting, with a covered patio and outdoor living space perfect for entertaining and relaxation. The parcel that the buildings are situated on is fully fenced and includes a garden area with apple, plum, peach and pear trees, plus a grape arbor. If you enjoy gardening, then we think you'll love the vegetable garden! Along the trails, you’ll find wild blackberries and blueberries to enjoy. Walk the trails, or ride; the choice is yours. Two large garages provide ample storage and workspace. One insulated metal building is equipped with heat and an air compressor, while the second, pole-style building is also insulated. This property is a rare find—whether you’re looking for recreation, hobby farming, or simply space to spread out, it’s ready to make your vision a reality.
For sale
$629,000
2492 E Fir Rd, Harrison, MI 48625
3beds
1,440sqft
Est.:
Single Family Residence
Built in 2021
37.78 Acres Lot
$594,300 Zestimate®
$437/sqft
$-- HOA
What's special
Vegetable gardenOutdoor solar lightingExcellent insulationWelcoming farmhouse feelEnergy-efficient led lightingGrape arborOn-demand hot water heater
- 155 days |
- 292 |
- 13 |
Zillow last checked: 8 hours ago
Listing updated: January 07, 2026 at 10:09pm
Listed by:
Lori Gamble CELL:989-339-0611,
CENTURY 21 SIGNATURE REALTY - CLARE 989-386-7776
Source: NGLRMLS,MLS#: 1937849
Tour with a local agent
Facts & features
Interior
Bedrooms & bathrooms
- Bedrooms: 3
- Bathrooms: 3
- Full bathrooms: 3
- Main level bathrooms: 3
- Main level bedrooms: 3
Rooms
- Room types: Workshop
Primary bedroom
- Level: Main
- Dimensions: 13 x 9.58
Bedroom 2
- Level: Main
- Area: 108
- Dimensions: 12 x 9
Bedroom 3
- Level: Main
- Area: 153
- Dimensions: 17 x 9
Primary bathroom
- Features: Private
Kitchen
- Area: 294
- Dimensions: 21 x 14
Living room
- Area: 256
- Dimensions: 16 x 16
Heating
- Forced Air, Natural Gas
Cooling
- Central Air
Appliances
- Included: Refrigerator, Oven/Range, Dishwasher, Microwave, Water Softener Owned, Washer, Dryer, Instant Hot Water
- Laundry: Main Level
Features
- Walk-In Closet(s), Pantry, Kitchen Island, Drywall, Cable TV, High Speed Internet, WiFi
- Flooring: Carpet
- Has fireplace: No
- Fireplace features: None
Interior area
- Total structure area: 1,440
- Total interior livable area: 1,440 sqft
- Finished area above ground: 1,440
- Finished area below ground: 0
Property
Parking
- Total spaces: 4
- Parking features: Detached, Carport, Garage Door Opener, Other, Heated Garage, Concrete Floors, Concrete, Gravel, Dirt
- Garage spaces: 4
- Has carport: Yes
Accessibility
- Accessibility features: Accessible Full Bath
Features
- Levels: One
- Stories: 1
- Patio & porch: Patio, Covered
- Exterior features: Sidewalk, Garden, Rain Gutters
- Fencing: Fenced
- Has view: Yes
- View description: Countryside View
- Waterfront features: Pond
Lot
- Size: 37.78 Acres
- Dimensions: 790 x 1316 x 266 x 1319
- Features: Cleared, Wooded, Some Lowland Areas, Level, Metes and Bounds, Cul-De-Sac
Details
- Additional structures: Pole Building(s), Workshop, Second Garage
- Parcel number: 1800940001,24,25,27
- Zoning description: Residential,Horses Allowed,Outbuildings Allowed
- Horses can be raised: Yes
Construction
Type & style
- Home type: SingleFamily
- Architectural style: Ranch
- Property subtype: Single Family Residence
Materials
- Frame, Steel Siding, Steel
- Foundation: Slab
- Roof: Asphalt
Condition
- New construction: No
- Year built: 2021
Utilities & green energy
- Sewer: Private Sewer
- Water: Private
Community & HOA
Community
- Features: None
- Security: Smoke Detector(s)
- Subdivision: NA
HOA
- Services included: None
Location
- Region: Harrison
Financial & listing details
- Price per square foot: $437/sqft
- Tax assessed value: $99,621
- Annual tax amount: $2,548
- Price range: $629K - $629K
- Date on market: 8/22/2025
- Cumulative days on market: 153 days
- Listing agreement: Exclusive Right Sell
- Listing terms: Conventional,Cash
- Ownership type: Private Owner
- Road surface type: Asphalt
Estimated market value
$594,300
$565,000 - $624,000
$1,977/mo
Price history
Price history
| Date | Event | Price |
|---|---|---|
| 8/22/2025 | Listed for sale | $629,000$437/sqft |
Source: | ||
Public tax history
Public tax history
Tax history is unavailable.BuyAbility℠ payment
Est. payment
$3,829/mo
Principal & interest
$2990
Property taxes
$619
Home insurance
$220
Climate risks
Neighborhood: 48625
Nearby schools
GreatSchools rating
- 3/10Robert M. Larson Elementary SchoolGrades: K-5Distance: 2.6 mi
- 4/10Harrison Middle SchoolGrades: 6-8Distance: 2.9 mi
- 7/10Harrison Community High SchoolGrades: 9-12Distance: 3 mi
Schools provided by the listing agent
- District: Harrison Community Schools
Source: NGLRMLS. This data may not be complete. We recommend contacting the local school district to confirm school assignments for this home.
