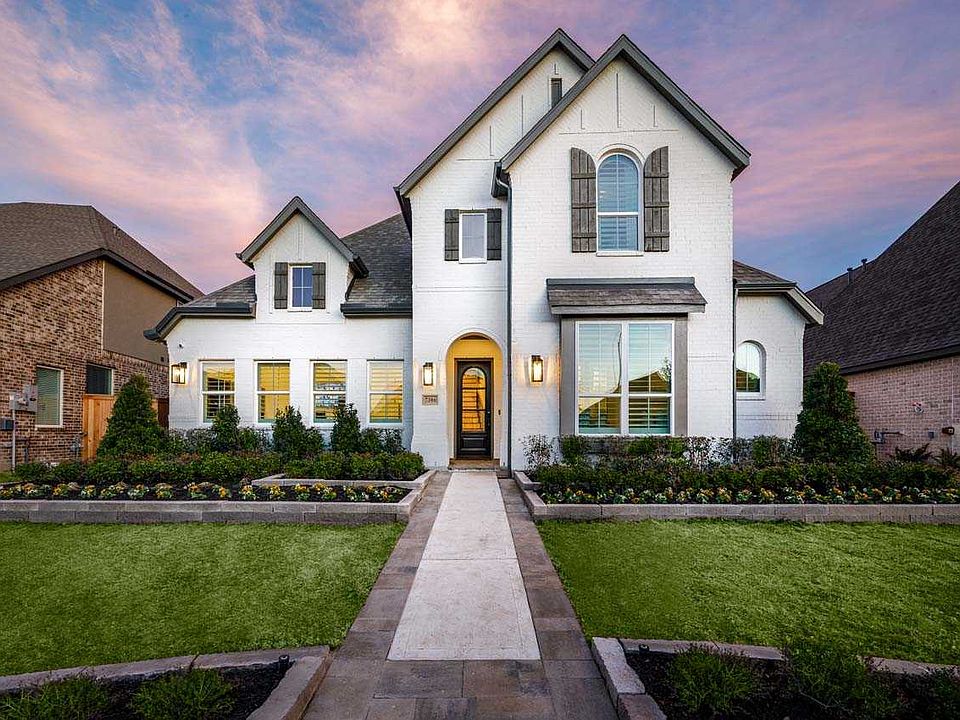Incredible opportunity! This model home floor plan is now available for quick move in! Plenty of space for everyone, FIVE bedrooms, FIVE and a half bathrooms. No rear neighbors on this north facing lot. Within walking distance to the NEW KATY ISD Boudny Elementary School. Let's not forget the HUGE enhanced rear patio, media room downstairs and more! The guest suite downstairs also features an upgraded stand-up shower over the standard tub. This is one of 3 homes left in the section. If you're looking for a new home but don't want the new construction mess...this is the one!
New construction
Special offer
$570,000
24923 Blooming Sunflower Trl, Katy, TX 77493
5beds
3,223sqft
Single Family Residence
Built in 2025
7,461.83 Square Feet Lot
$-- Zestimate®
$177/sqft
$115/mo HOA
What's special
Five bedroomsModel home floor planNorth facing lotHuge enhanced rear patioUpgraded stand-up showerGuest suite downstairsMedia room downstairs
Call: (979) 472-6643
- 116 days |
- 72 |
- 2 |
Zillow last checked: 7 hours ago
Listing updated: October 07, 2025 at 01:08pm
Listed by:
Dina Verteramo TREC #0523468 888-524-3182,
Dina Verteramo
Source: HAR,MLS#: 45505602
Travel times
Schedule tour
Select your preferred tour type — either in-person or real-time video tour — then discuss available options with the builder representative you're connected with.
Facts & features
Interior
Bedrooms & bathrooms
- Bedrooms: 5
- Bathrooms: 6
- Full bathrooms: 5
- 1/2 bathrooms: 1
Rooms
- Room types: Family Room, Media Room, Utility Room
Primary bathroom
- Features: Primary Bath: Double Sinks, Primary Bath: Shower Only, Vanity Area
Kitchen
- Features: Pots/Pans Drawers, Soft Closing Drawers
Heating
- Zoned
Cooling
- Zoned
Appliances
- Included: Disposal, Oven, Microwave, Gas Cooktop
- Laundry: Washer Hookup
Features
- High Ceilings, 2 Bedrooms Down, En-Suite Bath, Primary Bed - 1st Floor, Sitting Area, Walk-In Closet(s)
- Flooring: Carpet, Tile, Wood
Interior area
- Total structure area: 3,223
- Total interior livable area: 3,223 sqft
Video & virtual tour
Property
Parking
- Total spaces: 2
- Parking features: Attached
- Attached garage spaces: 2
Features
- Stories: 2
- Patio & porch: Covered
- Exterior features: Sprinkler System
- Fencing: Back Yard
Lot
- Size: 7,461.83 Square Feet
- Features: Back Yard, Subdivided, 0 Up To 1/4 Acre
Details
- Parcel number: 1426940010015
Construction
Type & style
- Home type: SingleFamily
- Architectural style: Traditional
- Property subtype: Single Family Residence
Materials
- Brick
- Foundation: Slab
- Roof: Composition
Condition
- New construction: Yes
- Year built: 2025
Details
- Builder name: Highland Homes
Utilities & green energy
- Sewer: Public Sewer
- Water: Public, Water District
Community & HOA
Community
- Features: Subdivision Tennis Court
- Subdivision: Elyson: 55ft. lots
HOA
- Has HOA: Yes
- Amenities included: Clubhouse, Fitness Center, Jogging Path, Trail(s)
- HOA fee: $1,384 annually
Location
- Region: Katy
Financial & listing details
- Price per square foot: $177/sqft
- Date on market: 6/16/2025
- Listing terms: Cash,Conventional,FHA,VA Loan
About the community
PoolTrails
Elyson is not only one of the Nation's Top Selling Master planned communities it is also an exciting, family-friendly, beautiful way of life set among the wildflower on 3,600 acres of pristine Katy Prairie. Miles of trails connect distinctive, masterfully crafted homes to budding parks and scenic stretches of open space. You'll find a place where sporty meets social at our community centers, featuring several pools and fitness centers. Your family will also have the academic advantage of the highly rated Katy ISD.
3.99% 1st Year Rate Promo Click For Details
Source: Highland Homes

