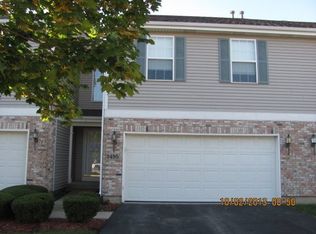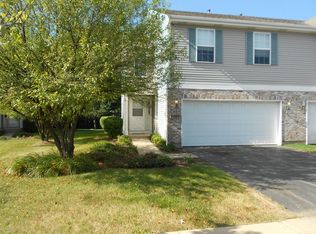Closed
$330,000
2493 Amber Ln, Elgin, IL 60123
3beds
1,584sqft
Townhouse, Single Family Residence
Built in 1999
1,188 Square Feet Lot
$335,500 Zestimate®
$208/sqft
$2,421 Estimated rent
Home value
$335,500
$302,000 - $372,000
$2,421/mo
Zestimate® history
Loading...
Owner options
Explore your selling options
What's special
Wow! Beautiful 3 Bedroom End Unit Townhome in the desirable Fox Ridge subdivision! Great open floor plan features a spacious living room that opens to the bright eat in kitchen that offers plenty of counter and cabinet space. Slider from the eating area opens to a large patio, perfect for relaxing or entertaining. Fantastic master suite sanctuary with vaulted ceilings, full bath, sitting area and large walk-in closet, plus two additional generous sized bedrooms and another full bath. The finished basement offers a large family room & laundry room with cabinetry - tons of storage. Nothing is needed here, just move in and enjoy!
Zillow last checked: 8 hours ago
Listing updated: June 25, 2025 at 08:41am
Listing courtesy of:
Adalberto Sanchez-Arias 224-232-9419,
A&O Dream Key Real Estate
Bought with:
Leticia Lara
HomeSmart Connect LLC
Source: MRED as distributed by MLS GRID,MLS#: 12350591
Facts & features
Interior
Bedrooms & bathrooms
- Bedrooms: 3
- Bathrooms: 3
- Full bathrooms: 2
- 1/2 bathrooms: 1
Primary bedroom
- Features: Flooring (Carpet), Bathroom (Full)
- Level: Second
- Area: 400 Square Feet
- Dimensions: 20X20
Bedroom 2
- Features: Flooring (Carpet)
- Level: Second
- Area: 140 Square Feet
- Dimensions: 14X10
Bedroom 3
- Features: Flooring (Carpet), Window Treatments (Curtains/Drapes)
- Level: Second
- Area: 143 Square Feet
- Dimensions: 13X11
Dining room
- Features: Flooring (Ceramic Tile)
- Level: Main
- Area: 110 Square Feet
- Dimensions: 11X10
Family room
- Features: Flooring (Carpet)
- Level: Basement
- Area: 504 Square Feet
- Dimensions: 24X21
Kitchen
- Features: Flooring (Ceramic Tile)
- Level: Main
- Area: 110 Square Feet
- Dimensions: 11X10
Laundry
- Level: Basement
- Area: 49 Square Feet
- Dimensions: 7X7
Living room
- Features: Flooring (Hardwood)
- Level: Main
- Area: 285 Square Feet
- Dimensions: 19X15
Heating
- Natural Gas
Cooling
- Central Air
Appliances
- Included: Range, Microwave, Dishwasher, Refrigerator, Washer, Dryer, Disposal, Stainless Steel Appliance(s)
- Laundry: Washer Hookup
Features
- Cathedral Ceiling(s), Storage
- Flooring: Hardwood
- Basement: Finished,Full
- Common walls with other units/homes: End Unit
Interior area
- Total structure area: 2,186
- Total interior livable area: 1,584 sqft
- Finished area below ground: 602
Property
Parking
- Total spaces: 2
- Parking features: Asphalt, Garage Door Opener, On Site, Attached, Garage
- Attached garage spaces: 2
- Has uncovered spaces: Yes
Accessibility
- Accessibility features: No Disability Access
Features
- Patio & porch: Patio
Lot
- Size: 1,188 sqft
- Dimensions: 27 X 44
Details
- Parcel number: 0633155039
- Special conditions: None
- Other equipment: Ceiling Fan(s), Sump Pump
Construction
Type & style
- Home type: Townhouse
- Property subtype: Townhouse, Single Family Residence
Materials
- Aluminum Siding, Vinyl Siding, Brick
- Foundation: Concrete Perimeter
- Roof: Asphalt
Condition
- New construction: No
- Year built: 1999
Details
- Builder model: HUNTINGTON
Utilities & green energy
- Sewer: Public Sewer
- Water: Public
Community & neighborhood
Location
- Region: Elgin
- Subdivision: Fox Ridge
HOA & financial
HOA
- Has HOA: Yes
- HOA fee: $166 monthly
- Services included: Insurance, Exterior Maintenance, Lawn Care, Snow Removal
Other
Other facts
- Listing terms: FHA
- Ownership: Fee Simple w/ HO Assn.
Price history
| Date | Event | Price |
|---|---|---|
| 6/25/2025 | Sold | $330,000+4.8%$208/sqft |
Source: | ||
| 5/19/2025 | Contingent | $315,000$199/sqft |
Source: | ||
| 5/13/2025 | Listed for sale | $315,000$199/sqft |
Source: | ||
| 5/8/2025 | Contingent | $315,000$199/sqft |
Source: | ||
| 4/30/2025 | Listed for sale | $315,000+72.6%$199/sqft |
Source: | ||
Public tax history
| Year | Property taxes | Tax assessment |
|---|---|---|
| 2024 | $5,301 +5.3% | $74,241 +10.7% |
| 2023 | $5,036 +5.3% | $67,071 +9.7% |
| 2022 | $4,783 +4.8% | $61,157 +7% |
Find assessor info on the county website
Neighborhood: 60123
Nearby schools
GreatSchools rating
- 5/10Fox Meadow Elementary SchoolGrades: PK-6Distance: 1.3 mi
- 7/10Kenyon Woods Middle SchoolGrades: 7-8Distance: 3.1 mi
- 6/10South Elgin High SchoolGrades: 9-12Distance: 2.9 mi
Schools provided by the listing agent
- Elementary: Fox Meadow Elementary School
- Middle: Kenyon Woods Middle School
- High: South Elgin High School
- District: 46
Source: MRED as distributed by MLS GRID. This data may not be complete. We recommend contacting the local school district to confirm school assignments for this home.

Get pre-qualified for a loan
At Zillow Home Loans, we can pre-qualify you in as little as 5 minutes with no impact to your credit score.An equal housing lender. NMLS #10287.
Sell for more on Zillow
Get a free Zillow Showcase℠ listing and you could sell for .
$335,500
2% more+ $6,710
With Zillow Showcase(estimated)
$342,210
