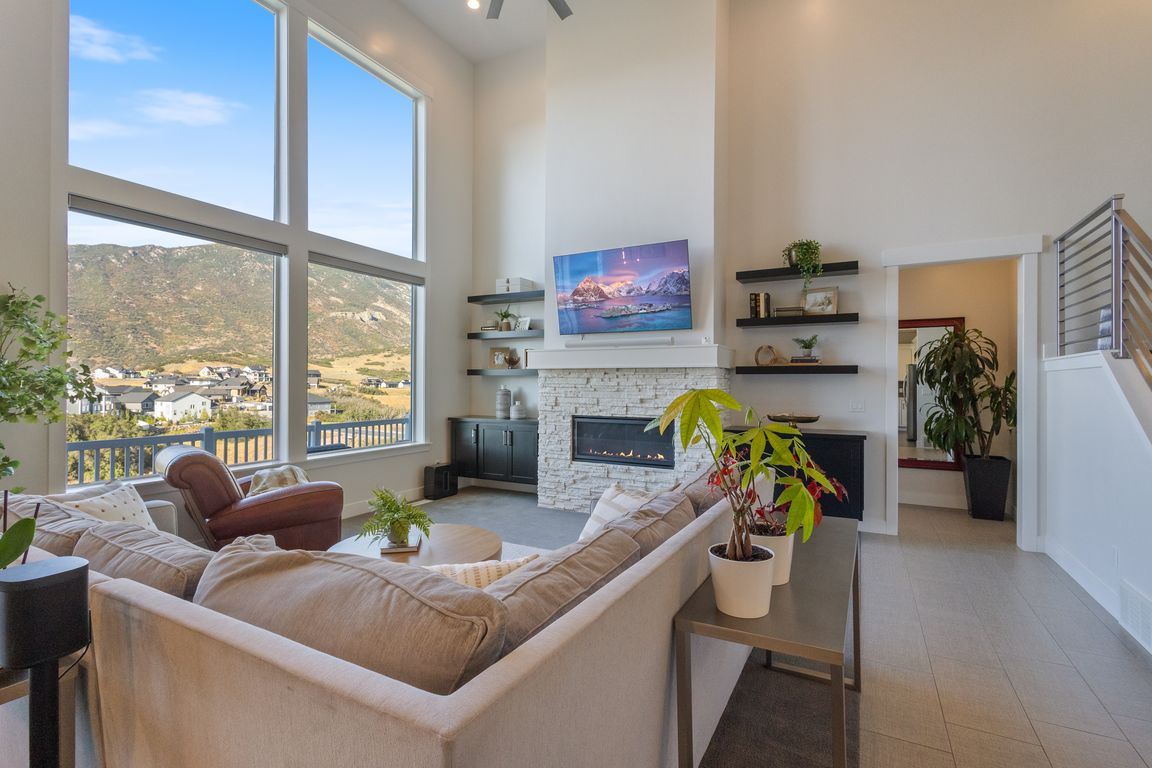
For salePrice increase: $25K (9/18)
$1,275,000
5beds
4,781sqft
2493 E Lone Hill Dr, Draper, UT 84020
5beds
4,781sqft
Single family residence
Built in 2019
9,147 sqft
3 Attached garage spaces
$267 price/sqft
What's special
Battery-powered roller shadesRaised garden boxesProtected mountain viewsPrivate basketball courtUnfinished walkout basementWater softenerSteam humidifier
Perched in Draper's sought-after SunCrest community, this spacious "Tessa" floorplan pairs elevated design with unbeatable views. Backed by open space, this private 5-bed, 4-bath home features a main-level primary suite, 9-ft ceilings, and an unfinished walkout basement for future growth. The kitchen is a showpiece with gas cooktop, wall oven, brick ...
- 30 days |
- 1,011 |
- 68 |
Source: UtahRealEstate.com,MLS#: 2109337
Travel times
Living Room
Kitchen
Primary Bedroom
Zillow last checked: 7 hours ago
Listing updated: September 17, 2025 at 07:14pm
Listed by:
Courtney Maddox 801-505-9668,
Real Broker, LLC
Source: UtahRealEstate.com,MLS#: 2109337
Facts & features
Interior
Bedrooms & bathrooms
- Bedrooms: 5
- Bathrooms: 4
- Full bathrooms: 3
- 1/2 bathrooms: 1
- Partial bathrooms: 1
- Main level bedrooms: 1
Rooms
- Room types: Master Bathroom, Den/Office
Primary bedroom
- Level: First
Heating
- Central, >= 95% efficiency
Cooling
- Central Air
Appliances
- Included: Water Softener Owned, Disposal, Oven, Gas Range, Instant Hot Water
- Laundry: Electric Dryer Hookup
Features
- Walk-In Closet(s), Granite Counters, Smart Thermostat
- Flooring: Carpet, Tile
- Doors: French Doors
- Windows: Blinds, Plantation Shutters, Shades, Window Coverings, Double Pane Windows
- Basement: Entrance,Walk-Out Access,Basement Entrance
- Number of fireplaces: 1
Interior area
- Total structure area: 4,781
- Total interior livable area: 4,781 sqft
- Finished area above ground: 2,974
Video & virtual tour
Property
Parking
- Total spaces: 3
- Parking features: Garage - Attached
- Attached garage spaces: 3
Features
- Levels: Two
- Stories: 3
- Patio & porch: Covered, Covered Patio
- Exterior features: Balcony, Entry (Foyer), Basketball Standard
- Fencing: Full
- Has view: Yes
- View description: Mountain(s)
Lot
- Size: 9,147.6 Square Feet
- Features: Curb & Gutter, Sprinkler: Auto-Full, Drip Irrigation: Auto-Full
- Residential vegetation: Mature Trees, Vegetable Garden
Details
- Parcel number: 419090329
- Zoning: RES
- Zoning description: Single-Family
Construction
Type & style
- Home type: SingleFamily
- Property subtype: Single Family Residence
Materials
- Asphalt, Stone, Cement Siding
- Roof: Asphalt
Condition
- Blt./Standing
- New construction: No
- Year built: 2019
Utilities & green energy
- Water: Culinary
- Utilities for property: Natural Gas Connected, Electricity Connected, Sewer Connected, Water Connected
Community & HOA
Community
- Features: Sidewalks
- Security: Fire Alarm, Video Door Bell(s)
- Subdivision: Hidden Canyon
HOA
- Has HOA: No
Location
- Region: Draper
Financial & listing details
- Price per square foot: $267/sqft
- Tax assessed value: $946,700
- Annual tax amount: $4,966
- Date on market: 8/8/2025
- Listing terms: Cash,Conventional
- Inclusions: Basketball Standard, Water Softener: Own, Window Coverings, Video Door Bell(s), Smart Thermostat(s)
- Exclusions: Dryer, Freezer, Gas Grill/BBQ, Refrigerator, Washer, Workbench
- Acres allowed for irrigation: 0
- Electric utility on property: Yes
- Road surface type: Paved