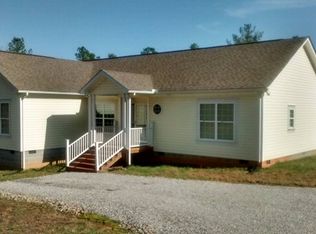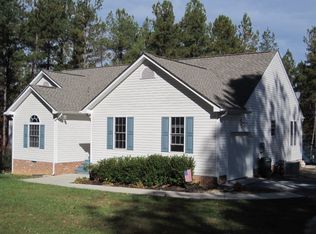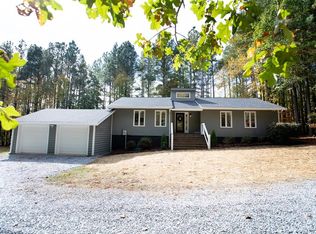Sold for $371,000
$371,000
2493 Gully Tavern Rd, Rice, VA 23966
3beds
1,608sqft
Single Family Residence
Built in 2007
2.5 Acres Lot
$376,500 Zestimate®
$231/sqft
$1,607 Estimated rent
Home value
$376,500
Estimated sales range
Not available
$1,607/mo
Zestimate® history
Loading...
Owner options
Explore your selling options
What's special
Ranch style 3 bed 2 bath, well maintained, open layout, all on 2.5 acre lot. Spacious primary bedroom, walk-in closet, and large attached primary bath with walk-in shower, jetted tub. Hardwood floors in main areas, LVP in baths, carpet in bedrooms, gas logs in living room. Front porch and rear screened porch just waiting for you to relax and relish your morning coffee, read a book, enjoy an outdoor meal or just some quiet time. 4 garage bays - 2 attached and an additional 30x30 detached 2 car garage with electric and attic storage. Whole house generator (new 2022), whole house surge protector, on demand propane hot water heater, heat pump (new in 2020). Convenient location with easy commute to Farmville, Chesterfield, or Lynchburg. High Bridge Trail State Park close by for walking, biking and enjoying the outdoors. Home currently has DSL but Kinex fiber internet available in the very near future!
Zillow last checked: 8 hours ago
Listing updated: June 21, 2025 at 03:30am
Listed by:
Anne May 804-241-0524,
Tennek Realty Inc
Bought with:
Stephanie Burchard, 0225253992
Century 21 Realty @ Home
Source: CVRMLS,MLS#: 2512586 Originating MLS: Central Virginia Regional MLS
Originating MLS: Central Virginia Regional MLS
Facts & features
Interior
Bedrooms & bathrooms
- Bedrooms: 3
- Bathrooms: 2
- Full bathrooms: 2
Primary bedroom
- Description: carpet
- Level: First
- Dimensions: 0 x 0
Bedroom 2
- Description: carpet
- Level: First
- Dimensions: 0 x 0
Bedroom 3
- Description: carpet
- Level: First
- Dimensions: 0 x 0
Dining room
- Description: hardwood floors
- Level: First
- Dimensions: 0 x 0
Other
- Description: Tub & Shower
- Level: First
Kitchen
- Description: hardwood floors
- Level: First
- Dimensions: 0 x 0
Living room
- Description: hardwood floors
- Level: First
- Dimensions: 0 x 0
Heating
- Electric, Heat Pump
Cooling
- Heat Pump
Appliances
- Included: Dryer, Dishwasher, Microwave, Oven, Refrigerator, Smooth Cooktop, Stove, Tankless Water Heater, Washer
- Laundry: Washer Hookup, Dryer Hookup
Features
- Bedroom on Main Level, Ceiling Fan(s), Cathedral Ceiling(s), Dining Area, Double Vanity, Eat-in Kitchen, Jetted Tub, Laminate Counters, Bath in Primary Bedroom, Main Level Primary, Pantry, Wired for Data, Walk-In Closet(s), Workshop, Window Treatments
- Flooring: Carpet, Vinyl, Wood
- Doors: Storm Door(s)
- Windows: Screens, Thermal Windows, Window Treatments
- Basement: Crawl Space
- Attic: Pull Down Stairs
- Number of fireplaces: 1
- Fireplace features: Gas
Interior area
- Total interior livable area: 1,608 sqft
- Finished area above ground: 1,608
- Finished area below ground: 0
Property
Parking
- Total spaces: 4
- Parking features: Attached, Driveway, Detached, Garage, Garage Door Opener, Off Street, Two Spaces, Storage, Unpaved, Workshop in Garage
- Attached garage spaces: 4
- Has uncovered spaces: Yes
Accessibility
- Accessibility features: Accessibility Features, Accessible Full Bath, Accessible Bedroom, Accessible Kitchen, Accessible Approach with Ramp, Accessible Entrance
Features
- Levels: One
- Stories: 1
- Patio & porch: Rear Porch, Front Porch, Screened, Porch
- Exterior features: Porch, Unpaved Driveway
- Pool features: None
- Has spa: Yes
- Fencing: None
Lot
- Size: 2.50 Acres
- Features: Level
- Topography: Level
Details
- Parcel number: 028 7 9 DB/PG 2009/429 PB/PG 350/1
- Other equipment: Generator, Satellite Dish
Construction
Type & style
- Home type: SingleFamily
- Architectural style: Ranch
- Property subtype: Single Family Residence
Materials
- Drywall, Frame, Vinyl Siding
- Roof: Composition
Condition
- Resale
- New construction: No
- Year built: 2007
Utilities & green energy
- Sewer: Septic Tank
- Water: Well
Community & neighborhood
Security
- Security features: Smoke Detector(s)
Location
- Region: Rice
- Subdivision: None
Other
Other facts
- Ownership: Individuals
- Ownership type: Sole Proprietor
Price history
| Date | Event | Price |
|---|---|---|
| 6/20/2025 | Sold | $371,000+0.5%$231/sqft |
Source: | ||
| 5/11/2025 | Pending sale | $369,000$229/sqft |
Source: | ||
| 5/6/2025 | Listed for sale | $369,000$229/sqft |
Source: | ||
Public tax history
| Year | Property taxes | Tax assessment |
|---|---|---|
| 2024 | $1,089 +8.5% | $213,500 |
| 2023 | $1,003 | $213,500 |
| 2022 | $1,003 | $213,500 |
Find assessor info on the county website
Neighborhood: 23966
Nearby schools
GreatSchools rating
- 2/10Prince Edward Middle SchoolGrades: 5-8Distance: 7.9 mi
- 2/10Prince Edward County High SchoolGrades: 9-12Distance: 7.9 mi
- 6/10Prince Edward Elementary SchoolGrades: PK-4Distance: 7.9 mi
Schools provided by the listing agent
- Elementary: Prince Edward
- Middle: Prince Edward
- High: Prince Edward
Source: CVRMLS. This data may not be complete. We recommend contacting the local school district to confirm school assignments for this home.
Get a cash offer in 3 minutes
Find out how much your home could sell for in as little as 3 minutes with a no-obligation cash offer.
Estimated market value$376,500
Get a cash offer in 3 minutes
Find out how much your home could sell for in as little as 3 minutes with a no-obligation cash offer.
Estimated market value
$376,500


