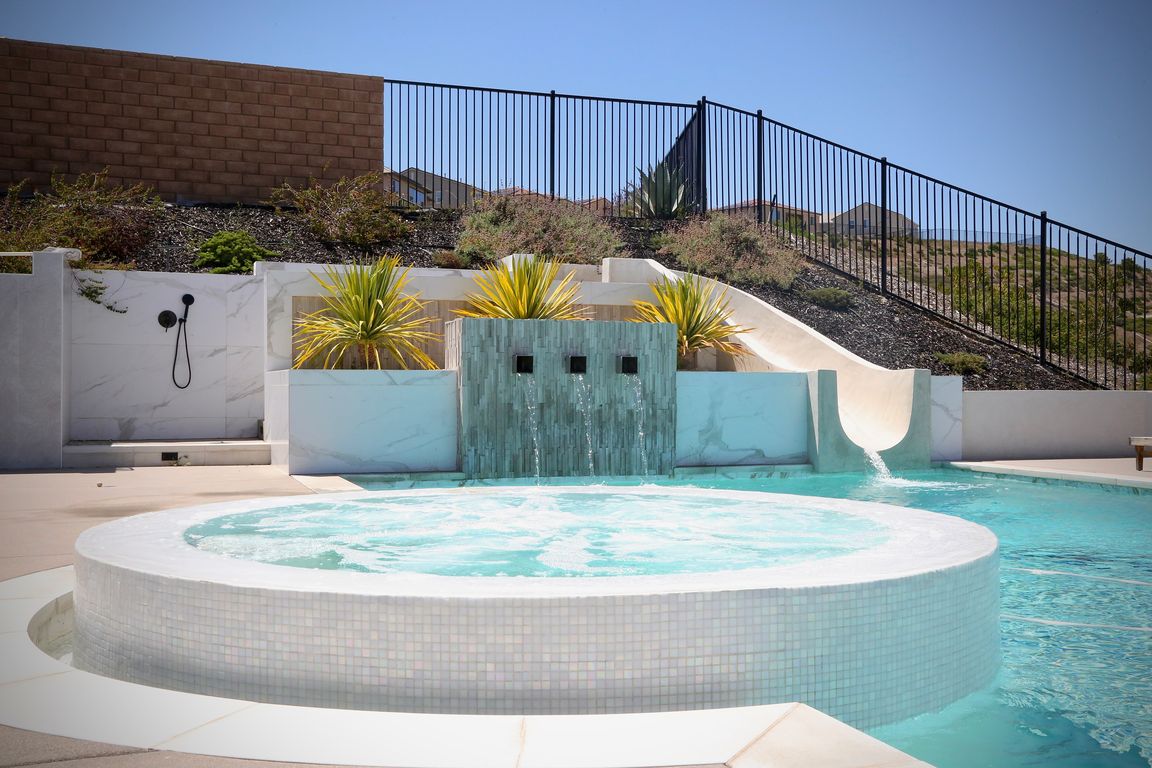
For salePrice cut: $200K (8/2)
$1,990,000
5beds
4,180sqft
2493 Sierra Bella Dr, Corona, CA 92882
5beds
4,180sqft
Single family residence
Built in 2020
0.28 Acres
2 Attached garage spaces
$476 price/sqft
$325 monthly HOA fee
What's special
Modern poolSeparate luxury tubWell appointed master bathBalcony off the masterCalifornia room style patioSpacious walk in showerBuilt in cabinets
Huge price improvement! High in the Hills of Corona Just across the Orange county border sits this absolutely stunning 4180 Sq. ft. Luxury home in the Sierra Bella Development off Green River. This home Boasts one of the best views in the area all from your stunning back yard with ...
- 114 days
- on Zillow |
- 1,420 |
- 66 |
Source: CRMLS,MLS#: OC25081110 Originating MLS: California Regional MLS
Originating MLS: California Regional MLS
Travel times
Kitchen
Living Room
Primary Bedroom
Zillow last checked: 7 hours ago
Listing updated: August 03, 2025 at 01:24pm
Listing Provided by:
Teresa Barron DRE #01487943 951-567-9567,
Realty OC Inc
Source: CRMLS,MLS#: OC25081110 Originating MLS: California Regional MLS
Originating MLS: California Regional MLS
Facts & features
Interior
Bedrooms & bathrooms
- Bedrooms: 5
- Bathrooms: 5
- Full bathrooms: 4
- 1/2 bathrooms: 1
- Main level bathrooms: 2
- Main level bedrooms: 1
Rooms
- Room types: Bonus Room, Bedroom, Entry/Foyer, Family Room, Guest Quarters, Great Room, Laundry, Loft, Primary Bedroom, Other, Pantry
Primary bedroom
- Features: Primary Suite
Bedroom
- Features: Bedroom on Main Level
Bedroom
- Features: Multi-Level Bedroom
Bathroom
- Features: Bathroom Exhaust Fan, Bathtub, Dual Sinks, Enclosed Toilet, Full Bath on Main Level, Low Flow Plumbing Fixtures, Stone Counters
Family room
- Features: Separate Family Room
Kitchen
- Features: Built-in Trash/Recycling, Kitchen/Family Room Combo, Kitchenette, Pots & Pan Drawers, Stone Counters, Self-closing Cabinet Doors, Self-closing Drawers, Walk-In Pantry
Heating
- Central
Cooling
- Central Air, Gas
Appliances
- Included: Convection Oven, Double Oven, Dishwasher, Gas Cooktop, Disposal, Microwave, Self Cleaning Oven, Tankless Water Heater, Water To Refrigerator, Water Heater
- Laundry: Electric Dryer Hookup, Gas Dryer Hookup, Inside, Laundry Room
Features
- Beamed Ceilings, Balcony, Ceiling Fan(s), Crown Molding, High Ceilings, In-Law Floorplan, Open Floorplan, Quartz Counters, Stone Counters, Two Story Ceilings, Wood Product Walls, Bedroom on Main Level, French Door(s)/Atrium Door(s), Loft, Primary Suite, Walk-In Pantry, Walk-In Closet(s)
- Flooring: Tile, Vinyl, Wood
- Doors: Atrium Doors, Panel Doors, Sliding Doors
- Windows: Double Pane Windows, Drapes
- Has fireplace: Yes
- Fireplace features: Electric, Family Room, Gas
- Common walls with other units/homes: No Common Walls
Interior area
- Total interior livable area: 4,180 sqft
Property
Parking
- Total spaces: 4
- Parking features: Garage - Attached
- Attached garage spaces: 2
- Uncovered spaces: 2
Features
- Levels: Two
- Stories: 2
- Entry location: 1
- Patio & porch: Covered, Front Porch, Patio, Tile
- Exterior features: Barbecue, Lighting, Fire Pit
- Has private pool: Yes
- Pool features: Fenced, Gunite, Gas Heat, In Ground, Permits, Private, Salt Water, Tile, Waterfall
- Fencing: Block,Cross Fenced,Good Condition,Glass,Masonry,Stucco Wall,Wrought Iron
- Has view: Yes
- View description: City Lights, Courtyard, Canyon, Pool, Valley
Lot
- Size: 0.28 Acres
- Features: Back Yard, Sprinklers In Rear, Sprinklers In Front, Sprinkler System, Sloped Up, Yard
Details
- Parcel number: 101530017
- Special conditions: Standard
Construction
Type & style
- Home type: SingleFamily
- Architectural style: Contemporary
- Property subtype: Single Family Residence
Materials
- Board & Batten Siding, Stucco, Wood Siding
- Roof: Concrete,Tile
Condition
- New construction: No
- Year built: 2020
Details
- Builder name: Lennar
Utilities & green energy
- Sewer: Public Sewer
- Utilities for property: Electricity Connected, Natural Gas Connected, Sewer Connected, Underground Utilities, Water Connected
Green energy
- Energy generation: Solar
- Water conservation: Water-Smart Landscaping, Water Recycling
Community & HOA
Community
- Features: Curbs, Gutter(s), Suburban
- Subdivision: Sierra Bella
HOA
- Has HOA: Yes
- Amenities included: Picnic Area, Playground
- HOA fee: $325 monthly
- HOA name: Sierra Bella
Location
- Region: Corona
Financial & listing details
- Price per square foot: $476/sqft
- Tax assessed value: $1,108,848
- Annual tax amount: $19,337
- Date on market: 4/30/2025
- Listing terms: Cash,Cash to New Loan,Conventional,1031 Exchange,Submit
- Inclusions: Ask agent
- Road surface type: Paved