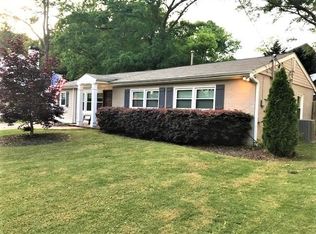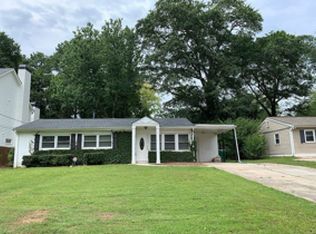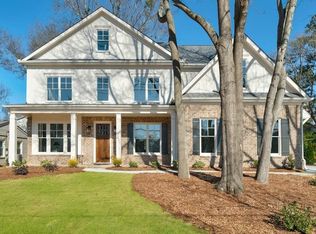Stunning new construction by Six Points Homes! This luxury dream home delivers on anticipated high-end amenities. The striking brick and wood exterior, and the distinctive interior, offer on-trend design, lighting, fixtures, and finishes. The soaring 12 ft ceilings bring openness and natural light throughout. The foyer impresses with custom lit built-ins to feature your favorite art pieces. The gourmet kitchen includes top line Thermador appliances, waterfall island with breakfast bar, gorgeous tile backsplash and a large range hood, all surrounded by beautiful custom walnut cabinetry. The amazing bar area with wine fridge presents additional space for serving and storage. The incredible fireplace in the family room is a focal point and adds comfort. Walk outdoors from the dining area to the over-sized covered brick patio, and flat fenced private backyard with irrigation. The Master Suite provides a spa like bathroom with dual vanity, soaking tub, huge shower, sleek his and her custom closets for organization, and a separate beverage center. Main floor includes a bonus space for bedroom/office and upstairs includes a loft area. All upper bedrooms are en suite with walk-in closets. Backdoor clutter disappears due to the fantastic large "cubby" plus closed doors, drawers, and bench. Large finished basement for future use or expansion. Desired location in the heart of Brookhaven, Ashford Park Elementary School District, Brookhaven Farmer's Market, and near Dresden Avenue restaurants and shopping!
This property is off market, which means it's not currently listed for sale or rent on Zillow. This may be different from what's available on other websites or public sources.


