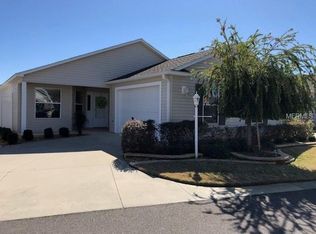Sold for $400,000 on 08/10/23
$400,000
2495 Ansley Path, The Villages, FL 32162
3beds
1,488sqft
Single Family Residence
Built in 2011
6,970 Square Feet Lot
$381,900 Zestimate®
$269/sqft
$2,443 Estimated rent
Home value
$381,900
$363,000 - $401,000
$2,443/mo
Zestimate® history
Loading...
Owner options
Explore your selling options
What's special
Welcome to this STUNNING COTTAGE HOME with BREATHTAKING PRIVACY OASIS GARDEN, HUGE GLASS ENCLOSED LANAI, and GOLF CART GARAGE TURNED CRAFT ROOM with Central AC! The Village of Tamarind Grove is centrally located between Lake Sumter and Brownwood Square's. Fall in love with all the extra touches this home has to offer with updated High-End cabinets, underneath Cabinet lighting, granite countertops, pullout drawers, and a deep stainless-steel sink and that's just the kitchen. Endless entertaining comes with this home, with a Split AC/Heater unit in the glass-enclosed Lania, with endless flowers and mature landscaping to surround you in the private backyard. The front bedroom/office has a built-in office and comfortable cushioned cork flooring. The master bedroom En-suite has granite countertops (you can add another sink) while the walk-in closet comes with custom built-ins. With so many upgrades already done, just turn the key and relax. Solar Tubes, Gutters, Newer laminate in Bedrooms, Newer Windows, Attic Storage, and list keeps going. Call for a private showing today
Zillow last checked: 8 hours ago
Listing updated: August 10, 2023 at 10:27am
Listing Provided by:
Genie Muldoon 352-816-8765,
ERA GRIZZARD REAL ESTATE 352-259-4900
Bought with:
Jack Boyd, 3360655
RE/MAX PREMIER REALTY
Carla Boyd, 3360565
RE/MAX PREMIER REALTY
Source: Stellar MLS,MLS#: G5071029 Originating MLS: Lake and Sumter
Originating MLS: Lake and Sumter

Facts & features
Interior
Bedrooms & bathrooms
- Bedrooms: 3
- Bathrooms: 2
- Full bathrooms: 2
Primary bedroom
- Features: Walk-In Closet(s)
- Level: First
- Dimensions: 17x12
Bedroom 2
- Features: Built-in Closet
- Level: First
- Dimensions: 12x10
Bedroom 3
- Features: Built-in Closet
- Level: First
- Dimensions: 11x10
Balcony porch lanai
- Level: First
- Dimensions: 12x30
Dining room
- Level: First
- Dimensions: 15x9
Kitchen
- Level: First
- Dimensions: 17x10
Living room
- Level: First
- Dimensions: 15x14
Heating
- Central
Cooling
- Central Air
Appliances
- Included: Dishwasher, Disposal, Dryer, Microwave, Range, Refrigerator, Washer
Features
- Open Floorplan, Vaulted Ceiling(s), Walk-In Closet(s)
- Flooring: Bamboo, Tile, Vinyl
- Windows: Skylight(s)
- Has fireplace: No
Interior area
- Total structure area: 2,432
- Total interior livable area: 1,488 sqft
Property
Parking
- Total spaces: 2
- Parking features: Garage - Attached
- Attached garage spaces: 2
- Details: Garage Dimensions: 19x20
Features
- Levels: One
- Stories: 1
- Exterior features: Irrigation System
Lot
- Size: 6,970 sqft
- Features: Cul-De-Sac
Details
- Parcel number: D33Q041
- Zoning: R
- Special conditions: None
Construction
Type & style
- Home type: SingleFamily
- Property subtype: Single Family Residence
Materials
- Vinyl Siding
- Foundation: Slab
- Roof: Shingle
Condition
- New construction: No
- Year built: 2011
Utilities & green energy
- Sewer: Public Sewer
- Water: Public
- Utilities for property: Cable Available, Electricity Available
Community & neighborhood
Community
- Community features: Deed Restrictions, Golf Carts OK
Senior living
- Senior community: Yes
Location
- Region: The Villages
- Subdivision: VILLAGES OF SUMTER
HOA & financial
HOA
- Has HOA: No
- HOA fee: $189 monthly
Other fees
- Pet fee: $0 monthly
Other financial information
- Total actual rent: 0
Other
Other facts
- Listing terms: Cash,Conventional,FHA,VA Loan
- Ownership: Fee Simple
- Road surface type: Paved
Price history
| Date | Event | Price |
|---|---|---|
| 8/20/2025 | Listing removed | $2,300$2/sqft |
Source: Zillow Rentals | ||
| 7/17/2025 | Listed for rent | $2,300$2/sqft |
Source: Zillow Rentals | ||
| 10/14/2024 | Listing removed | $2,300$2/sqft |
Source: Zillow Rentals | ||
| 7/15/2024 | Listing removed | -- |
Source: Zillow Rentals | ||
| 6/18/2024 | Listed for rent | $2,300-8%$2/sqft |
Source: Zillow Rentals | ||
Public tax history
| Year | Property taxes | Tax assessment |
|---|---|---|
| 2024 | $5,674 +53% | $334,640 +71.7% |
| 2023 | $3,709 +2% | $194,870 +3% |
| 2022 | $3,638 -2.9% | $189,200 +3% |
Find assessor info on the county website
Neighborhood: 32162
Nearby schools
GreatSchools rating
- 8/10Wildwood Elementary SchoolGrades: PK-5Distance: 2.1 mi
- 3/10Wildwood Middle/ High SchoolGrades: 6-12Distance: 1.8 mi
Get a cash offer in 3 minutes
Find out how much your home could sell for in as little as 3 minutes with a no-obligation cash offer.
Estimated market value
$381,900
Get a cash offer in 3 minutes
Find out how much your home could sell for in as little as 3 minutes with a no-obligation cash offer.
Estimated market value
$381,900
