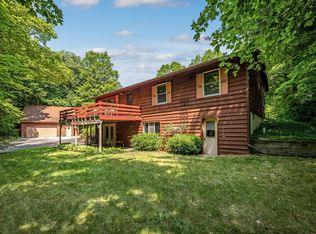Sold for $505,000
$505,000
2495 E Kasson Rd, Cedar, MI 49621
4beds
1,861sqft
Single Family Residence
Built in 1996
2 Acres Lot
$572,800 Zestimate®
$271/sqft
$3,122 Estimated rent
Home value
$572,800
$544,000 - $601,000
$3,122/mo
Zestimate® history
Loading...
Owner options
Explore your selling options
What's special
If you're looking for the perfect up north home, with privacy, nice upgrades, and a bit of unrestricted acreage, this could be the place for you! This cottage/chalet style home has been updated with a stylish galley style kitchen, stainless steel appliances, durable bamboo counter tops and spacious pantry. You'll appreciate the satin finish on the oak flooring on most of the main level, along with the primary bedroom suite with spacious bathroom with soaking tub and shower. You'll enjoy entertaining in the large living room with wood burning fireplace and raised hearth, a lovely place to park on a cold winters night! Other main level upgrades include a remodeled half bath, and foyer/entry with tiled floor and built ins, to welcome you home! Three additional bedrooms are on the upper level, that share a second full bath, one bedroom is above the garage and would also make a great office, studio, or home gym. The lower level walk out basement is unfinished, plumbed for an additional bathroom, and ceilings would finish at about 8'. The two acre site has established perennial and herb gardens near the house, and a large open meadow in the back yard would be a perfect spot for kids to play, more gardens, or maybe a workshop/storage building.... The location can't be beat, non-busy country lane, a quick jaunt into Traverse City, or to the west Glen Lake School, and all that Leelanau County has to offer.
Zillow last checked: 8 hours ago
Listing updated: May 02, 2023 at 11:53am
Listed by:
Robert Serbin 231-633-8695,
Serbin Real Estate 231-334-2758
Bought with:
Erika Nita, 6501408018
Keller Williams Northern Michigan
Source: NGLRMLS,MLS#: 1907222
Facts & features
Interior
Bedrooms & bathrooms
- Bedrooms: 4
- Bathrooms: 3
- Full bathrooms: 2
- 1/2 bathrooms: 1
- Main level bathrooms: 2
- Main level bedrooms: 1
Primary bedroom
- Level: Main
- Area: 132
- Dimensions: 12 x 11
Bedroom 2
- Level: Upper
- Area: 236.25
- Dimensions: 17.5 x 13.5
Bedroom 3
- Level: Upper
- Area: 170.63
- Dimensions: 17.5 x 9.75
Bedroom 4
- Level: Upper
- Area: 210
- Dimensions: 17.5 x 12
Primary bathroom
- Features: Private
Dining room
- Level: Main
- Area: 90
- Dimensions: 10 x 9
Kitchen
- Level: Main
- Area: 74.58
- Dimensions: 9.5 x 7.85
Living room
- Level: Main
- Area: 260.1
- Dimensions: 17 x 15.3
Heating
- Forced Air, Propane, Fireplace(s)
Appliances
- Included: Refrigerator, Oven/Range, Disposal, Dishwasher, Washer, Dryer, Exhaust Fan, Propane Water Heater
- Laundry: Lower Level
Features
- Entrance Foyer, Pantry, Granite Bath Tops, Vaulted Ceiling(s), Drywall, DSL
- Flooring: Wood, Carpet, Concrete
- Basement: Full,Walk-Out Access,Exterior Entry,Bath/Stubbed,Unfinished,Interior Entry
- Has fireplace: Yes
- Fireplace features: Insert, Wood Burning
Interior area
- Total structure area: 1,861
- Total interior livable area: 1,861 sqft
- Finished area above ground: 1,861
- Finished area below ground: 0
Property
Parking
- Total spaces: 2
- Parking features: Attached, Finished Rooms, Concrete Floors, Gravel
- Attached garage spaces: 2
Accessibility
- Accessibility features: None
Features
- Levels: One and One Half
- Stories: 1
- Patio & porch: Deck
- Exterior features: Balcony, Garden, Rain Gutters
- Has view: Yes
- View description: Countryside View
- Waterfront features: None
Lot
- Size: 2 Acres
- Dimensions: 590 x 133 x 264 x 25 x 239 x 191
- Features: Wooded-Hardwoods, Wooded, Level, Rolling Slope, Landscaped, Metes and Bounds
Details
- Additional structures: None
- Parcel number: 4501001901105
- Zoning description: Agricultural Res
- Other equipment: Dish TV
Construction
Type & style
- Home type: SingleFamily
- Architectural style: Chalet,Cottage
- Property subtype: Single Family Residence
Materials
- Frame, Vinyl Siding
- Foundation: Block
- Roof: Asphalt
Condition
- New construction: No
- Year built: 1996
- Major remodel year: 2022
Utilities & green energy
- Sewer: Private Sewer
- Water: Shared Well
Community & neighborhood
Security
- Security features: Smoke Detector(s)
Community
- Community features: None
Location
- Region: Cedar
- Subdivision: N/A
HOA & financial
HOA
- Services included: None
Other
Other facts
- Listing agreement: Exclusive Right Sell
- Price range: $505K - $505K
- Listing terms: Conventional,Cash
- Ownership type: Private Owner
- Road surface type: Asphalt
Price history
| Date | Event | Price |
|---|---|---|
| 4/28/2023 | Sold | $505,000-5.6%$271/sqft |
Source: | ||
| 4/4/2023 | Contingent | $535,000$287/sqft |
Source: | ||
| 12/14/2022 | Listed for sale | $535,000+32.4%$287/sqft |
Source: | ||
| 2/6/2022 | Listing removed | -- |
Source: Owner Report a problem | ||
| 11/17/2021 | Pending sale | $404,000$217/sqft |
Source: | ||
Public tax history
| Year | Property taxes | Tax assessment |
|---|---|---|
| 2024 | $2,170 -45.3% | $251,600 +20.6% |
| 2023 | $3,966 +103.9% | $208,600 +71.1% |
| 2022 | $1,945 -1.9% | $121,900 +5.3% |
Find assessor info on the county website
Neighborhood: 49621
Nearby schools
GreatSchools rating
- 8/10Glen Lake Community SchoolGrades: PK-12Distance: 6.5 mi
Schools provided by the listing agent
- District: Glen Lake Community Schools
Source: NGLRMLS. This data may not be complete. We recommend contacting the local school district to confirm school assignments for this home.
Get pre-qualified for a loan
At Zillow Home Loans, we can pre-qualify you in as little as 5 minutes with no impact to your credit score.An equal housing lender. NMLS #10287.
