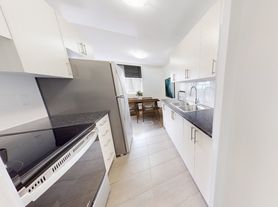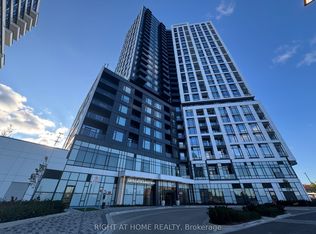Wow!! Located in the heart of Erin Mills, this beautifully designed 2-bedroom, 2-bathroom condo on the 12th floor offers a bright open-concept layout with serene north/West facing views. Enjoy the perfect blend of comfort and convenience just steps from Erin Mills Town Centre, Credit Valley Hospital, top-rated schools, scenic trails, and public transit, with easy access to Highway 403 and GO Transit. The modern kitchen features sleek quartz countertops, stainless steel appliances, and ample modern cabinetry-combining both style and functionality with breakfast island. The spacious living and dining area flows effortlessly to a private balcony, ideal for relaxing or entertaining. The primary suite includes a private en-suite bath and generous closet space, while the second bedroom is also spacious, offering flexibility for children, guests, or a home office. Additional highlights include in-suite laundry, one parking space and one locker included, providing added convenience and storage. Residents enjoy access to premium amenities such as a 24-hour concierge, co-working hub, boardroom, state-of-the-art fitness center, yoga studio, party lounge, games room, and an expansive outdoor terrace with firepit, gardening plots, and playground. Ideal for young families or professionals, this modern 12th-floor suite combines stylish finishes, exceptional amenities, and an unbeatable location-delivering the best of contemporary urban living in Mississauga. Act fast, do not wait!!
Apartment for rent
C$2,750/mo
2495 Eglinton Ave W #1209, Mississauga, ON L5M 7C1
2beds
Price may not include required fees and charges.
Apartment
Available now
-- Pets
Air conditioner, central air
In unit laundry
1 Parking space parking
Natural gas, forced air
What's special
Modern kitchenSleek quartz countertopsStainless steel appliancesAmple modern cabinetryBreakfast islandPrivate balconyPrimary suite
- 6 days |
- -- |
- -- |
Travel times
Looking to buy when your lease ends?
Consider a first-time homebuyer savings account designed to grow your down payment with up to a 6% match & a competitive APY.
Facts & features
Interior
Bedrooms & bathrooms
- Bedrooms: 2
- Bathrooms: 2
- Full bathrooms: 2
Heating
- Natural Gas, Forced Air
Cooling
- Air Conditioner, Central Air
Appliances
- Included: Dryer, Washer
- Laundry: In Unit, In-Suite Laundry
Property
Parking
- Total spaces: 1
- Details: Contact manager
Features
- Exterior features: Balcony, Concierge, Concierge/Security, Elevator, Garage Door Opener, Gym, Heating system: Forced Air, Heating: Gas, Hospital, In-Suite Laundry, Indoor Pool, Lake/Pond, Library, Lot Features: Lake/Pond, Place Of Worship, Public Transit, Hospital, Library, Park, Monitored, Open Balcony, PSCP, Park, Parking included in rent, Party Room/Meeting Room, Place Of Worship, Public Transit, Smoke Detector(s), View Type: Creek/Stream
Construction
Type & style
- Home type: Apartment
- Property subtype: Apartment
Community & HOA
Community
- Features: Fitness Center, Pool
HOA
- Amenities included: Fitness Center, Pool
Location
- Region: Mississauga
Financial & listing details
- Lease term: Contact For Details
Price history
Price history is unavailable.

