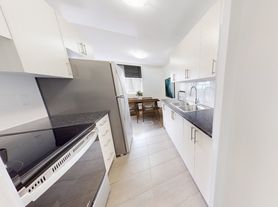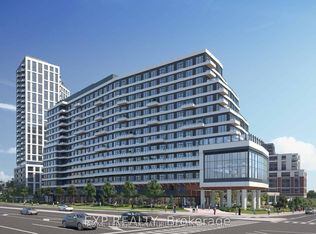Welcome to this stunning newly built 2-bedroom, 2 full bath condo apartment located in the heart of Central Erin Mills, one of Mississaugas most sought-after neighbourhoods. Designed with a perfect balance of luxury, comfort & convenience, this brightly lit, west-facing suite offers breathtaking sunset views & an abundance of natural light. Overlooking a park, the home provides a serene and picturesque setting while being just steps away from premier shopping, dining. The location can't be beat with everything in close proximity, be it Erin Mills Town Centre or Credit Valley Hospital, Highway 403 or a 5 minute drive to Streetsville GO Station. Plenty of public transit options close by.Step inside to discover an open-concept layout that seamlessly blends modern design with functionality. The gourmet kitchen features brand-new stainless-steel appliances, elegant quartz countertops & sleek custom cabinetry, making it a chefs delight. The living and dining areas flow effortlessly onto a private balcony, perfect for enjoying morning coffee or evening relaxation while taking in the stunning west-facing views.The primary bedroom includes a large closet & a luxurious ensuite washroom with a glass-enclosed shower and contemporary fixtures. Every detail here has been thoughtfully curated, from the upgraded floors & energy-efficient lighting to the smart thermostat & an ensuite laundry. Residents enjoy access to a full range of state-of-the-art amenities, including 24/7 concierge, Automated Parcel system, a fully equipped Fitness centre & Yoga Studio, Co-working space, Lounge, Games Room, Media Room & secure Visitor parking. Conveniently situated near Credit Valley Hospital, Erin Mills Town Centre, highways 403 & 407, and top-rated schools, this condo offers the perfect blend of urban sophistication and suburban tranquility.This bright, modern & impeccably finished condo truly embodies upscale living in a prime Mississauga location ready to welcome you home.
Apartment for rent
C$2,800/mo
2495 Eglinton Ave W #1506, Mississauga, ON L5M 7C1
2beds
Price may not include required fees and charges.
Apartment
Available now
No pets
Air conditioner, central air
Ensuite laundry
1 Parking space parking
Natural gas, forced air
What's special
- 1 day |
- -- |
- -- |
Travel times
Renting now? Get $1,000 closer to owning
Unlock a $400 renter bonus, plus up to a $600 savings match when you open a Foyer+ account.
Offers by Foyer; terms for both apply. Details on landing page.
Facts & features
Interior
Bedrooms & bathrooms
- Bedrooms: 2
- Bathrooms: 2
- Full bathrooms: 2
Heating
- Natural Gas, Forced Air
Cooling
- Air Conditioner, Central Air
Appliances
- Laundry: Ensuite
Property
Parking
- Total spaces: 1
- Details: Contact manager
Features
- Exterior features: Balcony, Building Insurance included in rent, Common Elements included in rent, Concierge, Concierge/Security, Ensuite, Game Room, Heating system: Forced Air, Heating: Gas, Hospital, Library, Lot Features: Hospital, Library, Park, Public Transit, Rec./Commun.Centre, School, Media Room, Open Balcony, PSCP, Park, Parking included in rent, Party Room/Meeting Room, Pets - No, Public Transit, Rec./Commun.Centre, School, Underground, Visitor Parking
Construction
Type & style
- Home type: Apartment
- Property subtype: Apartment
Building
Management
- Pets allowed: No
Community & HOA
Location
- Region: Mississauga
Financial & listing details
- Lease term: Contact For Details
Price history
Price history is unavailable.

