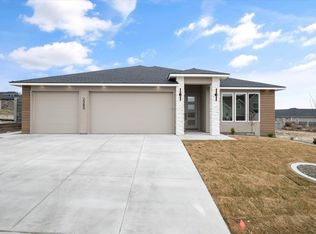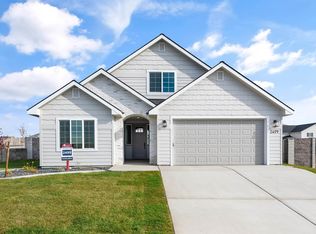Sold for $747,359 on 08/21/25
$747,359
2495 Maggio Loop, Richland, WA 99352
4beds
2,377sqft
Single Family Residence
Built in 2023
9,147.6 Square Feet Lot
$648,600 Zestimate®
$314/sqft
$3,195 Estimated rent
Home value
$648,600
$610,000 - $688,000
$3,195/mo
Zestimate® history
Loading...
Owner options
Explore your selling options
What's special
MLS# 269990 The Jamison, located in South Richland's newest subdivision, is a luxurious and open room concept home. This highly sought-after 2-story floor plan boasts 4 bedrooms, a den, 2.5 bathrooms, and a remarkable 4-car tandem garage that is definitely worth seeing. As you enter the main floor, you'll be greeted by a spacious kitchen featuring a large island, quartz countertops, and high-quality GE appliances. The kitchen is perfect for cooking and entertaining. Adjacent to the kitchen, the amazing great room awaits, complete with a gas fireplace, creating a cozy and inviting atmosphere for gatherings with friends and loved ones. Moving upstairs, you'll discover the stunning master suite, which offers a luxurious tile walk-in shower and a generously sized closet, providing ample storage space. The master suite is a private oasis where you can relax and unwind. The fully fenced back yard is professionally landscaped and features a covered patio, creating a beautiful outdoor space that is ideal for entertaining guests or enjoying quiet moments outdoors. Siena Hills, the community where this property is located, offers a range of amenities for its residents. Drive through the neighborhood to explore the upcoming clubhouse and community pool, providing additional opportunities for recreation and leisure. If you're interested in this exceptional property, don't hesitate to contact your real estate agent today. The Jamison offers a combination of luxury, functionality, and style that is sure to impress.
Zillow last checked: 8 hours ago
Listing updated: August 21, 2025 at 04:31pm
Listed by:
Terra Nyce 509-205-1391,
Retter and Company Sotheby's,
Leslie Retter 509-947-8211,
Retter and Company Sotheby's
Bought with:
Alex Burden, 25509
Kenmore Team
Source: PACMLS,MLS#: 269990
Facts & features
Interior
Bedrooms & bathrooms
- Bedrooms: 4
- Bathrooms: 3
- Full bathrooms: 1
- 3/4 bathrooms: 1
- 1/2 bathrooms: 1
Bedroom
- Level: U
Bedroom 1
- Level: U
Bedroom 2
- Level: U
Bedroom 3
- Level: U
Office
- Level: M
Heating
- Forced Air, Heat Pump
Cooling
- Central Air
Appliances
- Included: Dishwasher, Disposal, Microwave, Range/Oven
Features
- Storage, Ceiling Fan(s)
- Flooring: Carpet, Laminate, Tile
- Windows: Windows - Vinyl
- Basement: None
- Number of fireplaces: 1
- Fireplace features: 1, Gas, Family Room
Interior area
- Total structure area: 2,377
- Total interior livable area: 2,377 sqft
Property
Parking
- Total spaces: 4
- Parking features: Attached, Garage Door Opener, Finished, Tandem, 4 car
- Attached garage spaces: 4
Features
- Levels: 2 Story
- Stories: 2
- Patio & porch: Patio/Covered
- Fencing: Fenced
Lot
- Size: 9,147 sqft
- Features: Located in City Limits, Plat Map - Recorded, Professionally Landscaped
Details
- Parcel number: 134983050000039
- Zoning description: Residential
Construction
Type & style
- Home type: SingleFamily
- Property subtype: Single Family Residence
Materials
- Rock, Lap
- Foundation: Crawl Space
- Roof: Comp Shingle
Condition
- Under Construction
- New construction: Yes
- Year built: 2023
Utilities & green energy
- Water: Public
- Utilities for property: Sewer Connected
Community & neighborhood
Location
- Region: Richland
- Subdivision: Siena Hills
HOA & financial
HOA
- Has HOA: Yes
- HOA fee: $600 annually
Other
Other facts
- Listing terms: Cash,Conventional,FHA,VA Loan
Price history
| Date | Event | Price |
|---|---|---|
| 8/21/2025 | Sold | $747,359$314/sqft |
Source: | ||
Public tax history
| Year | Property taxes | Tax assessment |
|---|---|---|
| 2024 | $1,306 -0.4% | $140,000 |
| 2023 | $1,311 +73.3% | $140,000 +86.7% |
| 2022 | $757 | $75,000 |
Find assessor info on the county website
Neighborhood: 99352
Nearby schools
GreatSchools rating
- 8/10Orchard ElementaryGrades: PK-5Distance: 1.2 mi
- 7/10Leona Libby Middle SchoolGrades: 6-8Distance: 5.2 mi
- 7/10Richland High SchoolGrades: 9-12Distance: 4.2 mi

Get pre-qualified for a loan
At Zillow Home Loans, we can pre-qualify you in as little as 5 minutes with no impact to your credit score.An equal housing lender. NMLS #10287.

