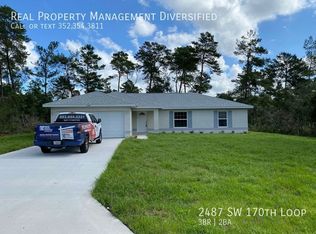Sold for $329,900 on 12/27/23
$329,900
2495 SW 170th Loop, Ocala, FL 34473
5beds
1,984sqft
Single Family Residence
Built in 2023
0.29 Acres Lot
$326,200 Zestimate®
$166/sqft
$2,367 Estimated rent
Home value
$326,200
$310,000 - $343,000
$2,367/mo
Zestimate® history
Loading...
Owner options
Explore your selling options
What's special
Under Construction. Introducing the Caprice by LGI Homes, a stunning new home in the sought-after community of Marion Oaks, FL. This spacious floor plan boasts 5 bedrooms and 3 bathrooms, providing ample space for your family's needs. The open kitchen with an island is a chef's delight, while the dining area off the kitchen offers a cozy space for family meals. Step into luxury in the master bedroom, complete with walk-in closet and an en-suite bathroom featuring a dual sink vanity. Enjoy the warm Florida breeze under the large covered back patio. Additionally, the Caprice offers the convenience of a 2-car garage, ensuring plenty of storage space for your vehicles and belongings. Don't miss this opportunity to call the Caprice your forever home.
Zillow last checked: 8 hours ago
Listing updated: December 27, 2023 at 03:55pm
Listing Provided by:
Gayle Van Wagenen 904-449-3938,
LGI REALTY- FLORIDA, LLC 904-449-3938
Bought with:
Chris Sanchez, 3544443
KELLER WILLIAMS REALTY AT THE PARKS
Source: Stellar MLS,MLS#: T3472208 Originating MLS: Tampa
Originating MLS: Tampa

Facts & features
Interior
Bedrooms & bathrooms
- Bedrooms: 5
- Bathrooms: 3
- Full bathrooms: 3
Primary bedroom
- Features: Walk-In Closet(s)
- Level: First
- Dimensions: 14x14
Bedroom 2
- Features: Built-in Closet
- Level: First
- Dimensions: 11x11
Bedroom 3
- Features: Built-in Closet
- Level: First
- Dimensions: 14x10
Bedroom 4
- Features: Built-in Closet
- Level: First
- Dimensions: 11x10
Bedroom 5
- Features: Built-in Closet
- Level: First
- Dimensions: 10x10
Primary bathroom
- Level: First
- Dimensions: 14x9
Bathroom 2
- Level: First
- Dimensions: 10x5
Bathroom 3
- Level: First
- Dimensions: 11x6
Dining room
- Level: First
- Dimensions: 8x8
Kitchen
- Features: Kitchen Island
- Level: First
- Dimensions: 14x17
Living room
- Level: First
- Dimensions: 16x20
Utility room
- Level: First
- Dimensions: 6x7
Heating
- Central
Cooling
- Central Air
Appliances
- Included: Dishwasher, Disposal, Microwave, Range, Refrigerator
- Laundry: Laundry Room
Features
- Ceiling Fan(s), Primary Bedroom Main Floor, Vaulted Ceiling(s), Walk-In Closet(s)
- Flooring: Carpet, Vinyl
- Has fireplace: No
Interior area
- Total structure area: 2,520
- Total interior livable area: 1,984 sqft
Property
Parking
- Total spaces: 2
- Parking features: Driveway
- Attached garage spaces: 2
- Has uncovered spaces: Yes
- Details: Garage Dimensions: 20x20
Features
- Levels: One
- Stories: 1
- Patio & porch: Covered
- Exterior features: Irrigation System, Lighting
Lot
- Size: 0.29 Acres
- Dimensions: 100 x 125
Details
- Parcel number: 8004051620
- Zoning: R1
- Special conditions: None
Construction
Type & style
- Home type: SingleFamily
- Architectural style: Traditional
- Property subtype: Single Family Residence
Materials
- HardiPlank Type
- Foundation: Slab
- Roof: Shingle
Condition
- Under Construction
- New construction: Yes
- Year built: 2023
Details
- Builder model: Caprice
- Builder name: LGI Homes - Florida, LLC
Utilities & green energy
- Sewer: Septic Tank
- Water: Public
- Utilities for property: Cable Available, Sewer Connected, Underground Utilities, Water Connected
Community & neighborhood
Location
- Region: Ocala
- Subdivision: MARION OAKS UN 04
HOA & financial
HOA
- Has HOA: No
Other fees
- Pet fee: $0 monthly
Other financial information
- Total actual rent: 0
Other
Other facts
- Listing terms: Cash,Conventional,FHA,USDA Loan,VA Loan
- Ownership: Fee Simple
- Road surface type: Paved
Price history
| Date | Event | Price |
|---|---|---|
| 12/27/2023 | Sold | $329,900-1.5%$166/sqft |
Source: | ||
| 11/6/2023 | Pending sale | $334,900$169/sqft |
Source: | ||
| 10/13/2023 | Price change | $334,900+1.5%$169/sqft |
Source: | ||
| 9/20/2023 | Pending sale | $329,900$166/sqft |
Source: | ||
| 9/13/2023 | Listed for sale | $329,900+1683.2%$166/sqft |
Source: | ||
Public tax history
| Year | Property taxes | Tax assessment |
|---|---|---|
| 2024 | $4,147 +768.9% | $265,109 +1147.6% |
| 2023 | $477 +94.7% | $21,250 +384.9% |
| 2022 | $245 +35% | $4,382 +10% |
Find assessor info on the county website
Neighborhood: 34473
Nearby schools
GreatSchools rating
- 3/10Horizon Academy At Marion OaksGrades: 5-8Distance: 2.5 mi
- 2/10Dunnellon High SchoolGrades: 9-12Distance: 16.4 mi
- 2/10Sunrise Elementary SchoolGrades: PK-4Distance: 2.7 mi
Schools provided by the listing agent
- Elementary: Marion Oaks Elementary School
- Middle: Horizon Academy/Mar Oaks
- High: West Port High School
Source: Stellar MLS. This data may not be complete. We recommend contacting the local school district to confirm school assignments for this home.
Get a cash offer in 3 minutes
Find out how much your home could sell for in as little as 3 minutes with a no-obligation cash offer.
Estimated market value
$326,200
Get a cash offer in 3 minutes
Find out how much your home could sell for in as little as 3 minutes with a no-obligation cash offer.
Estimated market value
$326,200

