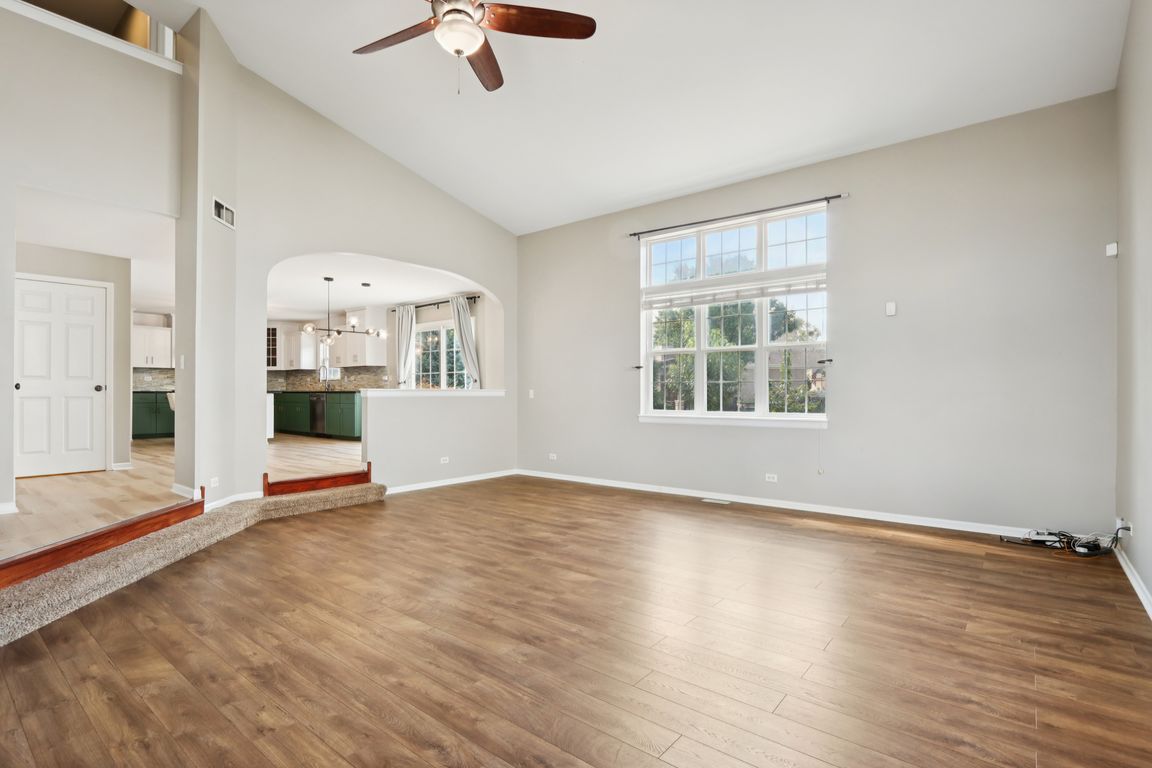Open: Sun 12pm-2:30pm

Active
$575,000
4beds
2,742sqft
24951 Thornberry Dr, Plainfield, IL 60544
4beds
2,742sqft
Single family residence
Built in 2010
10,018 sqft
3 Attached garage spaces
$210 price/sqft
$66 monthly HOA fee
What's special
Finished basementCenter islandLarge eating areaSpacious kitchenAiry open-concept designStylish dual-tone maple cabinetsTasteful backsplash
Charming 2-story home in sought-after North Plainfield District 202. This custom 4-bedroom residence welcomes you with a wrap-around front porch and a 3-car garage. Inside, an airy open-concept design showcases soaring 2-story ceilings in the living room and office, newer flooring, and freshly painted interiors. The spacious kitchen features stylish dual-tone ...
- 8 days |
- 1,177 |
- 63 |
Source: MRED as distributed by MLS GRID,MLS#: 12455680
Travel times
Living Room
Kitchen
Primary Bedroom
Zillow last checked: 7 hours ago
Listing updated: October 02, 2025 at 08:17am
Listing courtesy of:
Nichole Dinino (224)699-5002,
Redfin Corporation
Source: MRED as distributed by MLS GRID,MLS#: 12455680
Facts & features
Interior
Bedrooms & bathrooms
- Bedrooms: 4
- Bathrooms: 3
- Full bathrooms: 2
- 1/2 bathrooms: 1
Rooms
- Room types: Recreation Room, Play Room, Office
Primary bedroom
- Features: Flooring (Carpet), Bathroom (Full)
- Level: Second
- Area: 234 Square Feet
- Dimensions: 18X13
Bedroom 2
- Features: Flooring (Carpet)
- Level: Second
- Area: 176 Square Feet
- Dimensions: 16X11
Bedroom 3
- Features: Flooring (Carpet)
- Level: Second
- Area: 192 Square Feet
- Dimensions: 16X12
Bedroom 4
- Features: Flooring (Carpet)
- Level: Second
- Area: 132 Square Feet
- Dimensions: 12X11
Dining room
- Features: Flooring (Vinyl)
- Level: Main
- Area: 120 Square Feet
- Dimensions: 10X12
Kitchen
- Features: Kitchen (Eating Area-Table Space, Island), Flooring (Vinyl)
- Level: Main
- Area: 168 Square Feet
- Dimensions: 12X14
Laundry
- Features: Flooring (Ceramic Tile)
- Level: Main
- Area: 84 Square Feet
- Dimensions: 12X7
Living room
- Features: Flooring (Vinyl)
- Level: Main
- Area: 400 Square Feet
- Dimensions: 20X20
Office
- Features: Flooring (Vinyl)
- Level: Main
- Area: 121 Square Feet
- Dimensions: 11X11
Play room
- Features: Flooring (Carpet)
- Level: Basement
- Area: 126 Square Feet
- Dimensions: 21X6
Recreation room
- Features: Flooring (Carpet)
- Level: Basement
- Area: 391 Square Feet
- Dimensions: 23X17
Heating
- Natural Gas
Cooling
- Central Air
Appliances
- Included: Range, Dishwasher, Refrigerator, Freezer, Washer, Dryer, Disposal, Cooktop, Range Hood, Water Purifier Owned
- Laundry: Main Level, Gas Dryer Hookup, In Unit, Sink
Features
- Vaulted Ceiling(s), Walk-In Closet(s)
- Doors: 36" Minimum Entry Door
- Windows: Aluminum Frames, Double Pane Windows, Shades
- Basement: Finished,Partial
- Attic: Unfinished
Interior area
- Total structure area: 0
- Total interior livable area: 2,742 sqft
Video & virtual tour
Property
Parking
- Total spaces: 3
- Parking features: Asphalt, Garage Door Opener, On Site, Garage Owned, Attached, Garage
- Attached garage spaces: 3
- Has uncovered spaces: Yes
Accessibility
- Accessibility features: No Disability Access
Features
- Stories: 2
- Patio & porch: Patio, Porch
Lot
- Size: 10,018.8 Square Feet
- Dimensions: 80x125
Details
- Parcel number: 0603054090200000
- Special conditions: None
- Other equipment: TV-Cable
Construction
Type & style
- Home type: SingleFamily
- Property subtype: Single Family Residence
Materials
- Aluminum Siding, Stone
Condition
- New construction: No
- Year built: 2010
Utilities & green energy
- Sewer: Public Sewer
- Water: Public
Community & HOA
Community
- Features: Park, Lake, Sidewalks, Street Lights, Street Paved
- Subdivision: Dayfield
HOA
- Has HOA: Yes
- Services included: Other
- HOA fee: $66 monthly
Location
- Region: Plainfield
Financial & listing details
- Price per square foot: $210/sqft
- Annual tax amount: $11,594
- Date on market: 9/26/2025
- Ownership: Fee Simple w/ HO Assn.