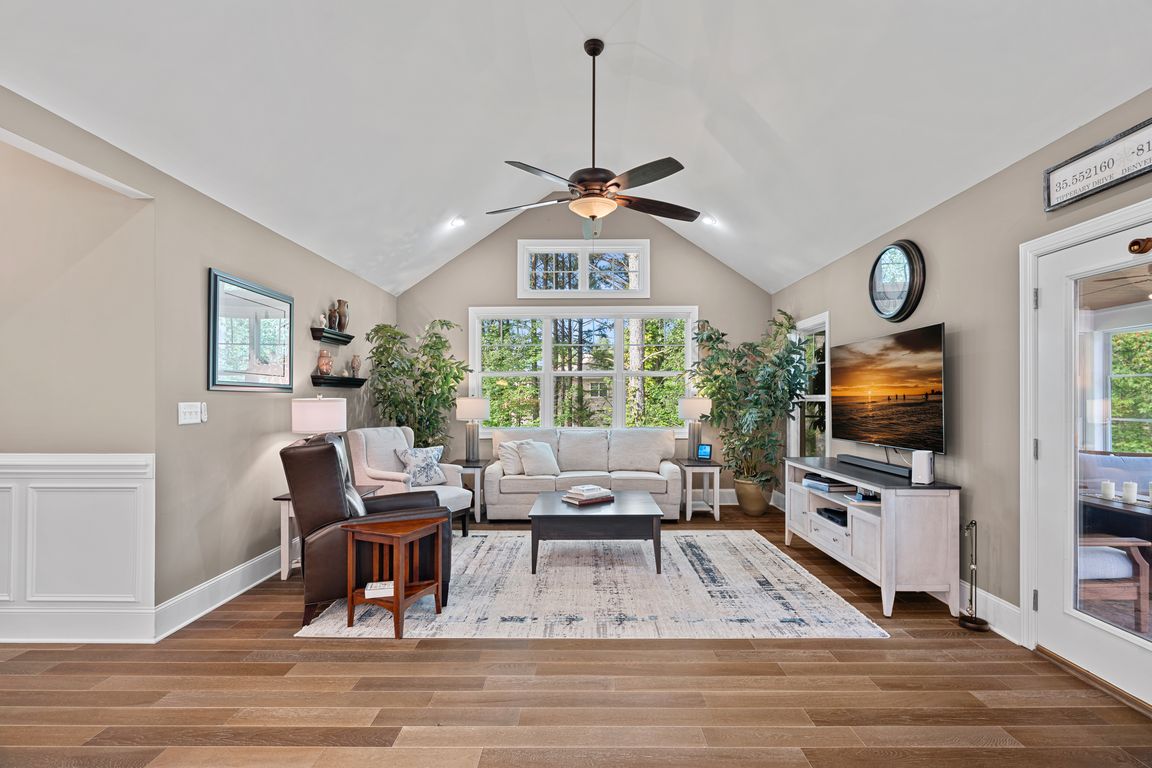
Under contract-show
$699,900
3beds
2,824sqft
5991 Tipperary Dr, Denver, NC 28037
3beds
2,824sqft
Single family residence
Built in 2020
0.56 Acres
2 Attached garage spaces
$248 price/sqft
What's special
High ceilingsRocking chair front porchDesignated office spaceRoomy dining spaceDurable luxury vinyl plankLarge islandSplit bedroom floor plan
Built in 2020, 5991 Tipperary Dr. sits on 0.57 acres in the charming Killian Crossing neighborhood. With its open floor plan and 1 story living, it offers comfort and functionality. You will love the rocking chair front porch and the rear Eze-Breeze enclosed porch with a large paved patio sitting area ...
- 16 days
- on Zillow |
- 431 |
- 10 |
Source: Canopy MLS as distributed by MLS GRID,MLS#: 4298532
Travel times
Living Room
Kitchen
Primary Bedroom
Zillow last checked: 7 hours ago
Listing updated: September 26, 2025 at 10:41am
Listing Provided by:
Marty McCarthy 704-745-7176,
Lake Norman Realty, Inc.
Source: Canopy MLS as distributed by MLS GRID,MLS#: 4298532
Facts & features
Interior
Bedrooms & bathrooms
- Bedrooms: 3
- Bathrooms: 3
- Full bathrooms: 3
- Main level bedrooms: 3
Primary bedroom
- Level: Main
Bedroom s
- Level: Main
Bedroom s
- Level: Main
Bathroom full
- Level: Main
Bathroom full
- Level: Main
Bathroom full
- Level: Upper
Bonus room
- Level: Upper
Dining area
- Level: Main
Kitchen
- Level: Main
Living room
- Level: Main
Office
- Level: Main
Heating
- Central, Electric, Heat Pump
Cooling
- Central Air, Electric
Appliances
- Included: Dishwasher, Microwave, Oven, Refrigerator, Washer/Dryer
- Laundry: Laundry Room, Main Level
Features
- Flooring: Tile, Vinyl
- Has basement: No
Interior area
- Total structure area: 2,824
- Total interior livable area: 2,824 sqft
- Finished area above ground: 2,824
- Finished area below ground: 0
Property
Parking
- Total spaces: 2
- Parking features: Attached Garage, Garage on Main Level
- Attached garage spaces: 2
Features
- Levels: 1 Story/F.R.O.G.
- Patio & porch: Enclosed, Front Porch, Patio, Rear Porch, Other
- Exterior features: Gas Grill
Lot
- Size: 0.56 Acres
Details
- Parcel number: 369603224179
- Zoning: R-30
- Special conditions: Standard
Construction
Type & style
- Home type: SingleFamily
- Property subtype: Single Family Residence
Materials
- Fiber Cement
- Foundation: Crawl Space
- Roof: Shingle
Condition
- New construction: No
- Year built: 2020
Utilities & green energy
- Sewer: Septic Installed
- Water: County Water
Community & HOA
Community
- Features: Sidewalks
- Subdivision: Killian crossing
HOA
- Has HOA: Yes
Location
- Region: Denver
Financial & listing details
- Price per square foot: $248/sqft
- Tax assessed value: $610,145
- Annual tax amount: $3,799
- Date on market: 9/12/2025
- Road surface type: Concrete, Paved