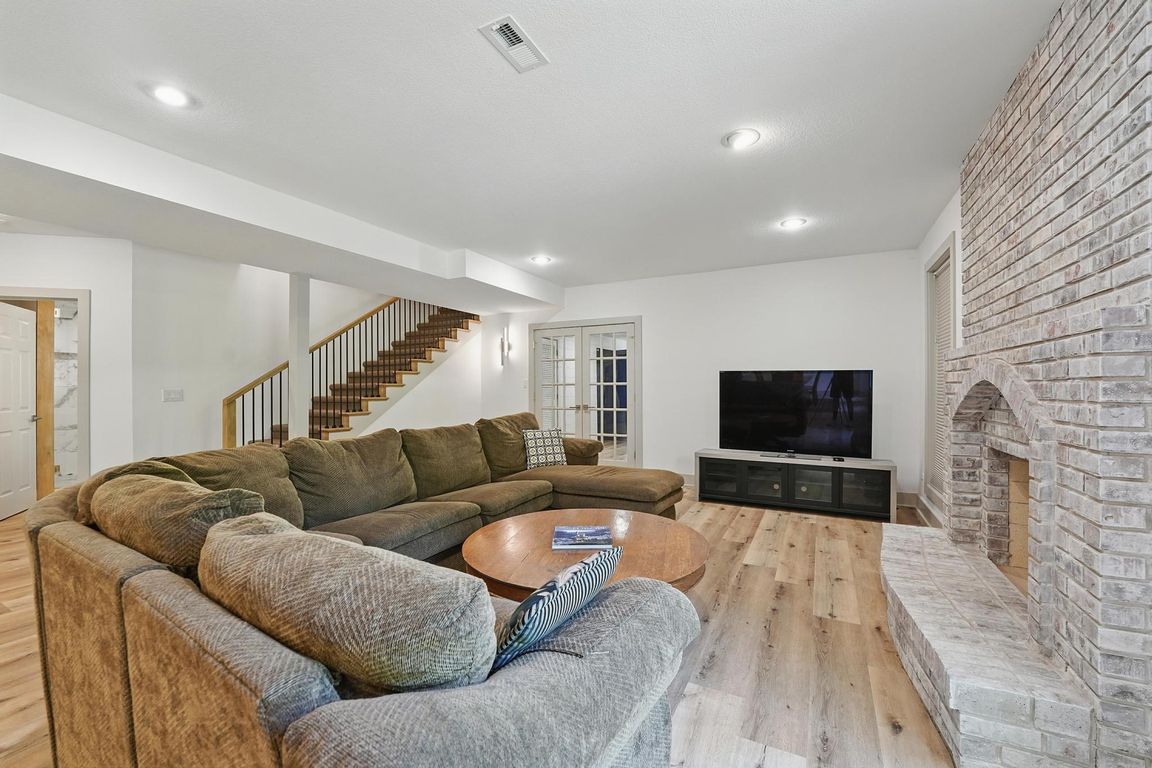
ActivePrice cut: $45K (7/30)
$850,000
4beds
6,020sqft
6112 N Mattox Rd, Kansas City, MO 64151
4beds
6,020sqft
Single family residence
Built in 1988
0.43 Acres
3 Attached garage spaces
$141 price/sqft
$500 annually HOA fee
What's special
Private backyard oasisScreened-in composite deckPeaceful creek viewOversized bonus roomWalk-out lower levelLarge eat-in kitchenSecond kitchen
Welcome to this one-of-a-kind home in Tremont Manor, where thoughtful design meets luxurious comfort. With a spacious 1.5-story layout, this 4-bedroom, 4.1-bathroom beauty offers a rare combination of everyday functionality and standout features that make entertaining a dream. The main level showcases a bright and inviting sitting room, large eat-in kitchen, and ...
- 101 days
- on Zillow |
- 1,088 |
- 40 |
Source: Heartland MLS as distributed by MLS GRID,MLS#: 2556413
Travel times
Living Room
Kitchen
Primary Bedroom
Zillow last checked: 7 hours ago
Listing updated: July 30, 2025 at 07:45am
Listing Provided by:
Dani Beyer Team 816-321-0120,
Keller Williams KC North,
Tara Gase 816-516-9596,
Keller Williams KC North
Source: Heartland MLS as distributed by MLS GRID,MLS#: 2556413
Facts & features
Interior
Bedrooms & bathrooms
- Bedrooms: 4
- Bathrooms: 5
- Full bathrooms: 4
- 1/2 bathrooms: 1
Primary bedroom
- Features: Walk-In Closet(s)
- Level: Main
- Dimensions: 17.6 x 15.4
Bedroom 1
- Features: Luxury Vinyl
- Level: Second
- Dimensions: 17.7 x 15.9
Bedroom 2
- Features: Walk-In Closet(s)
- Level: Second
- Dimensions: 15.6 x 15
Bedroom 3
- Features: Carpet
- Level: Second
- Dimensions: 14.3 x 13.2
Primary bathroom
- Level: Main
- Dimensions: 4.9 x 17.8
Bathroom 1
- Level: Second
Bathroom 2
- Level: Basement
- Dimensions: 13.8 x 7.2
Basement
- Features: Fireplace
- Level: Basement
- Dimensions: 22.1 x 42.3
Bonus room
- Features: Luxury Vinyl
- Level: Basement
- Dimensions: 12 x 10.3
Half bath
- Features: Ceramic Tiles
- Level: Main
- Dimensions: 5.9 x 6.1
Kitchen
- Features: All Drapes/Curtains
- Level: Main
- Dimensions: 25 x 13.1
Living room
- Features: Fireplace
- Level: Main
- Dimensions: 20.2 x 17.6
Loft
- Features: Luxury Vinyl
- Dimensions: 15.3 x 14.4
Media room
- Features: All Carpet
- Dimensions: 13.7 x 17.7
Office
- Features: Ceiling Fan(s)
- Dimensions: 12.1 x 14.7
Sitting room
- Level: Main
- Dimensions: 11.1 x 5.8
Heating
- Forced Air
Cooling
- Electric
Appliances
- Included: Dishwasher, Disposal, Microwave
- Laundry: Laundry Room, Off The Kitchen
Features
- Ceiling Fan(s), Kitchen Island, Pantry, Walk-In Closet(s), Wet Bar
- Flooring: Wood
- Windows: Thermal Windows, Wood Frames
- Basement: Finished,Full,Walk-Out Access
- Number of fireplaces: 2
- Fireplace features: Family Room, Gas Starter, Great Room, Wood Burning
Interior area
- Total structure area: 6,020
- Total interior livable area: 6,020 sqft
- Finished area above ground: 4,220
- Finished area below ground: 1,800
Video & virtual tour
Property
Parking
- Total spaces: 3
- Parking features: Attached, Garage Door Opener, Garage Faces Front
- Attached garage spaces: 3
Features
- Patio & porch: Deck, Patio
- Spa features: Bath
Lot
- Size: 0.43 Acres
- Features: Cul-De-Sac, Level
Details
- Additional structures: Garage(s)
- Parcel number: 199.030100003023000
Construction
Type & style
- Home type: SingleFamily
- Architectural style: Contemporary
- Property subtype: Single Family Residence
Materials
- Cedar, Frame
- Roof: Composition
Condition
- Year built: 1988
Utilities & green energy
- Sewer: Public Sewer
- Water: Public
Community & HOA
Community
- Security: Security System
- Subdivision: Tremont Manor
HOA
- Has HOA: Yes
- Services included: Curbside Recycle, Snow Removal, Trash
- HOA fee: $500 annually
- HOA name: Tremont Manor
Location
- Region: Kansas City
Financial & listing details
- Price per square foot: $141/sqft
- Tax assessed value: $437,923
- Annual tax amount: $6,671
- Date on market: 6/13/2025
- Listing terms: Cash,Conventional,FHA,VA Loan
- Ownership: Private