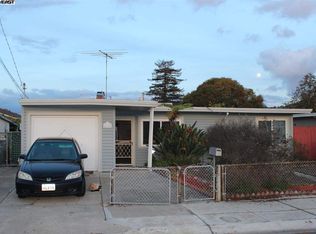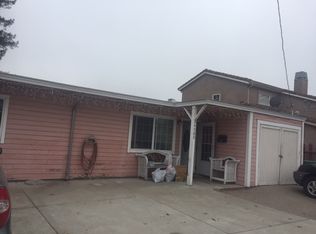Sold for $715,000 on 05/22/25
$715,000
24964 Lucien Way, Hayward, CA 94544
2beds
945sqft
Single Family Residence
Built in 1950
4,914 Square Feet Lot
$693,600 Zestimate®
$757/sqft
$2,995 Estimated rent
Home value
$693,600
$624,000 - $770,000
$2,995/mo
Zestimate® history
Loading...
Owner options
Explore your selling options
What's special
Premium central Hayward turnkey home on a quiet and rare Cul-de-Sac enclave! This beautifully restored Mid-Century home located in the heart of Hayward includes all new wide-plank flooring, natural wood open beam ceiling, updated chef's kitchen with quartz tops and stainless appliances, updated tiled bathroom with shower over tub, generous laundry room, brick woodburning fireplace in the living room, dual paned windows, excellent natural light flow, new paint inside and out, 5-inch baseboards, dining nook flows to walkout garden. Impressive curb appeal and generous private backyard with spacious lawn, full length walkout covered patio for amazing outdoor dining and entertaining. Finished attached garage could be bonus/flex room. Exemplary location convenient to vibrant downtown Hayward, shopping, dining, schools, BART and major freeways. 5 minutes to San Mateo Bridge, 10 minutes to 580, 2 minutes to 880.
Zillow last checked: 8 hours ago
Listing updated: May 23, 2025 at 12:45pm
Listed by:
Gerald W. Guay DRE #01168485 415-527-0086,
Compass 415-345-3000
Bought with:
Non Member Sales
Non Multiple Participant
Source: SFAR,MLS#: 425027445 Originating MLS: San Francisco Association of REALTORS
Originating MLS: San Francisco Association of REALTORS
Facts & features
Interior
Bedrooms & bathrooms
- Bedrooms: 2
- Bathrooms: 1
- Full bathrooms: 1
Primary bedroom
- Area: 0
- Dimensions: 0 x 0
Bedroom 1
- Area: 0
- Dimensions: 0 x 0
Bedroom 2
- Area: 0
- Dimensions: 0 x 0
Bedroom 3
- Area: 0
- Dimensions: 0 x 0
Bedroom 4
- Area: 0
- Dimensions: 0 x 0
Bathroom
- Features: Low-Flow Toilet(s), Tile, Tub w/Shower Over, Window
Dining room
- Features: Dining/Living Combo
- Level: Main
- Area: 0
- Dimensions: 0 x 0
Family room
- Area: 0
- Dimensions: 0 x 0
Kitchen
- Features: Quartz Counter, Slab Counter
- Level: Main
- Area: 0
- Dimensions: 0 x 0
Living room
- Features: Beamed Ceilings
- Level: Main
- Area: 0
- Dimensions: 0 x 0
Heating
- Wall Furnace
Appliances
- Included: Free-Standing Gas Oven, Free-Standing Gas Range, Free-Standing Refrigerator, Range Hood
- Laundry: Inside Room
Features
- Flooring: Laminate, Tile
- Windows: Double Pane Windows
- Number of fireplaces: 1
- Fireplace features: Brick, Living Room, Wood Burning
Interior area
- Total structure area: 945
- Total interior livable area: 945 sqft
Property
Parking
- Total spaces: 2
- Parking features: Attached, Enclosed, Inside Entrance, Independent, On Site (Single Family Only)
- Attached garage spaces: 1
- Uncovered spaces: 1
Features
- Patio & porch: Awning(s), Rear Porch, Patio, Front Porch
- Fencing: Back Yard,Chain Link,Wood
Lot
- Size: 4,914 sqft
- Features: Cul-De-Sac, Curb(s)/Gutter(s), Garden, Landscaped, Landscape Front, Low Maintenance
- Topography: Level
Details
- Additional structures: Shed(s)
- Parcel number: 4444822
- Special conditions: Standard
Construction
Type & style
- Home type: SingleFamily
- Architectural style: Mid-Century
- Property subtype: Single Family Residence
Materials
- Foundation: Slab
Condition
- Updated/Remodeled
- New construction: No
- Year built: 1950
Utilities & green energy
- Sewer: Public Sewer
- Water: Public
- Utilities for property: Natural Gas Connected
Community & neighborhood
Location
- Region: Hayward
HOA & financial
HOA
- Has HOA: No
Other financial information
- Total actual rent: 0
Other
Other facts
- Listing terms: Conventional
- Road surface type: Asphalt
Price history
| Date | Event | Price |
|---|---|---|
| 5/22/2025 | Sold | $715,000+2.3%$757/sqft |
Source: | ||
| 5/7/2025 | Contingent | $699,000$740/sqft |
Source: | ||
| 4/8/2025 | Listed for sale | $699,000+277.8%$740/sqft |
Source: | ||
| 10/10/2008 | Sold | $185,000+37%$196/sqft |
Source: | ||
| 7/29/1998 | Sold | $135,000$143/sqft |
Source: | ||
Public tax history
| Year | Property taxes | Tax assessment |
|---|---|---|
| 2025 | -- | $238,218 +2% |
| 2024 | $3,143 +1.4% | $233,548 +2% |
| 2023 | $3,099 +1.9% | $228,970 +2% |
Find assessor info on the county website
Neighborhood: Jackson Triangle
Nearby schools
GreatSchools rating
- 4/10Park Elementary SchoolGrades: K-6Distance: 0.5 mi
- 4/10Winton Middle SchoolGrades: 7-8Distance: 0.5 mi
- 6/10Mount Eden High SchoolGrades: 9-12Distance: 2.1 mi
Get a cash offer in 3 minutes
Find out how much your home could sell for in as little as 3 minutes with a no-obligation cash offer.
Estimated market value
$693,600
Get a cash offer in 3 minutes
Find out how much your home could sell for in as little as 3 minutes with a no-obligation cash offer.
Estimated market value
$693,600

