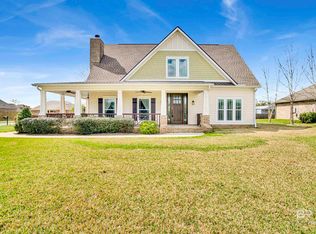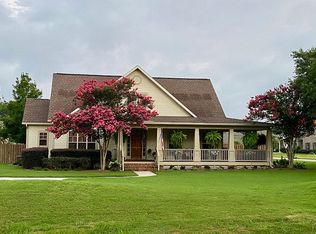Closed
$560,000
24965 Austin Rd, Daphne, AL 36526
4beds
2,800sqft
Residential
Built in 2017
0.46 Acres Lot
$560,800 Zestimate®
$200/sqft
$2,835 Estimated rent
Home value
$560,800
$527,000 - $600,000
$2,835/mo
Zestimate® history
Loading...
Owner options
Explore your selling options
What's special
This gorgeous Craftsman style home sits on almost half acre. Manicured lot in the beautiful Waterford Subdivision. An open and airy floor plan combined with a split plan offers several benefits. Great for entertaining. Fireplace in living room with gas logs. High ceilings, large kitchen with granite counter tops. SS appliances, 5 burner gas range. Spacious Breakfast room, plus separate dining room. Beautiful crown molding, smooth ceilings, plantation shutters throughout. Large Primary suite, with separate shower and garden tub. An attached double garage with plenty of storage added. Custom built storage building in backyard. This home is well kept, in like new condition. 2 concrete driveways, one off Austin Rd. and the other off back alley way. Roof is Gold Fortified. Recent improvements are pergola with lighting and TV, new office, sprinkler system, wired for security, new HVAC inside unit November 2024. Refrigerator, curtains, living room TV to remain. Amenities clubhouse, weight room and swimming pool. Buyer to verify all information during due diligence.
Zillow last checked: 8 hours ago
Listing updated: January 28, 2025 at 10:09am
Listed by:
Nancy Weltlich 251-401-0063,
Ashurst & Niemeyer LLC
Bought with:
Michelle Buskens
Engel and Volkers Gulf Shores
Source: Baldwin Realtors,MLS#: 371380
Facts & features
Interior
Bedrooms & bathrooms
- Bedrooms: 4
- Bathrooms: 3
- Full bathrooms: 3
- Main level bedrooms: 4
Primary bedroom
- Features: 1st Floor Primary, Walk-In Closet(s)
- Level: Main
- Area: 256
- Dimensions: 16 x 16
Bedroom 2
- Level: Main
- Area: 156
- Dimensions: 13 x 12
Bedroom 3
- Level: Main
- Area: 132
- Dimensions: 12 x 11
Bedroom 4
- Level: Main
- Area: 143
- Dimensions: 13 x 11
Primary bathroom
- Features: Double Vanity, Soaking Tub, Jetted Tub, Separate Shower, Private Water Closet
Dining room
- Features: Breakfast Area-Kitchen, Breakfast Room, Separate Dining Room
- Level: Main
- Area: 132
- Dimensions: 12 x 11
Kitchen
- Level: Main
- Area: 280
- Dimensions: 20 x 14
Living room
- Level: Main
- Area: 342
- Dimensions: 19 x 18
Heating
- Electric, Central, Heat Pump
Cooling
- Ceiling Fan(s), HVAC (SEER 16+)
Appliances
- Included: Dishwasher, Disposal, Microwave, Gas Range, Refrigerator, Refrigerator w/Ice Maker
- Laundry: Main Level, Inside
Features
- Eat-in Kitchen, Ceiling Fan(s), High Ceilings, High Speed Internet, Split Bedroom Plan
- Flooring: Carpet, Tile, Wood
- Doors: Thermal Doors
- Windows: Storm Window(s), Window Treatments, Double Pane Windows
- Has basement: No
- Number of fireplaces: 1
- Fireplace features: Gas Log, Living Room
Interior area
- Total structure area: 2,800
- Total interior livable area: 2,800 sqft
Property
Parking
- Total spaces: 4
- Parking features: Attached, Garage, See Remarks, Garage Door Opener
- Attached garage spaces: 2
Features
- Levels: One
- Stories: 1
- Patio & porch: Covered, Patio, Rear Porch, Front Porch
- Exterior features: Irrigation Sprinkler, Termite Contract
- Pool features: Community, Association
- Has spa: Yes
- Has view: Yes
- View description: Eastern View
- Waterfront features: No Waterfront
Lot
- Size: 0.46 Acres
- Dimensions: 100 x 200
- Features: Level, Few Trees, Subdivided, Elevation-High
Details
- Additional structures: Storage
- Parcel number: 4307260000004.021
- Zoning description: Single Family Residence
Construction
Type & style
- Home type: SingleFamily
- Architectural style: Craftsman
- Property subtype: Residential
Materials
- Brick, Concrete, Hardboard, Block, Frame, Fortified-Gold
- Foundation: Slab
- Roof: Dimensional,Ridge Vent
Condition
- Resale
- New construction: No
- Year built: 2017
Utilities & green energy
- Electric: Baldwin EMC
- Gas: Gas-Natural
- Sewer: Public Sewer
- Water: Public, Belforest Water
- Utilities for property: Natural Gas Connected, Daphne Utilities, Riviera Utilities
Community & neighborhood
Security
- Security features: Smoke Detector(s)
Community
- Community features: Clubhouse, Landscaping, Pool
Location
- Region: Daphne
- Subdivision: Waterford
HOA & financial
HOA
- Has HOA: Yes
- HOA fee: $875 annually
- Services included: Insurance, Maintenance Grounds, Recreational Facilities, Clubhouse, Pool
Other
Other facts
- Price range: $560K - $560K
- Ownership: Whole/Full
Price history
| Date | Event | Price |
|---|---|---|
| 1/27/2025 | Sold | $560,000-2.6%$200/sqft |
Source: | ||
| 1/3/2025 | Pending sale | $575,000$205/sqft |
Source: | ||
| 12/10/2024 | Listed for sale | $575,000+59.7%$205/sqft |
Source: | ||
| 7/20/2020 | Sold | $360,000+14.6%$129/sqft |
Source: | ||
| 6/22/2018 | Sold | $314,000$112/sqft |
Source: Public Record Report a problem | ||
Public tax history
| Year | Property taxes | Tax assessment |
|---|---|---|
| 2025 | $948 | $39,480 |
| 2024 | $948 +1.3% | $39,480 +1.2% |
| 2023 | $937 | $39,000 +0.9% |
Find assessor info on the county website
Neighborhood: 36526
Nearby schools
GreatSchools rating
- 10/10Belforest Elementary SchoolGrades: PK-6Distance: 1.3 mi
- 5/10Daphne Middle SchoolGrades: 7-8Distance: 2.5 mi
- 10/10Daphne High SchoolGrades: 9-12Distance: 3.6 mi
Schools provided by the listing agent
- Elementary: Belforest Elementary School
- Middle: Daphne Middle
- High: Daphne High
Source: Baldwin Realtors. This data may not be complete. We recommend contacting the local school district to confirm school assignments for this home.
Get pre-qualified for a loan
At Zillow Home Loans, we can pre-qualify you in as little as 5 minutes with no impact to your credit score.An equal housing lender. NMLS #10287.
Sell for more on Zillow
Get a Zillow Showcase℠ listing at no additional cost and you could sell for .
$560,800
2% more+$11,216
With Zillow Showcase(estimated)$572,016

