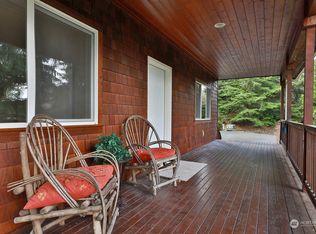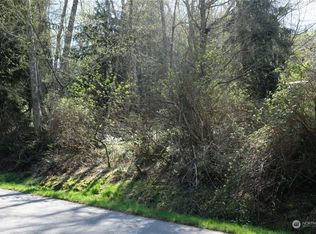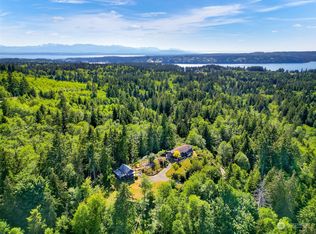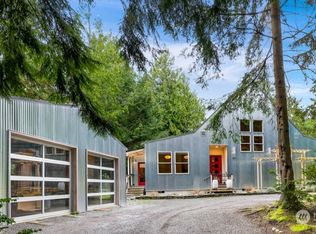Sold
Listed by:
Lynne Hunsaker,
Windermere RE/South Whidbey
Bought with: Windermere RE/South Whidbey
$604,000
2497 Goss Ridge Road, Freeland, WA 98249
3beds
2,104sqft
Single Family Residence
Built in 1998
10.53 Acres Lot
$1,425,700 Zestimate®
$287/sqft
$3,290 Estimated rent
Home value
$1,425,700
$1.35M - $1.50M
$3,290/mo
Zestimate® history
Loading...
Owner options
Explore your selling options
What's special
Situated in the Goss Ridge Community, at the end of the private road, you’ll find these 10+/- acres of secluded privacy. The large covered deck is the perfect place to enjoy the views overlooking the pond. An updated kitchen includes a Viking stove, stone countertops, and under cabinet lighting. A family/bonus room leads to an office on the main level. The primary bedroom has an en-suite bathroom and walk-in closet. There is room for everything in this home! The second 5+/- acre parcel has a yurt that could be fixed up to be a fun addition to the property, or build something new. So many possibilities! You feel a million miles away from everything, but Freeland is a mere 10 minutes away with restaurants, shops, and beach access.
Zillow last checked: 8 hours ago
Listing updated: August 21, 2023 at 04:02pm
Listed by:
Lynne Hunsaker,
Windermere RE/South Whidbey
Bought with:
Amy Robin Gulden, 118753
Windermere RE/South Whidbey
Source: NWMLS,MLS#: 2101828
Facts & features
Interior
Bedrooms & bathrooms
- Bedrooms: 3
- Bathrooms: 3
- Full bathrooms: 2
- 1/2 bathrooms: 1
Heating
- Fireplace(s)
Cooling
- None
Appliances
- Included: Dishwasher_, Refrigerator_, StoveRange_, Dishwasher, Refrigerator, StoveRange
Features
- Flooring: Hardwood, Laminate
- Basement: None
- Number of fireplaces: 1
- Fireplace features: Gas, Main Level: 1, Fireplace
Interior area
- Total structure area: 2,104
- Total interior livable area: 2,104 sqft
Property
Parking
- Parking features: Driveway
Features
- Levels: Two
- Stories: 2
- Entry location: Main
- Patio & porch: Hardwood, Laminate, Fireplace
- Has view: Yes
- View description: Territorial
Lot
- Size: 10.53 Acres
- Features: Dead End Street, Secluded, Deck, Outbuildings, Propane, Shop
- Topography: Level,PartialSlope,Rolling
- Residential vegetation: Brush, Wooded
Details
- Parcel number: R329062401500
- Zoning description: Jurisdiction: County
- Special conditions: Standard
- Other equipment: Leased Equipment: Propane Tanks
Construction
Type & style
- Home type: SingleFamily
- Architectural style: Cape Cod
- Property subtype: Single Family Residence
Materials
- Cement Planked
- Foundation: Poured Concrete
- Roof: Composition
Condition
- Average
- Year built: 1998
Utilities & green energy
- Electric: Company: PSE
- Sewer: Septic Tank
- Water: Community, Company: Ridgeview Estates
- Utilities for property: Whidbey Tel
Community & neighborhood
Community
- Community features: CCRs
Location
- Region: Freeland
- Subdivision: Freeland
HOA & financial
HOA
- HOA fee: $620 quarterly
- Association phone: 559-917-3885
Other
Other facts
- Listing terms: Cash Out,Conventional,VA Loan
- Cumulative days on market: 665 days
Price history
| Date | Event | Price |
|---|---|---|
| 8/21/2023 | Sold | $604,000-26.8%$287/sqft |
Source: | ||
| 7/29/2023 | Pending sale | $825,000$392/sqft |
Source: | ||
| 7/20/2023 | Listed for sale | $825,000+200%$392/sqft |
Source: | ||
| 6/19/2003 | Sold | $275,000$131/sqft |
Source: | ||
Public tax history
| Year | Property taxes | Tax assessment |
|---|---|---|
| 2024 | $4,867 +16.1% | $674,967 +5.9% |
| 2023 | $4,193 +10.3% | $637,585 +13.4% |
| 2022 | $3,801 -0.6% | $562,115 +17.5% |
Find assessor info on the county website
Neighborhood: 98249
Nearby schools
GreatSchools rating
- 4/10South Whidbey ElementaryGrades: K-6Distance: 3.3 mi
- 7/10South Whidbey Middle SchoolGrades: 7-8Distance: 3.5 mi
- 7/10South Whidbey High SchoolGrades: 9-12Distance: 3.5 mi
Get pre-qualified for a loan
At Zillow Home Loans, we can pre-qualify you in as little as 5 minutes with no impact to your credit score.An equal housing lender. NMLS #10287.



