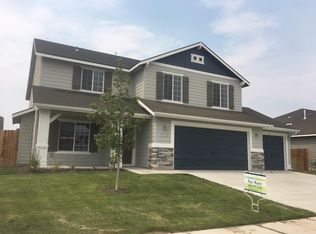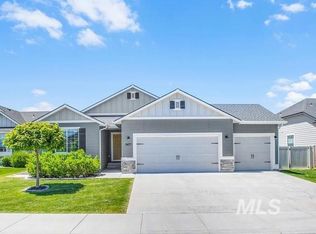Sold
Price Unknown
2497 N Iditarod Way, Kuna, ID 83634
4beds
2baths
2,568sqft
Single Family Residence
Built in 2018
7,361.64 Square Feet Lot
$517,400 Zestimate®
$--/sqft
$2,578 Estimated rent
Home value
$517,400
$481,000 - $559,000
$2,578/mo
Zestimate® history
Loading...
Owner options
Explore your selling options
What's special
Step into this stunning 4-bedroom, 2-bathroom home, where modern luxury meets functional living. This property boasts a popular split bedroom design, ensuring privacy and comfort for all. The open concept layout seamlessly blends the living, dining, and kitchen areas, perfect for entertaining and gatherings.Indulge in the luxury of the large primary en-suite, complete with a separate tub and shower, and a spacious walk-in closet. The beautiful kitchen boasts a large island with stunning granite countertops, a generous walk-in pantry, and stainless steel appliances. Relax and unwind on the covered patio, perfect for enjoying your morning coffee or hosting evening get-togethers.This home also includes a versatile bonus room, ideal for a home office, gym, or playroom. The oversized 3-car garage provides ample space for vehicles and storage. Don't miss the chance to make this exceptional property your forever home. Schedule a showing today!
Zillow last checked: 8 hours ago
Listing updated: February 26, 2025 at 01:51pm
Listed by:
Shelly Brinton 208-371-8504,
Genesis Real Estate, LLC
Bought with:
Adam Pearce
Hunter of Homes, LLC
Source: IMLS,MLS#: 98933567
Facts & features
Interior
Bedrooms & bathrooms
- Bedrooms: 4
- Bathrooms: 2
- Main level bathrooms: 2
- Main level bedrooms: 4
Primary bedroom
- Level: Main
- Area: 225
- Dimensions: 15 x 15
Bedroom 2
- Level: Main
- Area: 110
- Dimensions: 10 x 11
Bedroom 3
- Level: Main
- Area: 110
- Dimensions: 10 x 11
Bedroom 4
- Level: Main
- Area: 143
- Dimensions: 11 x 13
Kitchen
- Level: Main
- Area: 192
- Dimensions: 12 x 16
Heating
- Forced Air, Natural Gas
Cooling
- Central Air
Appliances
- Included: Gas Water Heater, Dishwasher, Disposal, Microwave, Oven/Range Freestanding, Water Softener Owned
Features
- Bath-Master, Bed-Master Main Level, Split Bedroom, Great Room, Rec/Bonus, Double Vanity, Walk-In Closet(s), Breakfast Bar, Pantry, Kitchen Island, Granite Counters, Laminate Counters, Number of Baths Main Level: 2, Bonus Room Size: 13X18, Bonus Room Level: Upper
- Flooring: Carpet
- Has basement: No
- Number of fireplaces: 1
- Fireplace features: Gas, One
Interior area
- Total structure area: 2,568
- Total interior livable area: 2,568 sqft
- Finished area above ground: 2,568
- Finished area below ground: 0
Property
Parking
- Total spaces: 3
- Parking features: Attached, Driveway
- Attached garage spaces: 3
- Has uncovered spaces: Yes
Features
- Levels: Single w/ Upstairs Bonus Room
- Patio & porch: Covered Patio/Deck
- Fencing: Full,Wood
Lot
- Size: 7,361 sqft
- Dimensions: 150 x 50
- Features: Standard Lot 6000-9999 SF, Sidewalks, Auto Sprinkler System, Full Sprinkler System, Pressurized Irrigation Sprinkler System
Details
- Parcel number: R0501690210
Construction
Type & style
- Home type: SingleFamily
- Property subtype: Single Family Residence
Materials
- Frame, Stone, HardiPlank Type
- Foundation: Crawl Space
- Roof: Architectural Style
Condition
- Year built: 2018
Utilities & green energy
- Water: Public
- Utilities for property: Sewer Connected, Cable Connected, Broadband Internet
Community & neighborhood
Location
- Region: Kuna
- Subdivision: Arbor Ridge (Kuna)
HOA & financial
HOA
- Has HOA: Yes
- HOA fee: $150 annually
Other
Other facts
- Listing terms: Cash,Conventional,FHA,VA Loan
- Ownership: Fee Simple
- Road surface type: Paved
Price history
Price history is unavailable.
Public tax history
| Year | Property taxes | Tax assessment |
|---|---|---|
| 2024 | $1,957 -27.5% | $453,400 +3.2% |
| 2023 | $2,699 +7.8% | $439,500 -21.9% |
| 2022 | $2,504 -5.1% | $562,600 +33.7% |
Find assessor info on the county website
Neighborhood: 83634
Nearby schools
GreatSchools rating
- 8/10Silver Trail Elementary SchoolGrades: PK-5Distance: 1.1 mi
- 3/10Kuna Middle SchoolGrades: 6-8Distance: 1.1 mi
- 2/10Kuna High SchoolGrades: 9-12Distance: 1 mi
Schools provided by the listing agent
- Elementary: Silver Trail
- Middle: Kuna
- High: Kuna
- District: Kuna School District #3
Source: IMLS. This data may not be complete. We recommend contacting the local school district to confirm school assignments for this home.

