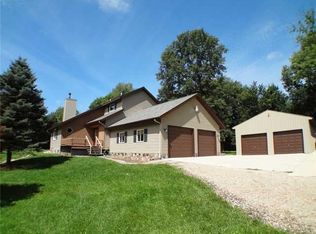Sold for $455,000
$455,000
2499 Morgan Rd, Eaton Rapids, MI 48827
4beds
3,204sqft
Single Family Residence
Built in 2007
-130,680 Square Feet Lot
$482,000 Zestimate®
$142/sqft
$3,498 Estimated rent
Home value
$482,000
$458,000 - $506,000
$3,498/mo
Zestimate® history
Loading...
Owner options
Explore your selling options
What's special
NOW WITH ADDITIONAL ACREAGE AND CREEK ACCESS! The home of your dreams, the one you have been wating for, a once in a lifetime oppertunity - all of this and more can be found at 2499 Morgan Road! This one owner home was custom built with attention to detail. Amish made solid wood doors, trim and cabinerty, vaulted ceilings, hardwood floors and beautiful bay windows bring in the light and picturesque views from all directions. The primary suite features a walk-in closet, well appointed bath with soaker tub, and french doors leading to a pirvate office loft overlooking the living room. You will also find a fourth bedroom with its own living space, private bath and walkout access. The main floor features a easy flow from the living area to kitchen and dining areas with beautiful hardwood floo rs. Enjoy large family gatherings in the dining room with vaulted ceilings, natural light and endless views. This home is truly a must see to fully appreciate all it has to offer.
Zillow last checked: 8 hours ago
Listing updated: January 30, 2026 at 09:44am
Listed by:
Meghann Barnett 517-819-0779,
Arrowhead Realty
Bought with:
Lisa Cain & Associates
Berkshire Hathaway HomeServices
Source: Greater Lansing AOR,MLS#: 278108
Facts & features
Interior
Bedrooms & bathrooms
- Bedrooms: 4
- Bathrooms: 4
- Full bathrooms: 3
- 1/2 bathrooms: 1
Primary bedroom
- Level: Third
- Area: 300.8 Square Feet
- Dimensions: 18.8 x 16
Bedroom 2
- Level: Second
- Area: 200.2 Square Feet
- Dimensions: 15.4 x 13
Bedroom 3
- Level: Second
- Area: 189.44 Square Feet
- Dimensions: 12.8 x 14.8
Bedroom 4
- Level: Basement
- Area: 208 Square Feet
- Dimensions: 16 x 13
Bonus room
- Level: Basement
- Area: 163.2 Square Feet
- Dimensions: 13.6 x 12
Dining room
- Level: First
- Area: 157.32 Square Feet
- Dimensions: 13.8 x 11.4
Kitchen
- Level: First
- Area: 227.7 Square Feet
- Dimensions: 13.8 x 16.5
Living room
- Level: First
- Area: 413.4 Square Feet
- Dimensions: 26 x 15.9
Heating
- Floor Furnace, Forced Air, Propane
Cooling
- Central Air
Appliances
- Included: Microwave, Water Softener, Water Softener Owned, Range, Oven, Dishwasher
- Laundry: Laundry Room, Main Level
Features
- Ceiling Fan(s), Double Vanity, In-Law Floorplan, Kitchen Island, Pantry, Soaking Tub, Tile Counters, Walk-In Closet(s)
- Flooring: Carpet, Hardwood, Tile
- Windows: Bay Window(s)
- Basement: Bath/Stubbed,Crawl Space,Partial,Partially Finished,Walk-Out Access
- Has fireplace: No
Interior area
- Total structure area: 3,173
- Total interior livable area: 3,204 sqft
- Finished area above ground: 2,694
- Finished area below ground: 510
Property
Parking
- Parking features: Attached, Garage, Garage Door Opener, Kitchen Level
- Has attached garage: Yes
Accessibility
- Accessibility features: Stair Lift
Features
- Levels: Three Or More
- Stories: 3
- Patio & porch: Deck, Patio
- Exterior features: Balcony, Private Yard
- Fencing: None
- Has view: Yes
- View description: Trees/Woods
- Waterfront features: Creek
Lot
- Size: -130680 sqft
- Features: Back Yard, Front Yard, Private
Details
- Foundation area: 699
- Parcel number: Pending New Parcel Id
- Zoning description: Zoning
Construction
Type & style
- Home type: SingleFamily
- Property subtype: Single Family Residence
Materials
- Brick, Stucco
- Roof: Shingle
Condition
- Year built: 2007
Utilities & green energy
- Sewer: Septic Tank
- Water: Well
- Utilities for property: Electricity Connected, Propane
Community & neighborhood
Location
- Region: Eaton Rapids
- Subdivision: None
Other
Other facts
- Listing terms: VA Loan,Cash,Conventional
- Road surface type: Gravel
Price history
| Date | Event | Price |
|---|---|---|
| 3/15/2024 | Sold | $455,000-4.2%$142/sqft |
Source: | ||
| 2/7/2024 | Contingent | $474,900$148/sqft |
Source: | ||
| 1/13/2024 | Listed for sale | $474,900+1.1%$148/sqft |
Source: | ||
| 1/11/2024 | Listing removed | -- |
Source: | ||
| 11/18/2023 | Listed for sale | $469,900-6%$147/sqft |
Source: | ||
Public tax history
Tax history is unavailable.
Find assessor info on the county website
Neighborhood: 48827
Nearby schools
GreatSchools rating
- 8/10Lockwood Elementary SchoolGrades: PK-3Distance: 3.1 mi
- 5/10Eaton Rapids Middle SchoolGrades: 6-8Distance: 3.2 mi
- 8/10Eaton Rapids Senior High SchoolGrades: 9-12Distance: 3.2 mi
Schools provided by the listing agent
- High: Eaton Rapids
Source: Greater Lansing AOR. This data may not be complete. We recommend contacting the local school district to confirm school assignments for this home.

Get pre-qualified for a loan
At Zillow Home Loans, we can pre-qualify you in as little as 5 minutes with no impact to your credit score.An equal housing lender. NMLS #10287.
