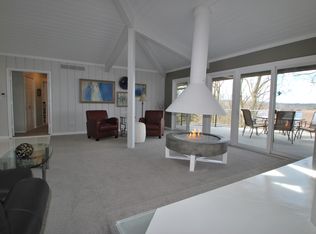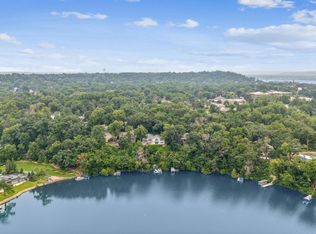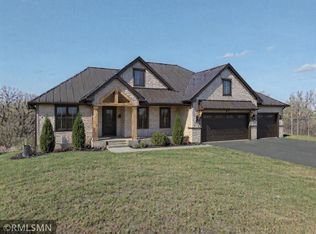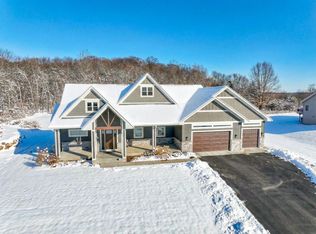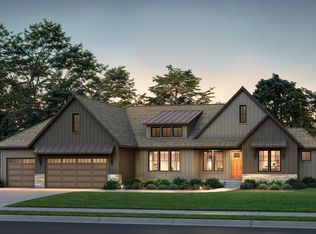NEW BUILD OPPORTUNITY! CUSTOM BUILT HOME on the bluffs of the St. Croix River with beach access right around the corner from your new home. This is a proposed custom "to be built" home offering main level living with a 2-story great room, walls of windows to capture the nature and serenity surrounding you, a gourmet kitchen with walk-in pantry and open floorplan for ease of everyday living and entertaining alike, and a private owner's retreat through double doors and a spa-like bath. The upper level is versatile featuring 2 bedrooms, jack and jill bathroom plus an office with great views out towards the water. The lot offers privacy while nestled in the highly sought after Cove neighborhood just minutes from downtown Hudson, golf courses, and the St. Croix River is just a stroll or short drive down the hill. Enjoy the sandy beach in the Cove where you can relax under the shade of the trees, go for a swim to cool off, or bring your kayak, SUP, or canoe for a paddle. Amazing opportunity to build in a highly coveted location.
Active
$1,695,000
24X Cove Rd, Troy Township, WI 54016
3beds
3,096sqft
Est.:
Single Family Residence
Built in 2025
1.89 Acres Lot
$-- Zestimate®
$547/sqft
$9/mo HOA
What's special
Beach accessJack and jill bathroomSpa-like bathOpen floorplanGourmet kitchenWalk-in pantryWalls of windows
- 159 days |
- 895 |
- 13 |
Zillow last checked: 8 hours ago
Listing updated: August 24, 2025 at 08:49pm
Listed by:
Kathy E. Madore 651-592-4444,
Edina Realty, Inc.,
Lisa A. Madore 651-216-1335
Source: NorthstarMLS as distributed by MLS GRID,MLS#: 6676765
Tour with a local agent
Facts & features
Interior
Bedrooms & bathrooms
- Bedrooms: 3
- Bathrooms: 3
- Full bathrooms: 2
- 1/2 bathrooms: 1
Bedroom 1
- Level: Main
- Area: 204 Square Feet
- Dimensions: 17x12
Bedroom 2
- Level: Upper
- Area: 208 Square Feet
- Dimensions: 16x13
Bedroom 3
- Level: Upper
- Area: 192 Square Feet
- Dimensions: 16x12
Deck
- Level: Main
- Area: 220 Square Feet
- Dimensions: 20x11
Dining room
- Level: Main
- Area: 176 Square Feet
- Dimensions: 16x11
Great room
- Level: Main
- Area: 387 Square Feet
- Dimensions: 21.5x18
Kitchen
- Level: Main
- Area: 208 Square Feet
- Dimensions: 16x13
Laundry
- Level: Main
- Area: 70 Square Feet
- Dimensions: 10x7
Office
- Level: Upper
- Area: 132 Square Feet
- Dimensions: 12x11
Heating
- Forced Air
Cooling
- Central Air
Appliances
- Included: Air-To-Air Exchanger, Cooktop, Dishwasher, Disposal, Dryer, ENERGY STAR Qualified Appliances, Exhaust Fan, Gas Water Heater, Microwave, Refrigerator, Stainless Steel Appliance(s), Washer
Features
- Basement: Daylight,Drain Tiled,Concrete,Sump Basket,Sump Pump,Unfinished
- Number of fireplaces: 1
- Fireplace features: Family Room, Gas
Interior area
- Total structure area: 3,096
- Total interior livable area: 3,096 sqft
- Finished area above ground: 3,096
- Finished area below ground: 0
Property
Parking
- Total spaces: 3
- Parking features: Attached, Asphalt, Garage Door Opener
- Attached garage spaces: 3
- Has uncovered spaces: Yes
Accessibility
- Accessibility features: None
Features
- Levels: Two
- Stories: 2
- Patio & porch: Deck
- Pool features: None
- Has view: Yes
- View description: North, River, West
- Has water view: Yes
- Water view: River
- Waterfront features: Association Access, Deeded Access, River View, Road Between Waterfront And Home, Waterfront Elevation(40+), Lake Bottom(Excellent Sand)
Lot
- Size: 1.89 Acres
- Features: Corner Lot, Irregular Lot
Details
- Foundation area: 1974
- Additional parcels included: 040115640000
- Parcel number: 040115610000
- Zoning description: Residential-Single Family
Construction
Type & style
- Home type: SingleFamily
- Property subtype: Single Family Residence
Materials
- Roof: Age 8 Years or Less,Architectural Shingle,Pitched
Condition
- New construction: Yes
- Year built: 2025
Details
- Builder name: THOMAS BUILDING COMPANY
Utilities & green energy
- Electric: Circuit Breakers, 200+ Amp Service
- Gas: Natural Gas
- Sewer: Private Sewer
- Water: Private, Well
- Utilities for property: Underground Utilities
Community & HOA
HOA
- Has HOA: Yes
- Services included: Beach Access
- HOA fee: $105 annually
- HOA name: Winford Land Homeowners Association
- HOA phone: 715-386-9336
Location
- Region: Troy Township
Financial & listing details
- Price per square foot: $547/sqft
- Annual tax amount: $6,306
- Date on market: 8/17/2025
- Cumulative days on market: 24 days
Estimated market value
Not available
Estimated sales range
Not available
Not available
Price history
Price history
| Date | Event | Price |
|---|---|---|
| 8/17/2025 | Listed for sale | $1,695,000$547/sqft |
Source: | ||
Public tax history
Public tax history
Tax history is unavailable.BuyAbility℠ payment
Est. payment
$8,771/mo
Principal & interest
$6573
Property taxes
$1596
Other costs
$602
Climate risks
Neighborhood: 54016
Nearby schools
GreatSchools rating
- 8/10River Crest Elementary SchoolGrades: PK-5Distance: 3.1 mi
- 5/10Hudson Middle SchoolGrades: 6-8Distance: 6.1 mi
- 9/10Hudson High SchoolGrades: 9-12Distance: 5.5 mi
