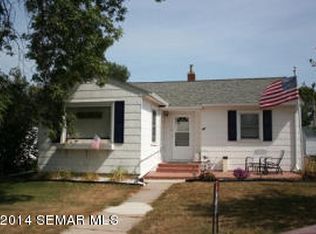Closed
$192,000
25 3rd Ave NW, Harmony, MN 55939
3beds
2,856sqft
Single Family Residence
Built in 1958
9,147.6 Square Feet Lot
$190,600 Zestimate®
$67/sqft
$1,407 Estimated rent
Home value
$190,600
Estimated sales range
Not available
$1,407/mo
Zestimate® history
Loading...
Owner options
Explore your selling options
What's special
Welcome to this well-maintained ranch-style home just three blocks from downtown Harmony, the bike trail, splash pad, and park. Offering 1,448 sq ft all on the main floor, the layout includes three bedrooms, a recently remodeled bathroom with a walk-in shower, and a combined living and dining space that connects seamlessly to the kitchen.
Hardwood floors add warmth and character, while a separate family room and three-season porch provide additional areas to relax or gather. The laundry is conveniently located on the main floor, and the home includes a full kitchen appliance package—plus a freezer.
Additional highlights include forced air heat with central air conditioning, an updated metal roof, a 1-stall garage, backyard storage shed, and a patio space between the home and garage. The 75x120 lot is easy to maintain with just enough outdoor space for simple enjoyment.
This is a great opportunity to own a solid home in a quiet location near many of Harmony’s best amenities.
Zillow last checked: 8 hours ago
Listing updated: August 08, 2025 at 11:07am
Listed by:
Kelsey Bergey 507-251-0281,
RE/MAX Select Properties
Bought with:
Kelsey Bergey
RE/MAX Select Properties
Source: NorthstarMLS as distributed by MLS GRID,MLS#: 6744014
Facts & features
Interior
Bedrooms & bathrooms
- Bedrooms: 3
- Bathrooms: 1
- 3/4 bathrooms: 1
Bedroom 1
- Level: Main
Bedroom 2
- Level: Main
Bedroom 3
- Level: Main
Dining room
- Level: Main
Family room
- Level: Main
Kitchen
- Level: Main
Living room
- Level: Main
Other
- Level: Main
Heating
- Forced Air
Cooling
- Central Air
Appliances
- Included: Dishwasher, Dryer, Freezer, Range, Refrigerator, Washer, Water Softener Owned
Features
- Basement: Block,Unfinished
- Number of fireplaces: 1
- Fireplace features: Gas
Interior area
- Total structure area: 2,856
- Total interior livable area: 2,856 sqft
- Finished area above ground: 1,448
- Finished area below ground: 0
Property
Parking
- Total spaces: 1
- Parking features: Attached, Concrete
- Attached garage spaces: 1
- Details: Garage Dimensions (26 x 16)
Accessibility
- Accessibility features: None
Features
- Levels: One
- Stories: 1
Lot
- Size: 9,147 sqft
- Dimensions: 75 x 120
Details
- Additional structures: Storage Shed
- Foundation area: 1448
- Parcel number: 150175020
- Zoning description: Residential-Single Family
Construction
Type & style
- Home type: SingleFamily
- Property subtype: Single Family Residence
Materials
- Vinyl Siding
- Roof: Metal
Condition
- Age of Property: 67
- New construction: No
- Year built: 1958
Utilities & green energy
- Gas: Natural Gas
- Sewer: City Sewer/Connected
- Water: City Water/Connected
Community & neighborhood
Location
- Region: Harmony
- Subdivision: Anna E Ellis & Husband Second
HOA & financial
HOA
- Has HOA: No
Price history
| Date | Event | Price |
|---|---|---|
| 8/8/2025 | Sold | $192,000+5.5%$67/sqft |
Source: | ||
| 7/12/2025 | Pending sale | $182,000$64/sqft |
Source: | ||
| 6/27/2025 | Listed for sale | $182,000+75%$64/sqft |
Source: | ||
| 8/19/2015 | Sold | $104,000$36/sqft |
Source: Public Record | ||
| 7/15/2015 | Sold | $104,000-0.9%$36/sqft |
Source: | ||
Public tax history
| Year | Property taxes | Tax assessment |
|---|---|---|
| 2024 | $2,370 +6% | $173,848 +1% |
| 2023 | $2,236 +22.2% | $172,100 -8% |
| 2022 | $1,830 +11.2% | $187,100 +27.5% |
Find assessor info on the county website
Neighborhood: 55939
Nearby schools
GreatSchools rating
- 7/10Fillmore Central Elementary SchoolGrades: PK-6Distance: 9.2 mi
- 4/10Fillmore Central Senior High SchoolGrades: 7-12Distance: 0.2 mi

Get pre-qualified for a loan
At Zillow Home Loans, we can pre-qualify you in as little as 5 minutes with no impact to your credit score.An equal housing lender. NMLS #10287.
