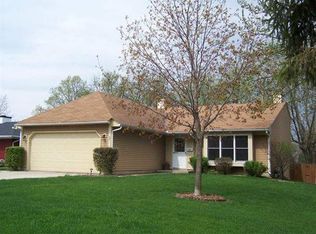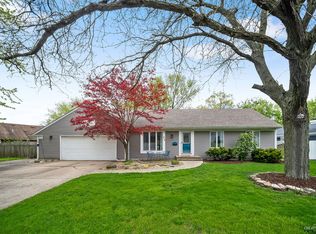Closed
$325,000
25 Aldon Rd, Montgomery, IL 60538
4beds
2,912sqft
Single Family Residence
Built in 1970
9,073.55 Square Feet Lot
$363,600 Zestimate®
$112/sqft
$3,055 Estimated rent
Home value
$363,600
$345,000 - $382,000
$3,055/mo
Zestimate® history
Loading...
Owner options
Explore your selling options
What's special
NEW ROOF 06/23! NEW FURNACE, NEW SMART THERMOSTAT, NEW CEILING FAN IN BR 1, NEW FLOORING IN DINING & LIVING RMS, VENTS PROFESSIONALLY CLEANED WITH THE PAST YEAR, NEW BLINDS IN NURSERY. READY FOR NEW OWNERS TO MOVE RIGHT IN! Ranch w/ 4 bedrooms & 2.5 baths, modern touches & over 2800 sq. ft of livable space! Convenient First floor laundry, whole house fan for instant cool down. Basement w/bathroom & bedroom make this an ideal living space that's also great for extra office or den. Rec Room also features large dry bar with stools, refrigerator that stays and comfortable sectional also that stays. Kitchen has all stainless-steel appliances, solid surface tops, & view from big windows that looks out over your own private deck/patio. Master bath with travertine tile, WIC, upgraded dual vanity, & walk in shower. This home has been decorated to today's standards in warm tones & has tons of natural light. Great schools in Oswego HS District 308. Front freshly landscaped. Close to River Walk. Quick closing possible. All offers will be considered! Relocation! THE RING DOOR BELL & SECURITY SYSTEM DOES NOT STAY! THE REFRIGERATOR BY THE BAR & RED SECTIONAL IN BASEMENT DOES STAY WITH SALE.
Zillow last checked: 8 hours ago
Listing updated: October 06, 2023 at 11:57am
Listing courtesy of:
Marge Ruhnke 815-455-1160,
RE/MAX Plaza,
Emily Ruhnke 815-690-4738,
RE/MAX Plaza
Bought with:
Brad Zibung
Compass
Source: MRED as distributed by MLS GRID,MLS#: 11812861
Facts & features
Interior
Bedrooms & bathrooms
- Bedrooms: 4
- Bathrooms: 3
- Full bathrooms: 2
- 1/2 bathrooms: 1
Primary bedroom
- Features: Flooring (Carpet), Bathroom (Full)
- Level: Main
- Area: 143 Square Feet
- Dimensions: 13X11
Bedroom 2
- Features: Flooring (Hardwood)
- Level: Main
- Area: 144 Square Feet
- Dimensions: 12X12
Bedroom 3
- Features: Flooring (Hardwood)
- Level: Main
- Area: 120 Square Feet
- Dimensions: 12X10
Bedroom 4
- Features: Flooring (Carpet)
- Level: Basement
- Area: 144 Square Feet
- Dimensions: 12X12
Deck
- Level: Main
- Area: 200 Square Feet
- Dimensions: 10X20
Dining room
- Features: Flooring (Wood Laminate)
- Level: Main
- Area: 81 Square Feet
- Dimensions: 9X9
Family room
- Features: Flooring (Hardwood)
- Level: Main
- Area: 234 Square Feet
- Dimensions: 18X13
Kitchen
- Features: Kitchen (Eating Area-Table Space), Flooring (Hardwood)
- Level: Main
- Area: 144 Square Feet
- Dimensions: 18X8
Laundry
- Features: Flooring (Wood Laminate)
- Level: Main
- Area: 66 Square Feet
- Dimensions: 11X6
Living room
- Features: Flooring (Wood Laminate)
- Level: Main
- Area: 252 Square Feet
- Dimensions: 18X14
Recreation room
- Features: Flooring (Carpet)
- Level: Basement
- Area: 400 Square Feet
- Dimensions: 20X20
Storage
- Level: Basement
- Area: 510 Square Feet
- Dimensions: 30X17
Heating
- Natural Gas, Forced Air
Cooling
- Central Air
Appliances
- Included: Range, Microwave, Dishwasher, Refrigerator, Washer, Dryer, Disposal, Stainless Steel Appliance(s), Humidifier
- Laundry: Gas Dryer Hookup, Sink
Features
- 1st Floor Bedroom, 1st Floor Full Bath, Walk-In Closet(s), Pantry
- Flooring: Laminate, Carpet
- Basement: Partially Finished,Concrete,Rec/Family Area,Roughed-In Fireplace,Sleeping Area,Storage Space,Full
- Attic: Unfinished
- Number of fireplaces: 1
- Fireplace features: Gas Log, Gas Starter, Masonry, Family Room
Interior area
- Total structure area: 3,424
- Total interior livable area: 2,912 sqft
- Finished area below ground: 1,200
Property
Parking
- Total spaces: 2
- Parking features: Concrete, Garage Door Opener, On Site, Garage Owned, Attached, Garage
- Attached garage spaces: 2
- Has uncovered spaces: Yes
Accessibility
- Accessibility features: No Disability Access
Features
- Stories: 1
- Patio & porch: Deck
- Fencing: Fenced
Lot
- Size: 9,073 sqft
- Dimensions: 82X115X87X114
- Features: Wooded, Rear of Lot, Sloped
Details
- Additional structures: Shed(s)
- Parcel number: 0305276023
- Special conditions: None
- Other equipment: TV-Cable, Ceiling Fan(s), Fan-Whole House, Sump Pump
Construction
Type & style
- Home type: SingleFamily
- Architectural style: Ranch
- Property subtype: Single Family Residence
Materials
- Other
- Foundation: Concrete Perimeter
- Roof: Asphalt
Condition
- New construction: No
- Year built: 1970
Details
- Builder model: RANCH
Utilities & green energy
- Electric: 200+ Amp Service
- Sewer: Public Sewer
- Water: Public
Community & neighborhood
Security
- Security features: Carbon Monoxide Detector(s)
Community
- Community features: Curbs, Sidewalks, Street Lights, Street Paved
Location
- Region: Montgomery
- Subdivision: Boulder Hill
HOA & financial
HOA
- Services included: None
Other
Other facts
- Listing terms: Conventional
- Ownership: Fee Simple
Price history
| Date | Event | Price |
|---|---|---|
| 11/13/2023 | Sold | $325,000+0%$112/sqft |
Source: Public Record Report a problem | ||
| 8/21/2023 | Sold | $324,900$112/sqft |
Source: | ||
| 7/19/2023 | Contingent | $324,900$112/sqft |
Source: | ||
| 7/14/2023 | Listed for sale | $324,900+32.6%$112/sqft |
Source: | ||
| 2/18/2021 | Sold | $245,000$84/sqft |
Source: Public Record Report a problem | ||
Public tax history
| Year | Property taxes | Tax assessment |
|---|---|---|
| 2024 | $7,292 +4.7% | $98,127 +13% |
| 2023 | $6,967 +4.4% | $86,838 +7% |
| 2022 | $6,676 +1.7% | $81,157 +5% |
Find assessor info on the county website
Neighborhood: Boulder Hill
Nearby schools
GreatSchools rating
- 6/10Boulder Hill Elementary SchoolGrades: K-5Distance: 0.6 mi
- 4/10Thompson Jr High SchoolGrades: 6-8Distance: 1.5 mi
- 8/10Oswego High SchoolGrades: 9-12Distance: 2.4 mi
Schools provided by the listing agent
- Elementary: Boulder Hill Elementary School
- Middle: Thompson Junior High School
- High: Oswego High School
- District: 308
Source: MRED as distributed by MLS GRID. This data may not be complete. We recommend contacting the local school district to confirm school assignments for this home.
Get a cash offer in 3 minutes
Find out how much your home could sell for in as little as 3 minutes with a no-obligation cash offer.
Estimated market value$363,600
Get a cash offer in 3 minutes
Find out how much your home could sell for in as little as 3 minutes with a no-obligation cash offer.
Estimated market value
$363,600

