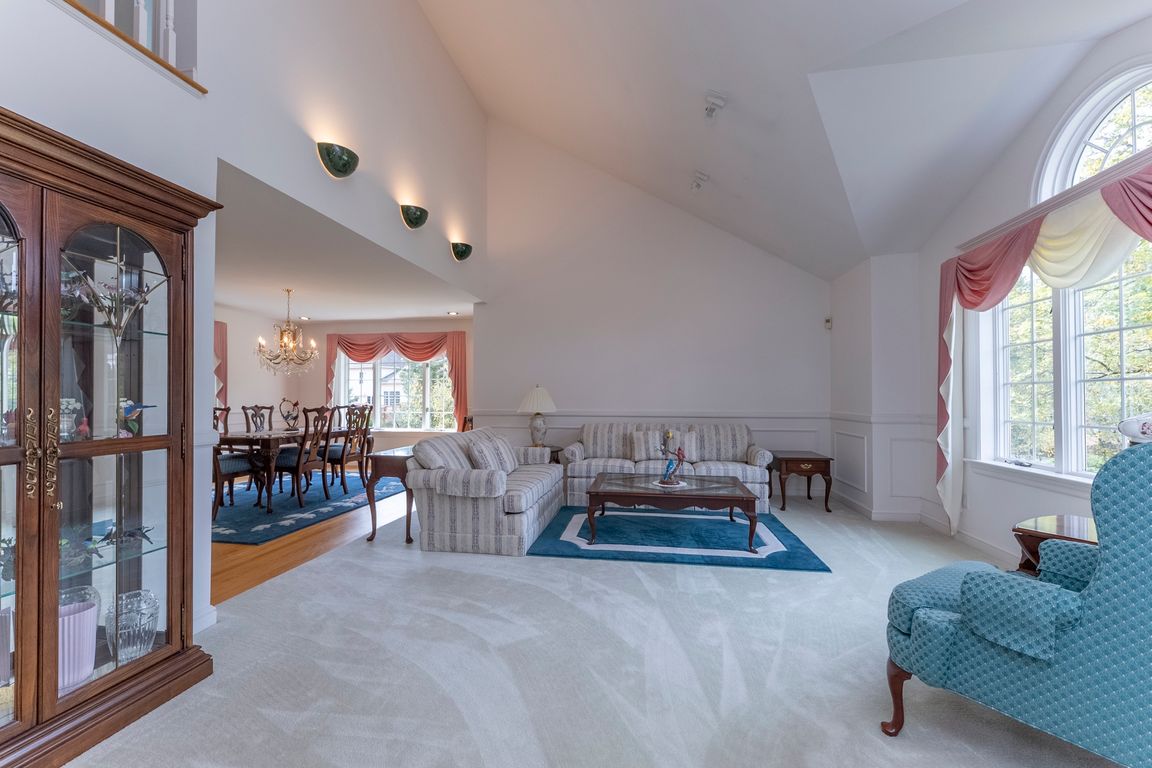Open: Sat 12pm-2pm

Active
$819,000
4beds
2,889sqft
25 Alison Court, Kingston, NY 12401
4beds
2,889sqft
Single family residence
Built in 1992
0.81 Acres
3 Attached garage spaces
$283 price/sqft
What's special
Quality finishesCozy brick fireplaceExpansive windowsPrivate backyardExpansive rear deckSkylit en-suite bathLuxurious primary suite
Tucked away on a quiet cul-de-sac in Kingston's desirable Hillside Heights neighborhood, this custom-built Contemporary offers an exceptional blend of style, space, and comfort. Lovingly maintained by its original owners, the home showcases thoughtful design elements and quality finishes throughout. Step inside to a bright and airy foyer, featuring an ...
- 2 days |
- 974 |
- 39 |
Source: HVCRMLS,MLS#: 20254767
Travel times
Living Room
Kitchen
Dining Room
Zillow last checked: 7 hours ago
Listing updated: October 01, 2025 at 02:17pm
Listing by:
Howard Hanna Rand Realty 845-338-5252,
Vincenza Seche 914-388-4933
Source: HVCRMLS,MLS#: 20254767
Facts & features
Interior
Bedrooms & bathrooms
- Bedrooms: 4
- Bathrooms: 3
- Full bathrooms: 2
- 1/2 bathrooms: 1
Primary bedroom
- Level: Second
Bedroom
- Level: Second
Bedroom
- Level: Second
Bedroom
- Level: Second
Primary bathroom
- Level: Second
Bathroom
- Level: Second
Other
- Level: First
Dining room
- Level: First
Family room
- Level: First
Kitchen
- Level: First
Laundry
- Level: First
Living room
- Level: First
Heating
- Forced Air, Geothermal, Zoned
Cooling
- Central Air, Geothermal, Zoned
Appliances
- Included: Washer, Microwave, Ice Maker, Exhaust Fan, Electric Cooktop, Dryer, Double Oven, Disposal, Dishwasher, Built-In Refrigerator, Built-In Electric Oven
- Laundry: Laundry Room, Main Level
Features
- Breakfast Bar, Cathedral Ceiling(s), Central Vacuum, Double Vanity, Eat-in Kitchen, Entrance Foyer, Granite Counters, His and Hers Closets, Pantry, Recessed Lighting, Walk-In Closet(s), Whirlpool Tub
- Flooring: Carpet, Ceramic Tile, Hardwood
- Doors: Sliding Doors
- Windows: Double Pane Windows, Screens
- Basement: Exterior Entry,Full,Interior Entry,Unfinished
- Number of fireplaces: 1
- Fireplace features: Family Room, Wood Burning
Interior area
- Total structure area: 2,889
- Total interior livable area: 2,889 sqft
- Finished area above ground: 2,889
- Finished area below ground: 0
Property
Parking
- Total spaces: 3
- Parking features: Garage Faces Side, Garage Door Opener, Driveway
- Attached garage spaces: 3
- Has uncovered spaces: Yes
Features
- Levels: Two
- Stories: 2
- Patio & porch: Covered, Deck, Front Porch
Lot
- Size: 0.81 Acres
- Features: Back Yard, Cul-De-Sac, Front Yard
Details
- Parcel number: 080005603900070200000000
- Zoning: T3N
Construction
Type & style
- Home type: SingleFamily
- Architectural style: Contemporary
- Property subtype: Single Family Residence
Materials
- Frame
- Foundation: Concrete Perimeter
- Roof: Asphalt
Condition
- New construction: No
- Year built: 1992
Utilities & green energy
- Electric: 200+ Amp Service, Circuit Breakers
- Sewer: Public Sewer
- Water: Public
Community & HOA
Community
- Features: Curbs
- Security: Security System
- Subdivision: Hillside Height
Location
- Region: Kingston
Financial & listing details
- Price per square foot: $283/sqft
- Tax assessed value: $434,000
- Annual tax amount: $17,813
- Date on market: 10/1/2025
- Road surface type: Asphalt