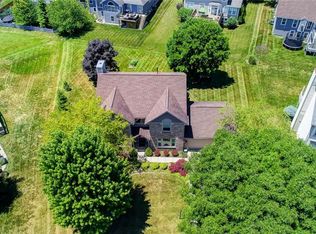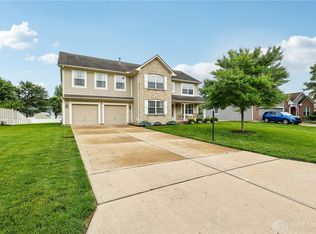Sold for $410,000 on 02/07/25
$410,000
25 Artesian Ct, Springboro, OH 45066
4beds
2,664sqft
Single Family Residence
Built in 1995
0.27 Acres Lot
$442,300 Zestimate®
$154/sqft
$2,933 Estimated rent
Home value
$442,300
$420,000 - $464,000
$2,933/mo
Zestimate® history
Loading...
Owner options
Explore your selling options
What's special
Hard to find 4 bedroom, 3.5 bath 2-story situated on a fenced cul-de-sac lot & featuring a full finished walkout lower level, remodeled kitchen with Himax solid surface counters, 2-car garage, family & rec rooms, woodburning fireplace, large wood deck & paver patio. You will be greeted by a 2-story foyer that leads to formal living & dining rooms. Kitchen offers solid surface counters, tile backsplash, all appliances, pantry, breakfast bar, & opens to a breakfast room with floor-to-ceiling bay. Family room is perfect for entertaining & is accented with a fireplace & sliding glass doors that opens to a large wood deck. Upstairs offers 4 bedrooms & 2 full baths. Master suite boasts a walk-in closet & an adjoining en-suite bathroom with double sinks, soaking tub & separate shower. Walkout lower level is highlighted by a large rec room with sliding glass doors to a paver patio, study/workout room, full bath, laundry & storage rooms. Recent updates include: Exterior and Interior paint, dishwasher (2024), Water Heater, HVAC system, refrigerator (2020), roofing shingles (2021), microwave (2020), new garage door (2019) plus much more! Ideally located! Must See!
Zillow last checked: 8 hours ago
Listing updated: February 07, 2025 at 11:37am
Listed by:
Tony Johnson (937)439-4500,
Coldwell Banker Heritage
Bought with:
Angela Matthieu, 2015005309
Keller Williams Home Town Rlty
Source: DABR MLS,MLS#: 922273 Originating MLS: Dayton Area Board of REALTORS
Originating MLS: Dayton Area Board of REALTORS
Facts & features
Interior
Bedrooms & bathrooms
- Bedrooms: 4
- Bathrooms: 4
- Full bathrooms: 3
- 1/2 bathrooms: 1
- Main level bathrooms: 1
Heating
- Forced Air, Natural Gas
Cooling
- Central Air
Appliances
- Included: Dryer, Dishwasher, Disposal, Microwave, Range, Refrigerator, Water Softener, Washer, Gas Water Heater
Features
- Ceiling Fan(s), Kitchen/Family Room Combo, Pantry, Remodeled, Solid Surface Counters, Walk-In Closet(s)
- Windows: Insulated Windows
- Basement: Full,Finished,Walk-Out Access
- Number of fireplaces: 1
- Fireplace features: One, Glass Doors, Wood Burning
Interior area
- Total structure area: 2,664
- Total interior livable area: 2,664 sqft
Property
Parking
- Total spaces: 2
- Parking features: Attached, Garage, Two Car Garage, Garage Door Opener, Storage
- Attached garage spaces: 2
Features
- Levels: Two
- Stories: 2
- Patio & porch: Deck
- Exterior features: Deck
Lot
- Size: 0.27 Acres
- Dimensions: .273
Details
- Parcel number: 04033530140
- Zoning: Residential
- Zoning description: Residential
Construction
Type & style
- Home type: SingleFamily
- Architectural style: Traditional
- Property subtype: Single Family Residence
Materials
- Fiber Cement
Condition
- Year built: 1995
Utilities & green energy
- Sewer: Storm Sewer
- Water: Public
- Utilities for property: Natural Gas Available, Sewer Available, Water Available
Community & neighborhood
Location
- Region: Springboro
- Subdivision: Sycamore Spgs 3
HOA & financial
HOA
- Has HOA: Yes
- HOA fee: $200 annually
- Association name: Sycamore Springs HOA
Other
Other facts
- Listing terms: Conventional,FHA,VA Loan
Price history
| Date | Event | Price |
|---|---|---|
| 2/7/2025 | Sold | $410,000-2.4%$154/sqft |
Source: | ||
| 1/7/2025 | Pending sale | $419,900$158/sqft |
Source: DABR MLS #922273 | ||
| 11/10/2024 | Price change | $419,900-1.2%$158/sqft |
Source: DABR MLS #922273 | ||
| 10/21/2024 | Listed for sale | $424,900+80.9%$159/sqft |
Source: DABR MLS #922273 | ||
| 10/7/2016 | Listing removed | $234,900$88/sqft |
Source: Coldwell Banker Heritage Realtors #715913 | ||
Public tax history
| Year | Property taxes | Tax assessment |
|---|---|---|
| 2024 | $4,726 +16.4% | $118,010 +26.9% |
| 2023 | $4,060 +1.5% | $93,030 |
| 2022 | $4,000 +7.5% | $93,030 |
Find assessor info on the county website
Neighborhood: 45066
Nearby schools
GreatSchools rating
- 7/10Five Points ElementaryGrades: 2-5Distance: 1.7 mi
- 7/10Springboro Intermediate SchoolGrades: 6Distance: 2.3 mi
- 9/10Springboro High SchoolGrades: 9-12Distance: 3.7 mi
Schools provided by the listing agent
- District: Springboro
Source: DABR MLS. This data may not be complete. We recommend contacting the local school district to confirm school assignments for this home.
Get a cash offer in 3 minutes
Find out how much your home could sell for in as little as 3 minutes with a no-obligation cash offer.
Estimated market value
$442,300
Get a cash offer in 3 minutes
Find out how much your home could sell for in as little as 3 minutes with a no-obligation cash offer.
Estimated market value
$442,300

