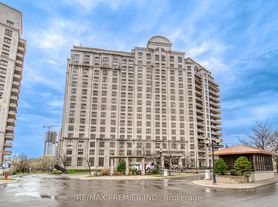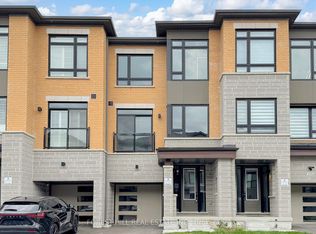Welcome back to 25 Arundel Drive - a beautifully renovated, bright, and spacious semi-detached home in Vaughan's highly sought-after Vellore Village. Freshly repainted from top to bottom, this 3-bedroom, 3-bathroom home offers a perfect blend of comfort, style, and low-maintenance living. The open-concept main floor showcases a brand-new kitchen with quartz countertops and tile flooring that extends through the kitchen and dining areas. Step out to a private backyard with new hardscaping-no grass to cut, just clean, enjoyable outdoor living. Each of the three bathrooms has been fully redone, featuring new showers, tubs, vanities, and fixtures for a fresh, modern look. The unfinished basement provides ample storage space for added convenience .Perfectly positioned near top-rated schools-Fossil Hill PS, Pierre Berton PS, Elders Mills PS, Tommy Douglas SS, St. Agnes of Assisi CES, St. Jean de Brebeuf CHS, and St. John Bosco CES-this home also offers close proximity to parks, community centers, the new Cortellucci Vaughan Hospital, and shopping at Vaughan Mills. With easy access to major transit routes and YRT/Viva services, this home delivers both comfort and convenience in one of Vaughan's most desirable communities.
IDX information is provided exclusively for consumers' personal, non-commercial use, that it may not be used for any purpose other than to identify prospective properties consumers may be interested in purchasing, and that data is deemed reliable but is not guaranteed accurate by the MLS .
House for rent
C$3,800/mo
25 Arundel Dr, Vaughan, ON L4H 2W6
3beds
Price may not include required fees and charges.
Singlefamily
Available now
-- Pets
Central air
Ensuite laundry
4 Parking spaces parking
Natural gas, forced air, fireplace
What's special
- 4 days |
- -- |
- -- |
Travel times
Looking to buy when your lease ends?
Consider a first-time homebuyer savings account designed to grow your down payment with up to a 6% match & a competitive APY.
Facts & features
Interior
Bedrooms & bathrooms
- Bedrooms: 3
- Bathrooms: 3
- Full bathrooms: 3
Heating
- Natural Gas, Forced Air, Fireplace
Cooling
- Central Air
Appliances
- Laundry: Ensuite, In Basement, In Unit
Features
- Has basement: Yes
- Has fireplace: Yes
Property
Parking
- Total spaces: 4
- Parking features: Private
- Details: Contact manager
Features
- Stories: 2
- Exterior features: Contact manager
Construction
Type & style
- Home type: SingleFamily
- Property subtype: SingleFamily
Materials
- Roof: Asphalt
Community & HOA
Location
- Region: Vaughan
Financial & listing details
- Lease term: Contact For Details
Price history
Price history is unavailable.

