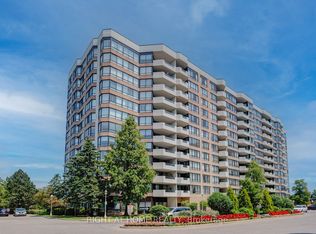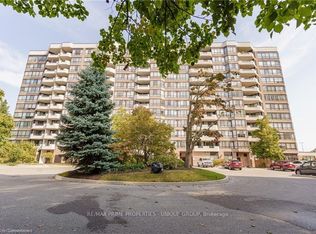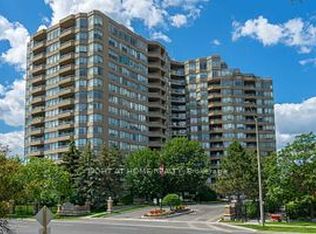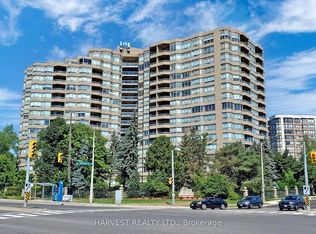Stunning 1693 square foot 2 bed, 2 bath unit in Tridel built Waldon Pond 2. This split bedroom floor plan features pristine laminate floors throughout. The newly tiled front entry has a large mirrored coat closet and a convenient storage room. A bright and spacious open concept living/dining/solarium gives the space an even larger feel. The renovated kitchen has sleek and modern white cabinetry including a large pantry cupboard, tile backsplash and quartz counters. The breakfast area walks out to the covered balcony...perfect for enjoying your morning coffee outdoors. Retire to your primary suite featuring a newly renovated ensuite with walk-in shower & double vanity. His and hers walk-in closets and a second walk-out to the balcony complete this space. A newly renovated main bathroom is across from the second bedroom an ideal layout for guest. This immaculate updated move in ready unit could be yours to enjoy for years to come. Prime location is steps to Hwy 7, local and GO transit and across the street from Markville Mall.
This property is off market, which means it's not currently listed for sale or rent on Zillow. This may be different from what's available on other websites or public sources.



