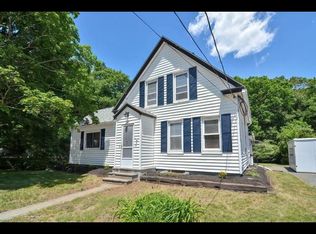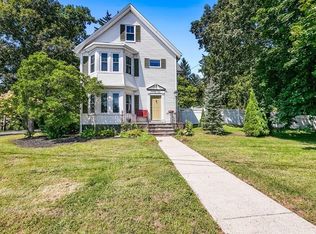This1900's Charming West Mansfield home is ready for you to call home. Lovingly maintained inside and out, you will enjoy the special turn of the century details that this home offers. Relax and enjoy a lemonade on the front porch on a warm summer night. Once inside, you will be impressed with the sun filled, spacious rooms. The second floor has 3 good size bedrooms, a full bath and an office. Equally spacious is the large red garage/barn. This space is perfect for additional storage. Make your appointment today for a private showing. Updates in 2019: Knob-and-tube wiring replaced; new Pella front door; refinished wood floors Updates in 2020: whole-house insulation and other weatherization through MassSave; new high-efficiency gas furnace in 2020; replaced remaining single-pane windows with double-pane; replaced all interior doors.
This property is off market, which means it's not currently listed for sale or rent on Zillow. This may be different from what's available on other websites or public sources.

