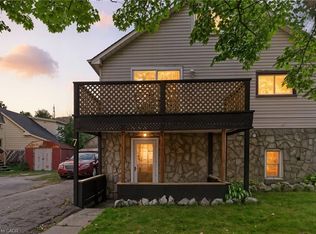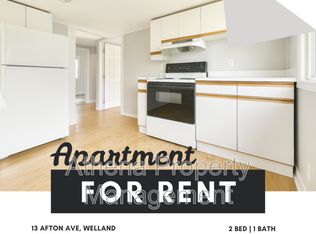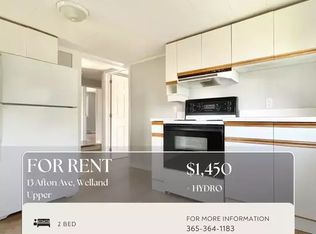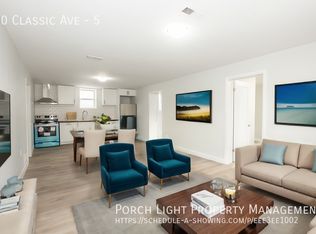Sold for $430,000 on 09/15/25
C$430,000
25 Balmoral Ave, Welland, ON L3B 1S3
4beds
1,095sqft
Single Family Residence, Residential
Built in ----
4,181.76 Square Feet Lot
$-- Zestimate®
C$393/sqft
$-- Estimated rent
Home value
Not available
Estimated sales range
Not available
Not available
Loading...
Owner options
Explore your selling options
What's special
CHARMING FAMILY HOME WITH TIMELESS APPEAL IN A PRIME WELLAND LOCATION. Step inside this meticulously maintained home where warmth, comfort, and practicality blend effortlessly. From the inviting covered front porch—perfect for morning coffee or watching the world go by—to the cozy living room with rich hardwood floors, every space feels welcoming and thoughtfully cared for. The bright, open eat-in kitchen is the heart of the home, offering plenty of room for cooking, dining, and conversation, making everyday meals and special gatherings feel equally effortless. With 3+1 bedrooms, including a convenient Murphy bed in the finished basement, there’s room for family, guests, and even a home office. The basement also provides a versatile space for movie nights, hobbies, or play, giving everyone in the household a place to call their own. A detached garage and powered shed add functionality for storage, tools, and projects—keeping your home organized and clutter-free. Set in a friendly, family-oriented neighbourhood, you’ll enjoy being close to parks, playgrounds, and excellent schools, making the morning routine a breeze. Convenient transit access connects you quickly to local shops, restaurants, and big box stores. Outdoor enthusiasts will love the nearby walking trails, recreational facilities, and the Welland Canal for weekend strolls or bike rides. This is more than just a house—it’s a lifestyle, offering the perfect balance of small-town charm and modern convenience. If you’ve been searching for a move-in-ready home that feels as good as it looks, this is the one to make yours.
Zillow last checked: 8 hours ago
Listing updated: September 14, 2025 at 09:38pm
Listed by:
Steve Augustine, Broker of Record,
Your Home Sold Guaranteed Realty Elite
Source: ITSO,MLS®#: 40759981Originating MLS®#: Cornerstone Association of REALTORS®
Facts & features
Interior
Bedrooms & bathrooms
- Bedrooms: 4
- Bathrooms: 2
- Full bathrooms: 1
- 1/2 bathrooms: 1
- Main level bathrooms: 1
- Main level bedrooms: 1
Other
- Level: Main
Bedroom
- Level: Second
Bedroom
- Level: Second
Bedroom
- Level: Lower
Bathroom
- Features: 4-Piece
- Level: Main
Bathroom
- Features: 2-Piece
- Level: Lower
Dining room
- Level: Main
Eat in kitchen
- Level: Main
Laundry
- Level: Lower
Living room
- Level: Main
Recreation room
- Level: Lower
Heating
- Forced Air, Natural Gas
Cooling
- Central Air
Appliances
- Included: Water Softener, Dryer, Refrigerator, Stove, Washer
- Laundry: In Basement
Features
- High Speed Internet, Auto Garage Door Remote(s), Water Meter
- Windows: Window Coverings
- Basement: Full,Finished
- Has fireplace: No
Interior area
- Total structure area: 1,095
- Total interior livable area: 1,095 sqft
- Finished area above ground: 1,095
Property
Parking
- Total spaces: 4
- Parking features: Detached Garage, Asphalt, Private Drive Single Wide
- Garage spaces: 1
- Uncovered spaces: 3
Accessibility
- Accessibility features: Accessible Full Bath
Features
- Patio & porch: Deck, Patio
- Frontage type: East
- Frontage length: 40.00
Lot
- Size: 4,181 sqft
- Dimensions: 40 x 104.3
- Features: Urban, Rectangular, Ample Parking, Highway Access, Hospital, Major Highway, Park, Place of Worship, Public Transit, Schools, Shopping Nearby
Details
- Additional structures: Shed(s)
- Parcel number: 641190048
- Zoning: RL2
Construction
Type & style
- Home type: SingleFamily
- Architectural style: 1.5 Storey
- Property subtype: Single Family Residence, Residential
Materials
- Vinyl Siding
- Foundation: Poured Concrete
- Roof: Asphalt Shing
Condition
- 51-99 Years
- New construction: No
Utilities & green energy
- Sewer: Sewer (Municipal)
- Water: Municipal
- Utilities for property: Cable Connected, Cell Service, Electricity Connected, Recycling Pickup, Street Lights, Phone Connected
Community & neighborhood
Location
- Region: Welland
Price history
| Date | Event | Price |
|---|---|---|
| 9/15/2025 | Sold | C$430,000C$393/sqft |
Source: ITSO #40759981 | ||
Public tax history
Tax history is unavailable.
Neighborhood: L3B
Nearby schools
GreatSchools rating
- 4/10Harry F Abate Elementary SchoolGrades: 2-6Distance: 12.5 mi
- 3/10Gaskill Preparatory SchoolGrades: 7-8Distance: 13.1 mi
- 3/10Niagara Falls High SchoolGrades: 9-12Distance: 14 mi
Schools provided by the listing agent
- Elementary: Plymouth Ps, St Andrew Catholic Es
- High: Eastdale Ss, Notre Dame College Catholic Ss
Source: ITSO. This data may not be complete. We recommend contacting the local school district to confirm school assignments for this home.



