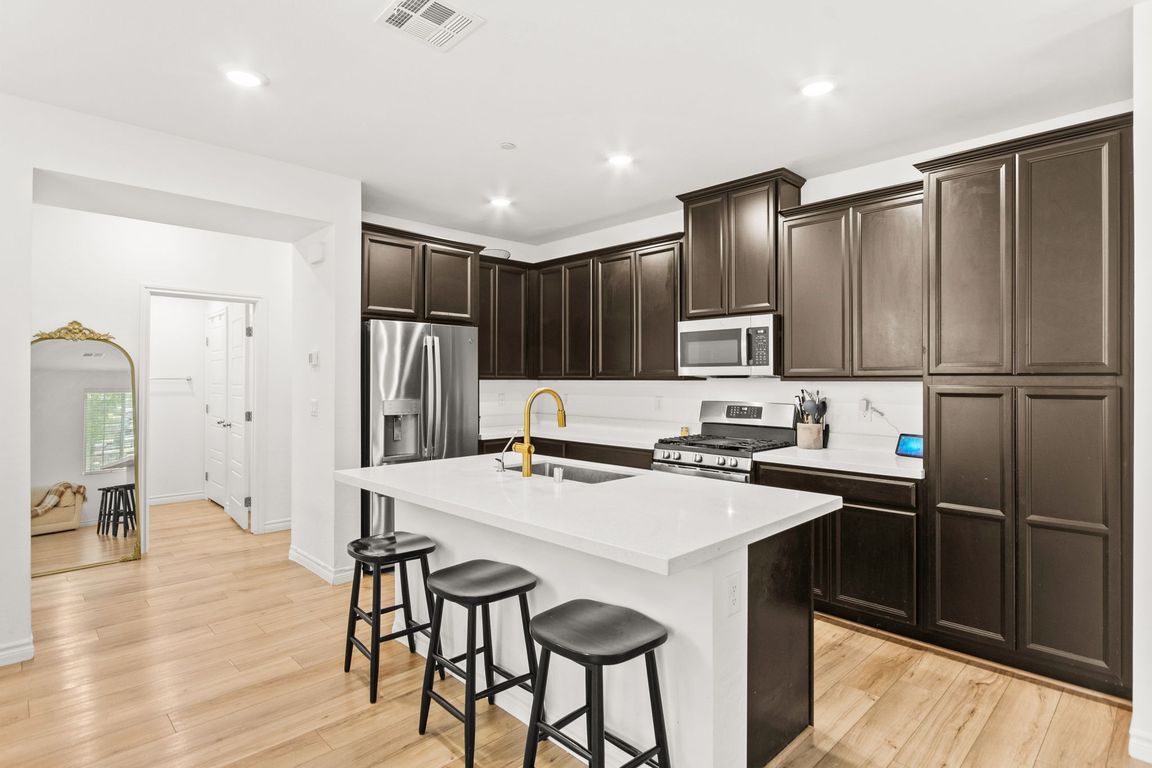
ActivePrice cut: $5K (11/1)
$380,000
3beds
1,518sqft
25 Barbara Ln #53, Las Vegas, NV 89183
3beds
1,518sqft
Townhouse
Built in 2022
6,669 sqft
2 Attached garage spaces
$250 price/sqft
$193 monthly HOA fee
What's special
Welcome to this beautiful and well-maintained 3 bedroom, 3 bathroom townhome built in 2023. Step inside to discover a bright and open floor plan with modern finishes throughout. The spacious kitchen features sleek cabinetry, stainless steel appliances, and a large island perfect for entertaining. A convenient bedroom and full bathroom are ...
- 31 days |
- 535 |
- 35 |
Source: LVR,MLS#: 2732086 Originating MLS: Greater Las Vegas Association of Realtors Inc
Originating MLS: Greater Las Vegas Association of Realtors Inc
Travel times
Living Room
Kitchen
Primary Bedroom
Zillow last checked: 8 hours ago
Listing updated: November 01, 2025 at 07:00pm
Listed by:
Craig Tann B.0143698 (702)514-6634,
Huntington & Ellis, A Real Est
Source: LVR,MLS#: 2732086 Originating MLS: Greater Las Vegas Association of Realtors Inc
Originating MLS: Greater Las Vegas Association of Realtors Inc
Facts & features
Interior
Bedrooms & bathrooms
- Bedrooms: 3
- Bathrooms: 3
- Full bathrooms: 2
- 3/4 bathrooms: 1
Primary bedroom
- Description: Upstairs,Walk-In Closet(s)
- Dimensions: 12x13
Bedroom 2
- Description: Closet,Upstairs
- Dimensions: 10x12
Bedroom 3
- Description: Closet,Downstairs
- Dimensions: 10x9
Primary bathroom
- Description: Double Sink,Separate Shower,Separate Tub
- Dimensions: 14x9
Kitchen
- Description: Breakfast Bar/Counter,Island,Luxury Vinyl Plank,Quartz Countertops,Stainless Steel Appliances
- Dimensions: 23x7
Living room
- Description: Front,None
- Dimensions: 20x13
Loft
- Description: Other
- Dimensions: 9x14
Heating
- Central, Gas
Cooling
- Central Air, Electric
Appliances
- Included: Dryer, Gas Cooktop, Disposal, Refrigerator, Washer
- Laundry: Gas Dryer Hookup, Upper Level
Features
- Bedroom on Main Level, Window Treatments
- Flooring: Carpet, Luxury Vinyl Plank
- Windows: Blinds, Double Pane Windows
- Has fireplace: No
Interior area
- Total structure area: 1,518
- Total interior livable area: 1,518 sqft
Video & virtual tour
Property
Parking
- Total spaces: 2
- Parking features: Attached, Garage, Private
- Attached garage spaces: 2
Features
- Stories: 2
- Exterior features: None
- Pool features: Association
- Fencing: None
Lot
- Size: 6,669.04 Square Feet
- Features: Desert Landscaping, Landscaped, < 1/4 Acre
Details
- Parcel number: 19104318053
- Zoning description: Single Family
- Horse amenities: None
Construction
Type & style
- Home type: Townhouse
- Architectural style: Two Story
- Property subtype: Townhouse
- Attached to another structure: Yes
Materials
- Roof: Tile
Condition
- Resale
- Year built: 2022
Utilities & green energy
- Electric: Photovoltaics None
- Sewer: Public Sewer
- Water: Public
- Utilities for property: Underground Utilities
Green energy
- Energy efficient items: Windows
Community & HOA
Community
- Security: Gated Community
- Subdivision: Las Vegas Blvd & Barbara Lane - Phase 2
HOA
- Has HOA: Yes
- Amenities included: Pool
- Services included: Association Management, Maintenance Grounds
- HOA fee: $193 monthly
- HOA name: Altair SW
- HOA phone: 702-942-2500
Location
- Region: Las Vegas
Financial & listing details
- Price per square foot: $250/sqft
- Tax assessed value: $358,517
- Annual tax amount: $3,544
- Date on market: 11/1/2025
- Listing agreement: Exclusive Right To Sell
- Listing terms: Cash,Conventional,FHA,VA Loan