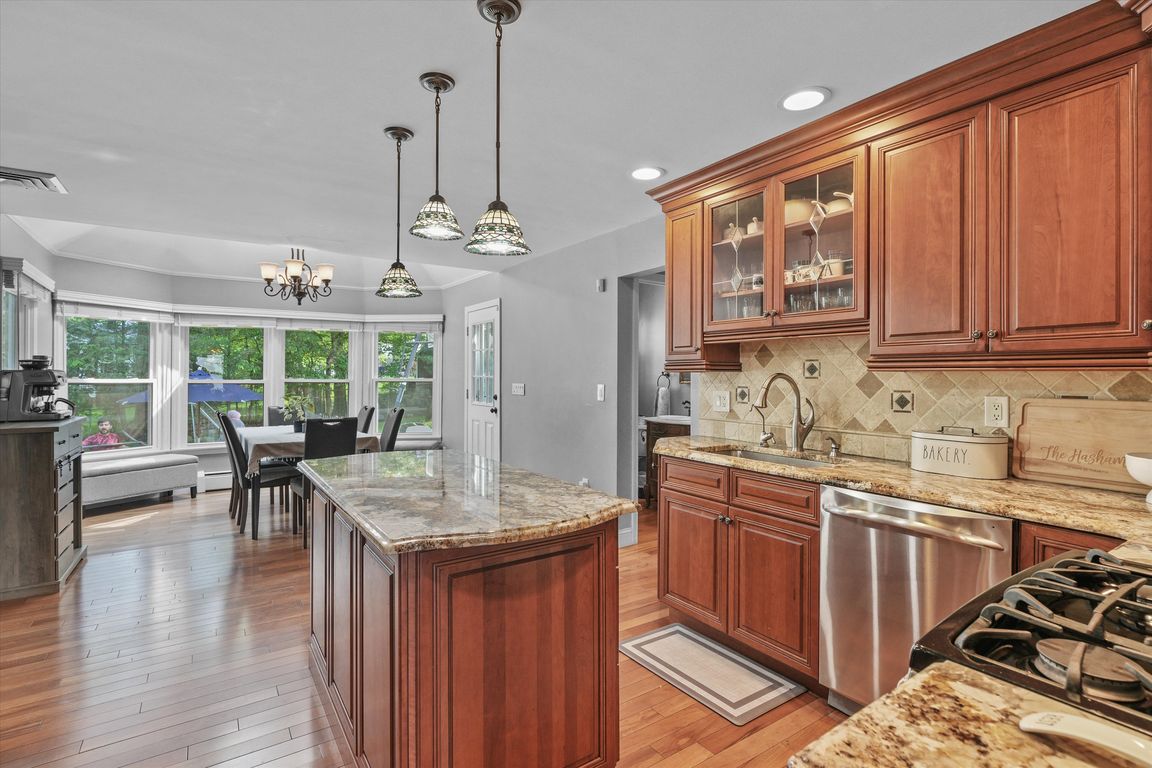
PendingPrice cut: $70K (6/27)
$925,000
5beds
2,711sqft
25 Bellwood Drive, New City, NY 10956
5beds
2,711sqft
Single family residence, residential
Built in 1973
0.39 Acres
2 Garage spaces
$341 price/sqft
What's special
Cozy fireplaceLush green lawnLower levelBlue stone patioPrivate bathroomLarge hall bathroomPowder room
Welcome home to this stunning center hall Colonial in New City, where luxury and comfort come together in perfect harmony. With 2711 square feet of living space, plus an additional 1000 sq ft in the basement, this home has everything you need to live your best life. Imagine enjoying gatherings ...
- 68 days
- on Zillow |
- 129 |
- 0 |
Source: OneKey® MLS,MLS#: 877257
Travel times
Kitchen
Family Room
Primary Bedroom
Zillow last checked: 7 hours ago
Listing updated: July 19, 2025 at 12:07am
Listing by:
Howard Hanna Rand Realty 845-634-4202,
Linda M De Filippo 845-825-7373
Source: OneKey® MLS,MLS#: 877257
Facts & features
Interior
Bedrooms & bathrooms
- Bedrooms: 5
- Bathrooms: 3
- Full bathrooms: 2
- 1/2 bathrooms: 1
Primary bedroom
- Level: Second
Bedroom 2
- Level: Second
Bedroom 3
- Level: Second
Bedroom 4
- Level: Second
Bedroom 5
- Level: First
Primary bathroom
- Level: Second
Bathroom 2
- Level: Second
Bonus room
- Level: Lower
Dining room
- Level: First
Family room
- Level: First
Kitchen
- Level: First
Laundry
- Level: First
Lavatory
- Level: First
Living room
- Level: First
Heating
- Baseboard
Cooling
- Central Air
Appliances
- Included: Dishwasher, Dryer, Freezer, Microwave, Refrigerator, Stainless Steel Appliance(s), Tankless Water Heater, Washer, Water Softener Owned, Wine Refrigerator
- Laundry: Laundry Room
Features
- First Floor Bedroom, Chefs Kitchen, Crown Molding, Double Vanity, Eat-in Kitchen, Entrance Foyer, Formal Dining, Granite Counters, Kitchen Island, Primary Bathroom, Open Floorplan, Open Kitchen, Quartz/Quartzite Counters, Recessed Lighting, Stone Counters, Storage
- Flooring: Hardwood
- Basement: Finished,Storage Space
- Attic: Pull Stairs
- Number of fireplaces: 1
- Fireplace features: Wood Burning
Interior area
- Total structure area: 2,711
- Total interior livable area: 2,711 sqft
Property
Parking
- Total spaces: 2
- Parking features: Driveway, Garage
- Garage spaces: 2
- Has uncovered spaces: Yes
Features
- Patio & porch: Patio
- Has private pool: Yes
- Pool features: In Ground, Salt Water
- Fencing: Back Yard
Lot
- Size: 0.39 Acres
Details
- Parcel number: 39208905101300040220000000
- Special conditions: None
- Other equipment: Generator, Irrigation Equipment, Pool Equip/Cover
Construction
Type & style
- Home type: SingleFamily
- Architectural style: Colonial
- Property subtype: Single Family Residence, Residential
Materials
- Brick, Vinyl Siding
Condition
- Year built: 1973
Utilities & green energy
- Sewer: Public Sewer
- Water: Public
- Utilities for property: Cable Connected, Electricity Connected, Natural Gas Connected, Sewer Connected, Trash Collection Public, Water Connected
Community & HOA
Community
- Security: Security System, Video Cameras
HOA
- Has HOA: No
Location
- Region: New City
Financial & listing details
- Price per square foot: $341/sqft
- Tax assessed value: $193,820
- Annual tax amount: $21,119
- Date on market: 6/13/2025
- Listing agreement: Exclusive Right To Sell
- Electric utility on property: Yes