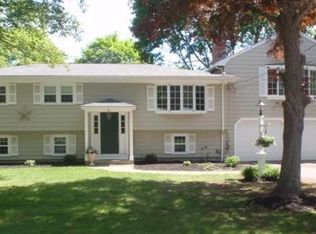Sold for $650,000
$650,000
25 Berkshire Rd, Scituate, MA 02066
4beds
1,996sqft
Single Family Residence
Built in 1962
0.48 Acres Lot
$799,600 Zestimate®
$326/sqft
$2,907 Estimated rent
Home value
$799,600
$736,000 - $880,000
$2,907/mo
Zestimate® history
Loading...
Owner options
Explore your selling options
What's special
This charming raised ranch is in a sought-after Scituate neighborhood on a beautiful corner lot with fruit trees and close to the beach and transportation! The main level of this home has 3 spacious bedrooms, a full bath, an updated kitchen (gas range/microwave/dishwasher), gorgeous newly refinished hardwood floors and on TOWN SEWER! You will love the fabulous sunroom with floor to ceiling views of the backyard, masonry tile, and a cozy gas stove. The lower level has a lot of versatility with a half bath, one finished room (perfect for the 4th bedroom or an office/2nd living area), an additional partially finished room for whatever your heart desires, and a very large work/laundry room with an additional refrigerator, shelves and workbench. Enjoy updated windows throughout the home and a handy shed for storage. 2 1/2 miles to the beach and 1/2 mile to the Greenbush train station make this property a perfect blend of comfort, style, and convenience.
Zillow last checked: 8 hours ago
Listing updated: December 29, 2023 at 11:53am
Listed by:
Cody Rohland 617-378-2965,
Success! Real Estate 781-848-9064
Bought with:
Colin Garvey
William Raveis R.E. & Home Services
Source: MLS PIN,MLS#: 73180853
Facts & features
Interior
Bedrooms & bathrooms
- Bedrooms: 4
- Bathrooms: 2
- Full bathrooms: 1
- 1/2 bathrooms: 1
Primary bedroom
- Features: Closet, Flooring - Hardwood
- Level: First
Bedroom 2
- Features: Closet, Flooring - Hardwood
- Level: First
Bedroom 3
- Features: Closet, Flooring - Hardwood
- Level: First
Bedroom 4
- Features: Closet, Flooring - Laminate
- Level: Basement
Primary bathroom
- Features: No
Bathroom 1
- Features: Bathroom - Full, Bathroom - With Tub & Shower, Flooring - Stone/Ceramic Tile
- Level: First
Bathroom 2
- Features: Bathroom - Half, Flooring - Stone/Ceramic Tile
- Level: Basement
Dining room
- Features: Flooring - Hardwood
- Level: First
Kitchen
- Features: Flooring - Vinyl, Cabinets - Upgraded, Gas Stove
- Level: First
Living room
- Features: Flooring - Hardwood, Window(s) - Picture
- Level: First
Heating
- Forced Air
Cooling
- Central Air
Appliances
- Included: Gas Water Heater, Range, Dishwasher, Microwave, Refrigerator, Washer, Dryer
- Laundry: Electric Dryer Hookup, Washer Hookup, In Basement, Gas Dryer Hookup
Features
- Flooring: Wood, Tile, Vinyl, Concrete
- Windows: Insulated Windows
- Basement: Full
- Number of fireplaces: 1
- Fireplace features: Living Room
Interior area
- Total structure area: 1,996
- Total interior livable area: 1,996 sqft
Property
Parking
- Total spaces: 3
- Parking features: Paved Drive, Tandem, Paved
- Uncovered spaces: 3
Accessibility
- Accessibility features: No
Features
- Waterfront features: Ocean, 1 to 2 Mile To Beach
Lot
- Size: 0.48 Acres
- Features: Corner Lot, Cleared, Level
Details
- Parcel number: M:048 B:002 L:054CC,1169019
- Zoning: RES
Construction
Type & style
- Home type: SingleFamily
- Architectural style: Raised Ranch
- Property subtype: Single Family Residence
Materials
- Frame
- Foundation: Concrete Perimeter
- Roof: Shingle
Condition
- Year built: 1962
Utilities & green energy
- Electric: 100 Amp Service
- Sewer: Public Sewer
- Water: Public
- Utilities for property: for Gas Range, for Gas Dryer, Washer Hookup
Community & neighborhood
Community
- Community features: Public Transportation, Shopping, Park, Walk/Jog Trails, Stable(s), Golf, Bike Path, Conservation Area, House of Worship, Marina, Private School, Public School, T-Station
Location
- Region: Scituate
Other
Other facts
- Road surface type: Paved
Price history
| Date | Event | Price |
|---|---|---|
| 12/28/2023 | Sold | $650,000+0.2%$326/sqft |
Source: MLS PIN #73180853 Report a problem | ||
| 11/22/2023 | Contingent | $649,000$325/sqft |
Source: MLS PIN #73180853 Report a problem | ||
| 11/16/2023 | Listed for sale | $649,000$325/sqft |
Source: MLS PIN #73180853 Report a problem | ||
Public tax history
| Year | Property taxes | Tax assessment |
|---|---|---|
| 2025 | $6,118 +2.9% | $612,400 +6.7% |
| 2024 | $5,944 -0.1% | $573,700 +7.3% |
| 2023 | $5,949 +0.3% | $534,500 +13.7% |
Find assessor info on the county website
Neighborhood: 02066
Nearby schools
GreatSchools rating
- 8/10Jenkins Elementary SchoolGrades: K-5Distance: 1 mi
- 7/10Gates Intermediate SchoolGrades: 6-8Distance: 1.4 mi
- 8/10Scituate High SchoolGrades: 9-12Distance: 1.6 mi
Schools provided by the listing agent
- Elementary: Cushing
- Middle: Gates
- High: Scituate Hs
Source: MLS PIN. This data may not be complete. We recommend contacting the local school district to confirm school assignments for this home.
Get a cash offer in 3 minutes
Find out how much your home could sell for in as little as 3 minutes with a no-obligation cash offer.
Estimated market value$799,600
Get a cash offer in 3 minutes
Find out how much your home could sell for in as little as 3 minutes with a no-obligation cash offer.
Estimated market value
$799,600
