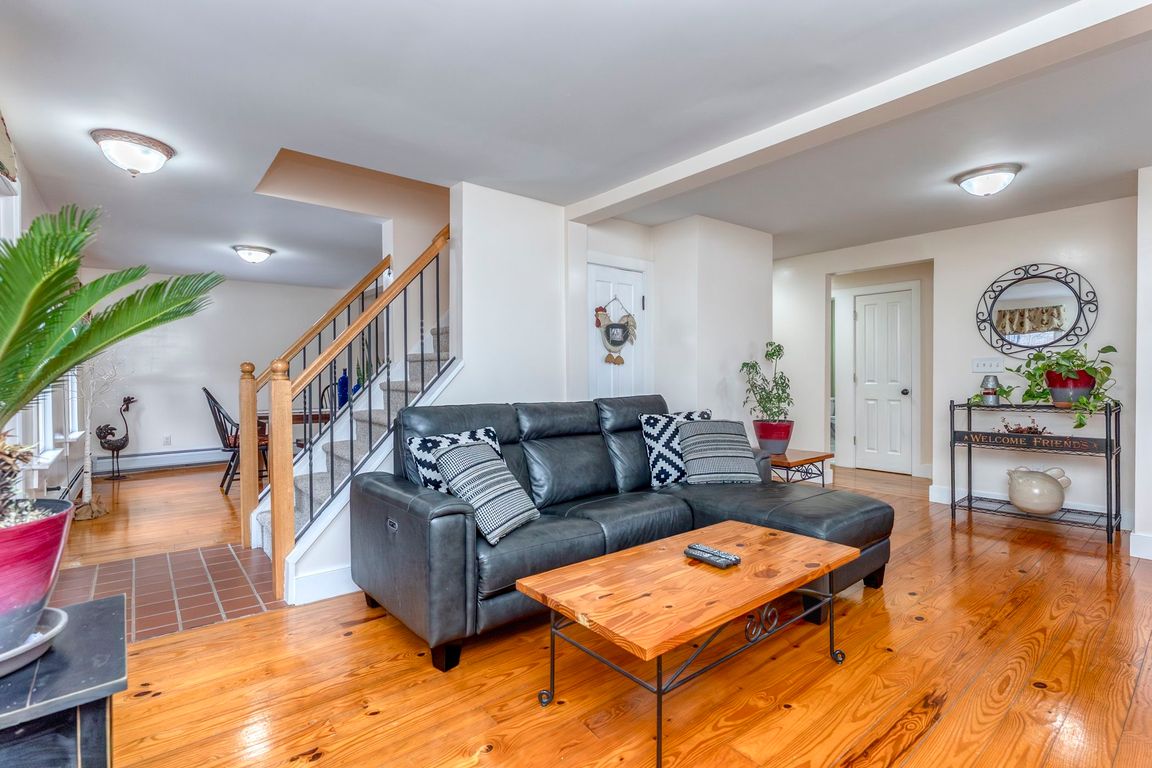
ActivePrice cut: $9.1K (7/23)
$469,900
4beds
2,168sqft
25 Birmingham Lane, Kingston, NY 12401
4beds
2,168sqft
Single family residence
Built in 1900
0.82 Acres
Open parking
$217 price/sqft
What's special
Spacious patioFull basementKnotty pine hardwood floorsBrand-new carpetingUpdated appliancesAmple closet spaceSeasonal landscaping
Nestled just minutes from Kingston, Rosendale, High Falls, and New Paltz, this inviting two-story, four-bedroom, two-bath home offers comfort, space, and convenience on a beautifully landscaped 0.82-acre lot. The main level features generous living and dining areas—ideal for entertaining—along with a versatile bedroom, perfect for guests or a home office, plus a ...
- 166 days
- on Zillow |
- 5,300 |
- 214 |
Source: HVCRMLS,MLS#: 20250529
Travel times
Kitchen
Living Room
Dining Room
Zillow last checked: 7 hours ago
Listing updated: July 23, 2025 at 07:26am
Listing by:
Howard Hanna Rand Realty 845-338-5252,
Philip Kelly 845-430-6334
Source: HVCRMLS,MLS#: 20250529
Facts & features
Interior
Bedrooms & bathrooms
- Bedrooms: 4
- Bathrooms: 2
- Full bathrooms: 2
Primary bedroom
- Level: Second
- Area: 215.43
- Dimensions: 12.9 x 16.7
Bedroom
- Level: First
- Area: 102.6
- Dimensions: 9 x 11.4
Bedroom
- Level: Second
- Area: 148.75
- Dimensions: 12.5 x 11.9
Bedroom
- Level: Second
- Area: 216.92
- Dimensions: 11.6 x 18.7
Bathroom
- Level: First
- Area: 54.72
- Dimensions: 7.2 x 7.6
Bathroom
- Level: Second
- Area: 76.44
- Dimensions: 9.8 x 7.8
Bonus room
- Description: Breakfast Room
- Level: First
- Area: 83.22
- Dimensions: 7.3 x 11.4
Den
- Level: Second
- Area: 161.25
- Dimensions: 12.3 x 13.11
Dining room
- Level: First
- Area: 239.4
- Dimensions: 12.6 x 19
Kitchen
- Level: First
- Area: 136.8
- Dimensions: 12 x 11.4
Living room
- Level: First
- Area: 211.09
- Dimensions: 11.11 x 19
Other
- Description: Mud Room
- Level: First
- Area: 117.53
- Dimensions: 7.3 x 16.1
Heating
- Baseboard, Oil
Cooling
- Whole House Fan, Window Unit(s)
Appliances
- Included: Washer, Refrigerator, Microwave, Gas Range, Dryer, Double Oven, Dishwasher
- Laundry: Main Level
Features
- Flooring: Carpet, Ceramic Tile, Hardwood, Linoleum
- Windows: ENERGY STAR Qualified Windows
- Basement: Concrete,Full,Storage Space,Unfinished
Interior area
- Total structure area: 2,168
- Total interior livable area: 2,168 sqft
- Finished area above ground: 2,168
- Finished area below ground: 0
Property
Parking
- Parking features: Off Street, Driveway
- Has uncovered spaces: Yes
Features
- Levels: Two
- Pool features: None
- Fencing: None
Lot
- Size: 0.82 Acres
- Features: Landscaped
Details
- Additional structures: Shed(s)
- Parcel number: 63.9121.300
- Zoning: A
Construction
Type & style
- Home type: SingleFamily
- Architectural style: Colonial
- Property subtype: Single Family Residence
Materials
- Frame, Wood Siding
- Foundation: Stone
- Roof: Asphalt
Condition
- New construction: No
- Year built: 1900
Utilities & green energy
- Electric: 200+ Amp Service, Circuit Breakers
- Sewer: Septic Tank
- Water: Well
Community & HOA
HOA
- Has HOA: No
Location
- Region: Kingston
Financial & listing details
- Price per square foot: $217/sqft
- Tax assessed value: $198,800
- Annual tax amount: $6,754
- Date on market: 3/7/2025
- Listing terms: Cash,Conventional,FHA,USDA Loan,VA Loan
- Road surface type: Paved